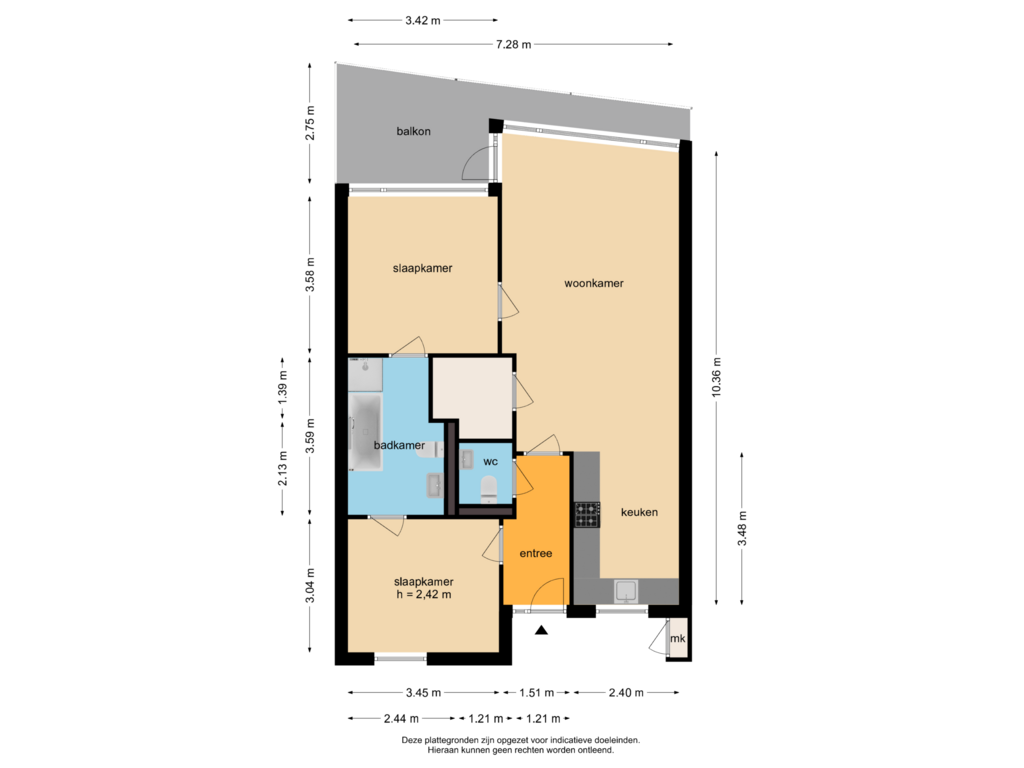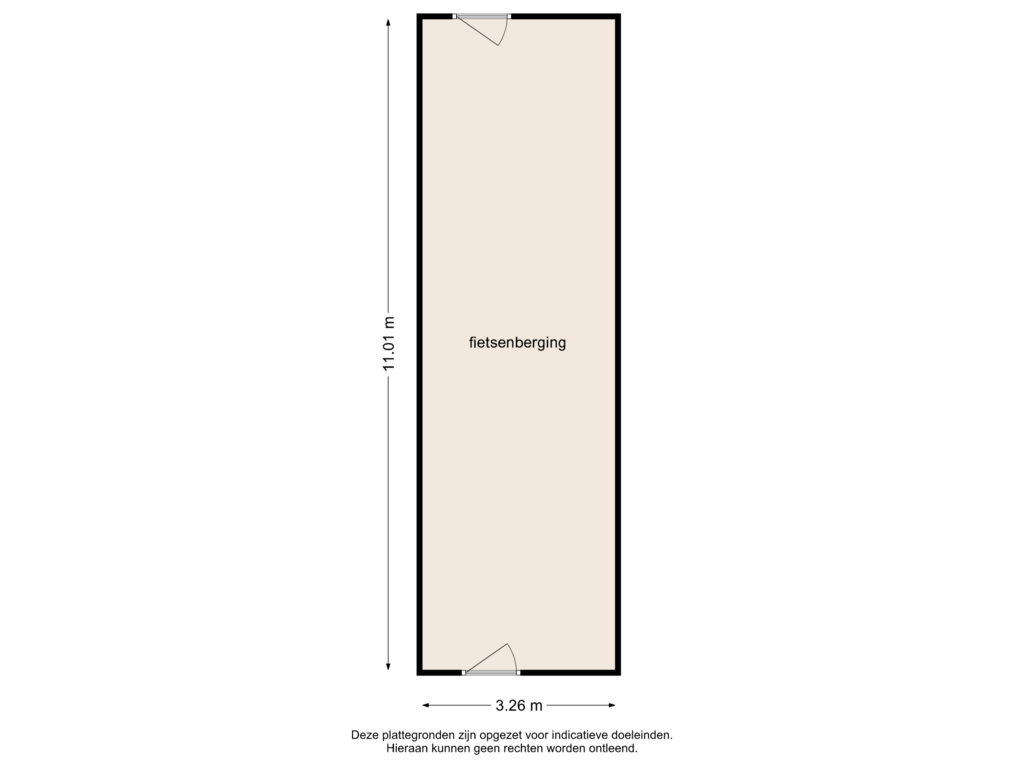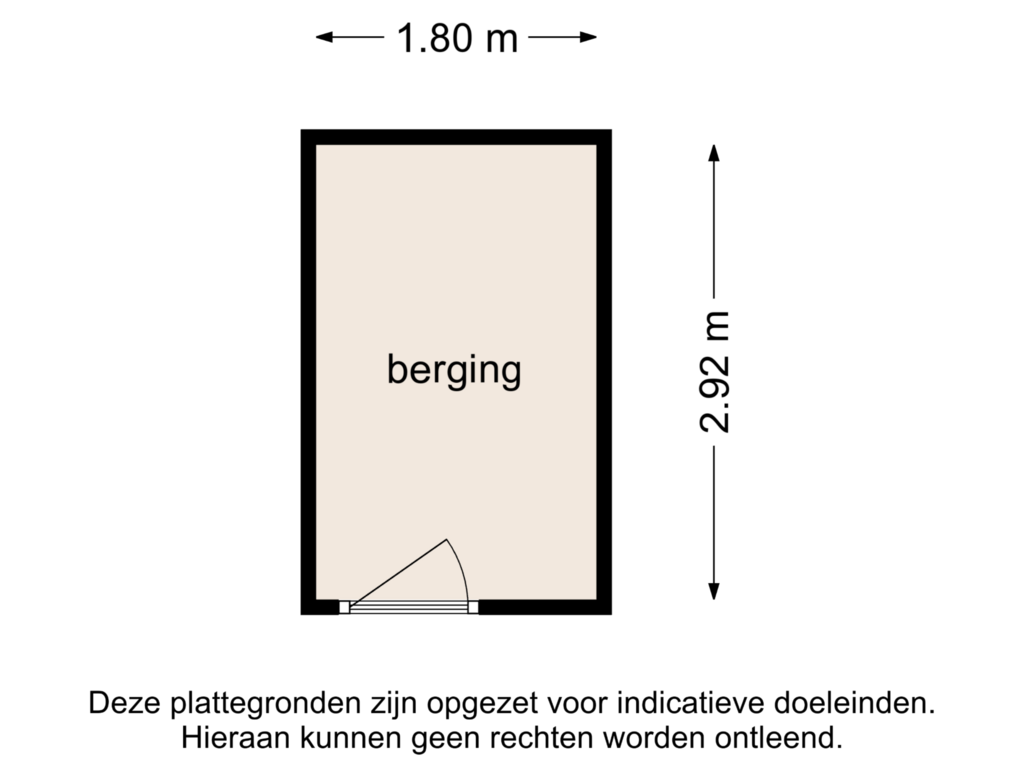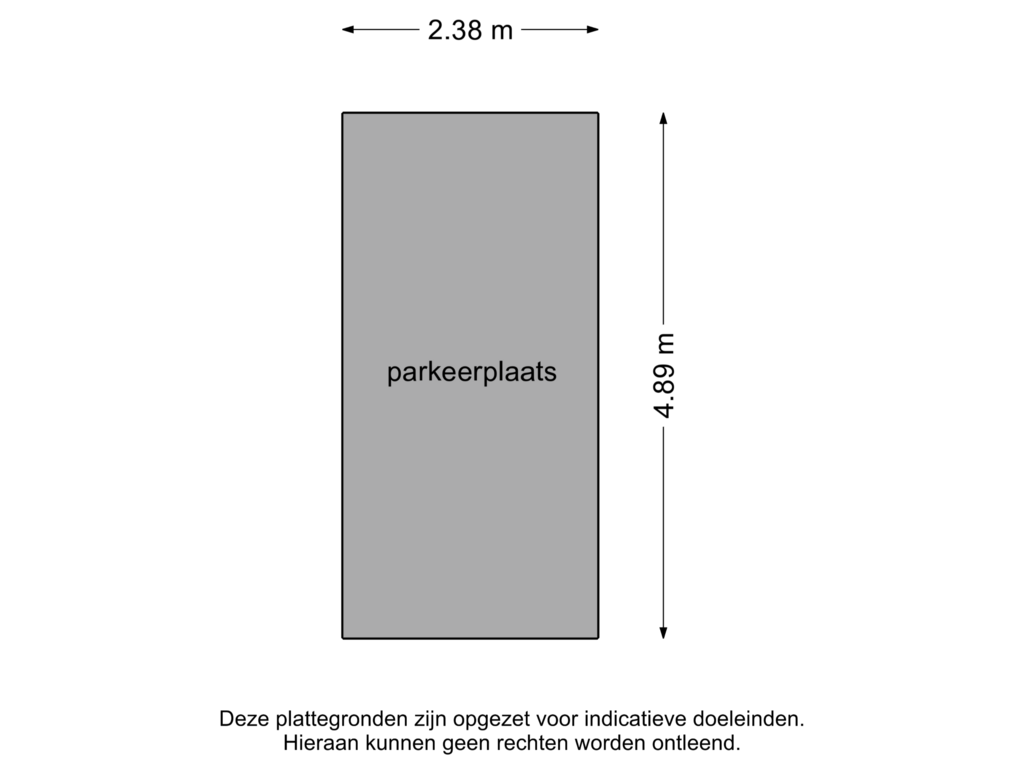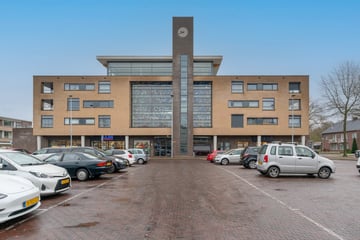
Judas Taddeusplein 355622 JX EindhovenMensfort
€ 409,500 k.k.
Description
Woonhub Presents: Luxurious and Move-In Ready Apartment at Judas Taddeusplein 35, Eindhoven
Are you looking for a modern, move-in-ready apartment in a highly sought-after neighborhood of Eindhoven? This beautifully finished 3-room apartment has everything you need! Located in the Mensfort district, Woensel area, this property offers a living space of approximately 82 m², a sunny south-facing balcony, and high-quality amenities.
Apartment Layout
Upon entering the apartment complex, you are welcomed into a central hall equipped with an intercom system, video doorbell, and a beautifully maintained inner garden. Take the elevator to the third floor, where this stunning apartment is located.
The bright and spacious living room offers ample space for a comfortable sitting area and dining area. From the living room, step directly onto the generous balcony, where you can soak up the sun. The semi-open kitchen is luxuriously equipped with modern built-in appliances, including a combi-oven, a five-burner gas stove, a dishwasher, and plenty of storage space.
The apartment features two spacious bedrooms filled with natural light. The bathroom is stylishly finished, offering a shower, bathtub, toilet, and sink, complemented by modern tiling. Additionally, there is a separate toilet with a sink and a practical laundry room with connections for a washing machine and dryer.
Outdoor Space
The generous south-facing balcony is the perfect spot to relax and enjoy the sun. Thanks to the covering, you can also sit comfortably outside during less favorable weather conditions.
Parking and Storage
This apartment includes a private parking space in the secured underground parking garage. It also features a separate storage unit on the ground floor, ideal for storing bicycles and other belongings. You also have access to the shared storage facility within the complex.
Highlights
• Living area: approx. 82 m²
• Move-in ready with luxurious finishes
• Sunny south-facing balcony
• Modern kitchen with built-in appliances
• Two spacious bedrooms
• Private parking space and storage unit
• Energy label B
• Active homeowner association (VvE) with service charges of €183,77 per month
• Centrally located near shops, public transport, and major roads
About the Neighborhood
The apartment is situated in the popular Mensfort district, within walking distance of shops, schools, and the Catharina Hospital. The vibrant city center, Strijp-S, and other Eindhoven hotspots are just a 10-minute bike ride away. Thanks to the nearby major roads, you’ll enjoy excellent connectivity in all directions.
Features
Transfer of ownership
- Asking price
- € 409,500 kosten koper
- Asking price per m²
- € 4,934
- Listed since
- Status
- Available
- Acceptance
- Available in consultation
- VVE (Owners Association) contribution
- € 183.77 per month
Construction
- Type apartment
- Galleried apartment (apartment)
- Building type
- Resale property
- Year of construction
- 2001
- Type of roof
- Flat roof covered with asphalt roofing
Surface areas and volume
- Areas
- Living area
- 83 m²
- Exterior space attached to the building
- 11 m²
- External storage space
- 17 m²
- Volume in cubic meters
- 224 m³
Layout
- Number of rooms
- 3 rooms (2 bedrooms)
- Number of bath rooms
- 1 bathroom and 1 separate toilet
- Bathroom facilities
- Shower, bath, toilet, and sink
- Number of stories
- 1 story
- Located at
- 3rd floor
- Facilities
- Outdoor awning, mechanical ventilation, TV via cable, and solar panels
Energy
- Energy label
- Insulation
- Energy efficient window and completely insulated
- Heating
- CH boiler
- Hot water
- CH boiler
- CH boiler
- Remeha (gas-fired combination boiler from 2018, in ownership)
Cadastral data
- WOENSEL P 3264
- Cadastral map
- Ownership situation
- Full ownership
Exterior space
- Location
- Alongside park and in residential district
- Balcony/roof terrace
- Balcony present
Storage space
- Shed / storage
- Built-in
- Facilities
- Loft and electricity
Garage
- Type of garage
- Underground parking
Parking
- Type of parking facilities
- Public parking and parking garage
VVE (Owners Association) checklist
- Registration with KvK
- Yes
- Annual meeting
- Yes
- Periodic contribution
- Yes (€ 183.77 per month)
- Reserve fund present
- Yes
- Maintenance plan
- Yes
- Building insurance
- Yes
Photos 31
Floorplans 4
© 2001-2024 funda































