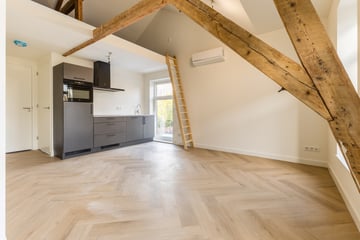This house on funda: https://www.funda.nl/en/detail/koop/eindhoven/appartement-kloosterdreef-46/43734536/

Kloosterdreef 465622 AA EindhovenKronehoef
€ 280,000 v.o.n.
Description
Attention Starters: This is a rare opportunity, so act quickly!
Three fully renovated, stunning apartments in a charming and atmospheric pre-war building on the edge of Eindhoven's city center.
The apartments were completed at the end of 2024, adhering to modern construction standards in terms of insulation, energy efficiency, and fittings. They come with an A+++ energy label, meaning they are highly energy-efficient and offer very low monthly energy costs.
This listing features a one-bedroom apartment on the first floor. The property boasts high ceilings, providing an extra sense of spaciousness. Everything is finished to perfection, and as it’s a pre-war building, some of the beautiful wooden beams are still visible, creating a striking contrast against the smooth, white plastered walls and ceilings.
The apartment has a chic herringbone-patterned PVC floor, complemented by white lacquered skirting boards.
The living room features a spacious mezzanine (intermediate floor) – an ideal spot for setting up a desk, creating a guest bed area, or additional storage. Although this space is not included in the official living area measurement, it is fully functional, adding great value!
The apartments are located on the edge of Eindhoven’s city center in the neighborhood called Erp. It’s a prime location, just a 5-minute walk to the Woenselse Market with supermarkets, shops, and restaurants, and a 5-minute bike ride to the city center. The area is vibrant and rapidly developing.
There's a bus stop right at the door and Eindhoven Central Station is only a 5-minute bike ride away.
In terms of road connections, the location is perfect. With the ring road nearby, you can reach the A2 or A50 highways within 8 minutes and the A67 within 15 minutes.
The apartments are energy-efficient, featuring solar panels and a heat pump system, making them both sustainable and cost-effective. The heating system uses inverters (offering both warm and cool air, so it doubles as air conditioning in the summer), and the bathroom includes programmable electric underfloor heating for maximum comfort.
The apartments are equipped with beautifully designed, fully fitted kitchens with built-in appliances, ensuring all modern conveniences (including a fridge with freezer, dishwasher, combination oven, induction hob, and a built-in washer-dryer).
Since this is a new-build project, the prices are fixed and "freehold" (no transfer tax or additional buyer costs), meaning the seller covers the transfer costs (transfer tax, land registry fees, and notary costs for the deed of transfer).
Highlights:
Fantastic location near the city center and major highways
Energy label A+++
High-quality finishes and premium fittings
Extremely low HOA fee: €55/month
Features
Transfer of ownership
- Asking price
- € 280,000 vrij op naam
- Asking price per m²
- € 8,000
- Service charges
- € 55 per month
- Listed since
- Status
- Available
- Acceptance
- Available in consultation
Construction
- Type apartment
- Upstairs apartment (apartment)
- Building type
- New property
- Year of construction
- 2024
- Type of roof
- Gable roof covered with roof tiles
Surface areas and volume
- Areas
- Living area
- 35 m²
- Other space inside the building
- 5 m²
- Volume in cubic meters
- 153 m³
Layout
- Number of rooms
- 2 rooms (1 bedroom)
- Number of bath rooms
- 1 bathroom
- Bathroom facilities
- Walk-in shower, toilet, underfloor heating, sink, and washstand
- Number of stories
- 1 story
- Facilities
- Air conditioning, balanced ventilation system, optical fibre, mechanical ventilation, passive ventilation system, and solar panels
Energy
- Energy label
- Heating
- Hot air heating and heat pump
- Hot water
- Electrical boiler
Parking
- Type of parking facilities
- Public parking
VVE (Owners Association) checklist
- Registration with KvK
- Yes
- Annual meeting
- No
- Periodic contribution
- Yes
- Reserve fund present
- No
- Maintenance plan
- No
- Building insurance
- Yes
Photos 16
© 2001-2024 funda















