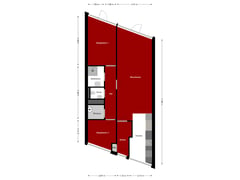Sold under reservation
Kromakkerweg 45616 SB EindhovenSchoot
- 72 m²
- 2
€ 395,000 k.k.
Description
Located in the popular Strijp district, APARTMENT (energy label A) on the ground floor with GARDEN, SPACIOUS LIVING ROOM, MODERN KITCHEN, TWO BEDROOMS, BATHROOM and PRIVATE PARKING SPACE.
You can also enjoy the facilities that the complex offers such as a laundry room, sauna and fitness.
Are you looking for a neat apartment that is conveniently located near the city center with its own garden and parking space? Do not hesitate to schedule an appointment for a viewing.
Noteworthy features:
• Ground floor apartment with garden
• Private parking space
• Energy label A
• WTW installation and central heating boiler 2023
• Located near the center of Eindhoven and various highways
• Located near shops, restaurants and educational institutions
• Located near the Hightech campus and ASML
Apartment (Ground floor)
Hall; Equipped with parquet flooring, sprayed walls and ceiling, access to meter cupboard and living room. Meter cupboard; 6 electricity groups, earth leakage circuit breaker, gas meter, water meter.
Living room (± 23 m²); Parquet floor, sprayed walls and ceiling, aluminium frames with double HR+ glass, c.a.i., access to open kitchen, hall to bedrooms and bathroom and door to garden/terrace.
Kitchen (± 7 m²); Parquet floor, sprayed walls and ceiling, modern kitchen with composite countertop, stainless steel sink, 4-burner hob, stainless steel extractor hood, dishwasher, refrigerator, combi oven and coffee machine.
Toilet; Hanging toilet, hand wash basin and mechanical ventilation.
Bedroom 1 (± 12 m²); Parquet floor, sprayed walls and ceiling, aluminium frames with double HR+ glass, door to garden.
Bedroom 2 (± 6 m²); Parquet floor, sprayed walls and ceiling, aluminium frames with double HR+ glass.
Bathroom (± 4 m²); Tiled floor, tiled walls, sprayed ceiling, shower cabin with rain shower and hand shower with thermostatic tap, sink and ventilation.
Storage; Central heating boiler (Nefit bj. 2023), WTW installation and washing machine connection.
Garden/terrace:
Concrete tiles, border with plants, beech hedge and separation. Lockable bicycle shed for 2 or 3 bicycles.
Features
Transfer of ownership
- Asking price
- € 395,000 kosten koper
- Asking price per m²
- € 5,486
- Listed since
- Status
- Sold under reservation
- Acceptance
- Available in consultation
- VVE (Owners Association) contribution
- € 142.52 per month
Construction
- Type apartment
- Galleried apartment (apartment)
- Building type
- Resale property
- Year of construction
- 2011
- Accessibility
- Accessible for people with a disability and accessible for the elderly
- Type of roof
- Flat roof covered with asphalt roofing
Surface areas and volume
- Areas
- Living area
- 72 m²
- Volume in cubic meters
- 273 m³
Layout
- Number of rooms
- 3 rooms (2 bedrooms)
- Number of bath rooms
- 1 separate toilet
- Number of stories
- 1 story
- Located at
- 1st floor
- Facilities
- Mechanical ventilation and TV via cable
Energy
- Energy label
- Insulation
- Completely insulated
- Heating
- CH boiler
- Hot water
- CH boiler
- CH boiler
- Nefit (gas-fired combination boiler from 2023, in ownership)
Cadastral data
- STRIJP C 5346
- Cadastral map
- Ownership situation
- Full ownership
- STRIJP C 5346
- Cadastral map
- Ownership situation
- Full ownership
Exterior space
- Location
- In centre
- Garden
- Back garden
- Back garden
- 36 m² (5.51 metre deep and 6.54 metre wide)
- Garden location
- Located at the west
Parking
- Type of parking facilities
- Resident's parking permits
VVE (Owners Association) checklist
- Registration with KvK
- Yes
- Annual meeting
- Yes
- Periodic contribution
- Yes (€ 142.52 per month)
- Reserve fund present
- Yes
- Maintenance plan
- Yes
- Building insurance
- Yes
Want to be informed about changes immediately?
Save this house as a favourite and receive an email if the price or status changes.
Popularity
0x
Viewed
0x
Saved
23/11/2024
On funda





