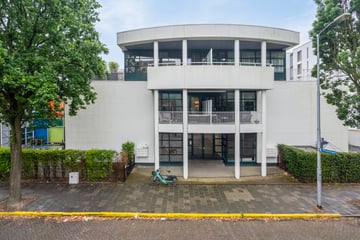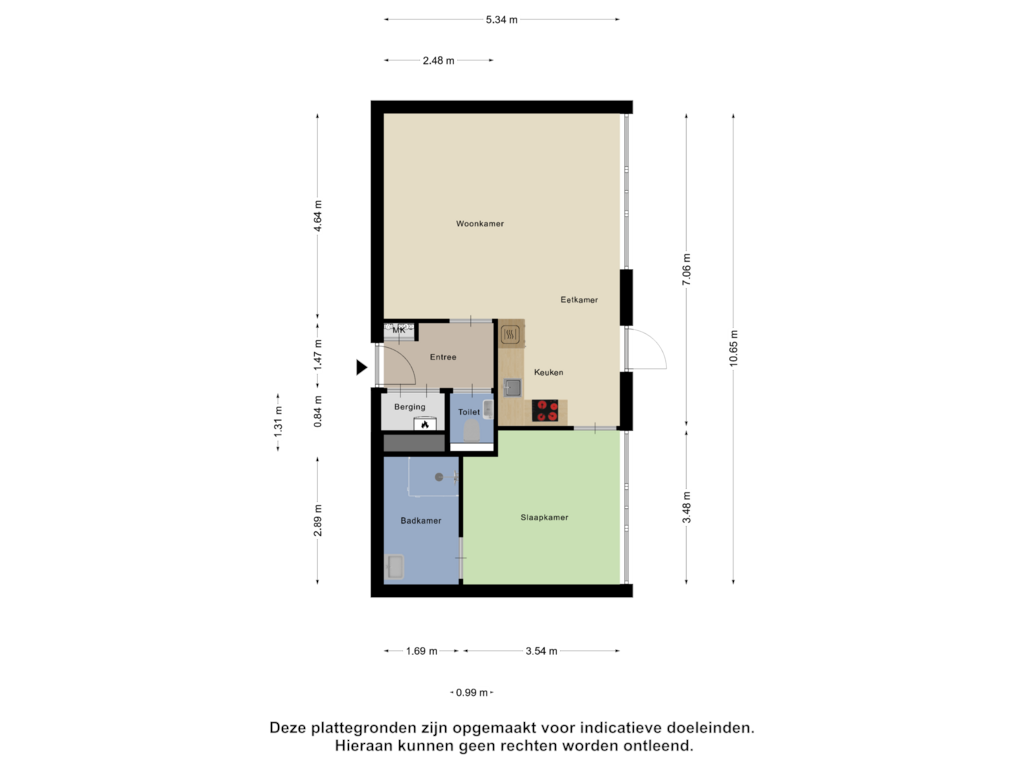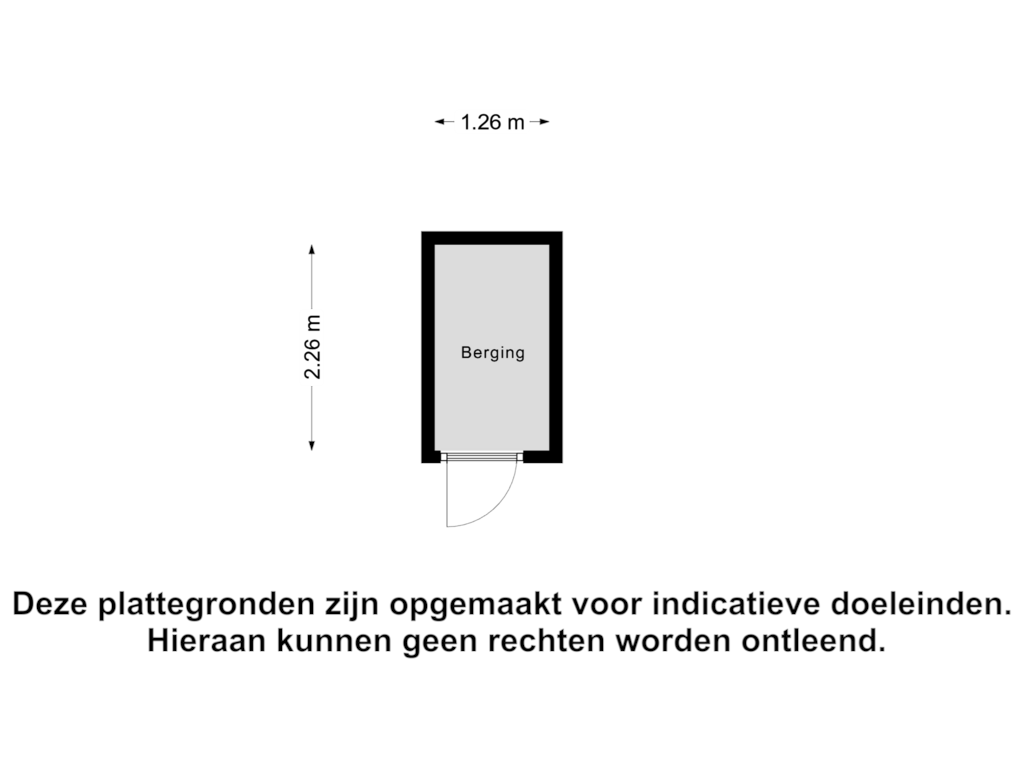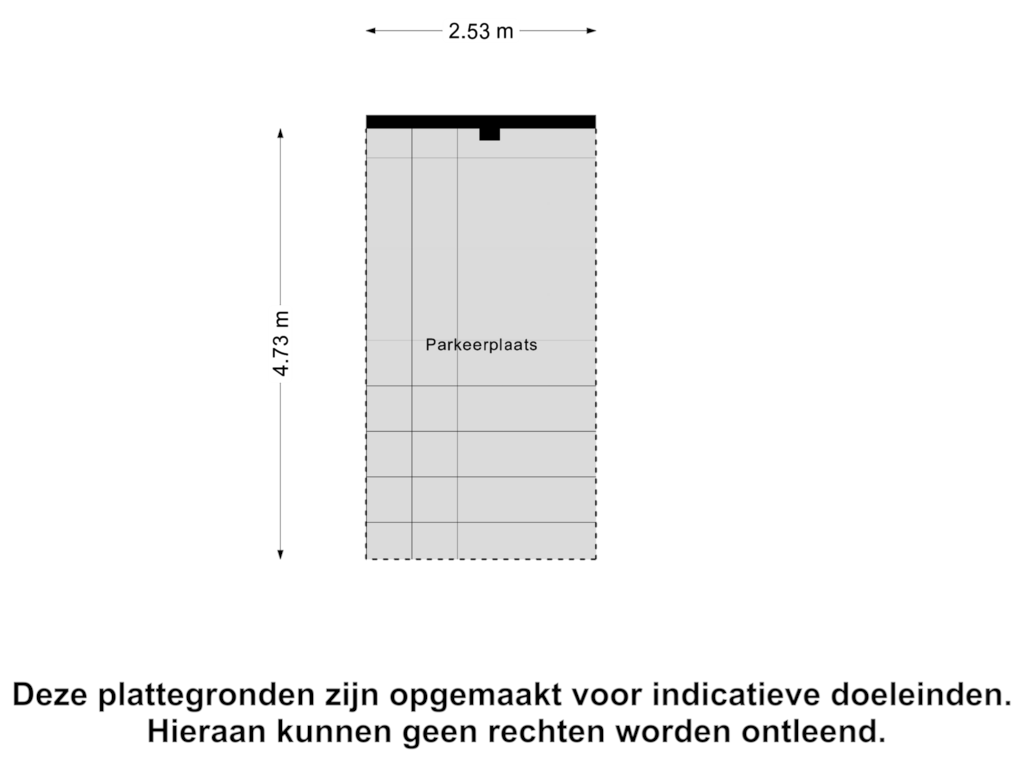
Description
Neatly finished, young-built (2017) flat located in the middle of Eindhoven's bustling city centre directly at the entrance to the city walking park. A rustic area on the banks of the river Dommel, where living prominently features in the landscape. Due to its young year of construction, the flat is naturally fully insulated and built in accordance with modern building requirements. The High Tech Campus and the campus of the Technical University are at 10 minutes' cycling distance. The same goes for Strijp-S. This is where past, present and future meet. From local to international. Everything is within reach. That's TheaterKwartier: quirky living in a green city. Its location so close to the park and in the centre of Eindhoven can rightly be called unique. When you step out of the door, you are right in the centre. The shops, terraces, restaurants, cafés, cinemas and the theatre are literally a stone's throw away. But accessibility towards ASML and all major arterial roads is also optimal thanks to its central location. Besides its perfect location, the flat has a neat kitchen and bathroom, a bedroom and a nice terrace. The flat also has its own storage room on level -1 and private parking in the courtyard.
All in all, a flat well worth a viewing. We therefore warmly invite you to come and take a look.
LAYOUT:
Ground floor:
Doorbells with mailboxes and access to the general entrance hall with stairs and lifts. There is also an entrance at the rear of the building. A communal bicycle shed is located in the enclosed car park.
Entrance with access to the meter cupboard, toilet room and a storage room where the connection for the washing equipment is located. The toilet room is fully tiled and equipped with a free hanging toilet and hand basin. Despite the compact dimensions of the living room, it is efficiently laid out so there is effortless space for a comfortable seating area and a separate dining area. The living room is fitted with neat laminate flooring and has a bright feel which creates a pleasant atmosphere. The subtle colour scheme and clean finish give the room a modern touch and leave room for various interior styles.
From the living room, there is access to a generous terrace. The adjacent, spacious terrace is a lovely place to enjoy the fresh air, whether you are organising a barbecue or relaxing with a book, it is the ideal place for relaxation.
The kitchen is L-shaped and features a combi-oven, induction hob, extractor hood, dishwasher and fridge. There is also enough space to store all your kitchen utensils.
The bedroom offers enough space for a double bed and storage furniture. The bathroom, directly adjacent to the bedroom, is fully tiled and equipped with a walk-in shower and a sink.
* A non-self-occupancy clause will be included in the purchase agreement of this property.
Features
Transfer of ownership
- Asking price
- € 350,000 kosten koper
- Asking price per m²
- € 6,250
- Listed since
- Status
- Sold under reservation
- Acceptance
- Available in consultation
- VVE (Owners Association) contribution
- € 129.77 per month
Construction
- Type apartment
- Apartment with shared street entrance (apartment)
- Building type
- Resale property
- Year of construction
- 2017
- Type of roof
- Flat roof
Surface areas and volume
- Areas
- Living area
- 56 m²
- Exterior space attached to the building
- 22 m²
- External storage space
- 3 m²
- Volume in cubic meters
- 185 m³
Layout
- Number of rooms
- 2 rooms (1 bedroom)
- Number of bath rooms
- 1 bathroom and 1 separate toilet
- Bathroom facilities
- Shower and sink
- Number of stories
- 1 story
- Located at
- 1st floor
- Facilities
- Mechanical ventilation and passive ventilation system
Energy
- Energy label
- Insulation
- Completely insulated
- Heating
- CH boiler
- Hot water
- CH boiler
Cadastral data
- STRATUM C 1436
- Cadastral map
- Ownership situation
- Full ownership
- STRATUM C 1436
- Cadastral map
- Ownership situation
- Full ownership
- STRATUM C 1436
- Cadastral map
- Ownership situation
- Full ownership
Exterior space
- Location
- Alongside park, in centre and in residential district
- Garden
- Sun terrace
Storage space
- Shed / storage
- Built-in
- Facilities
- Electricity
Garage
- Type of garage
- Parking place
Parking
- Type of parking facilities
- Parking on private property
VVE (Owners Association) checklist
- Registration with KvK
- Yes
- Annual meeting
- Yes
- Periodic contribution
- Yes (€ 129.77 per month)
- Reserve fund present
- Yes
- Maintenance plan
- Yes
- Building insurance
- Yes
Photos 30
Floorplans 3
© 2001-2024 funda
































