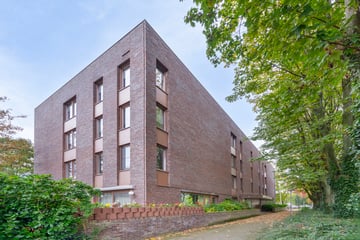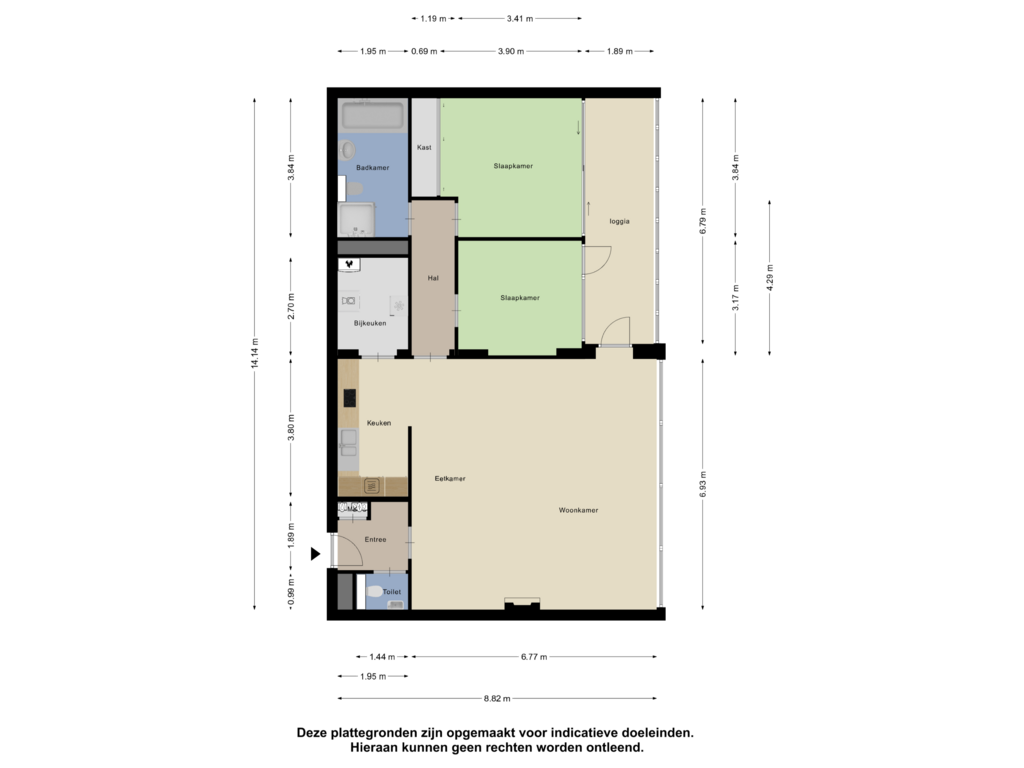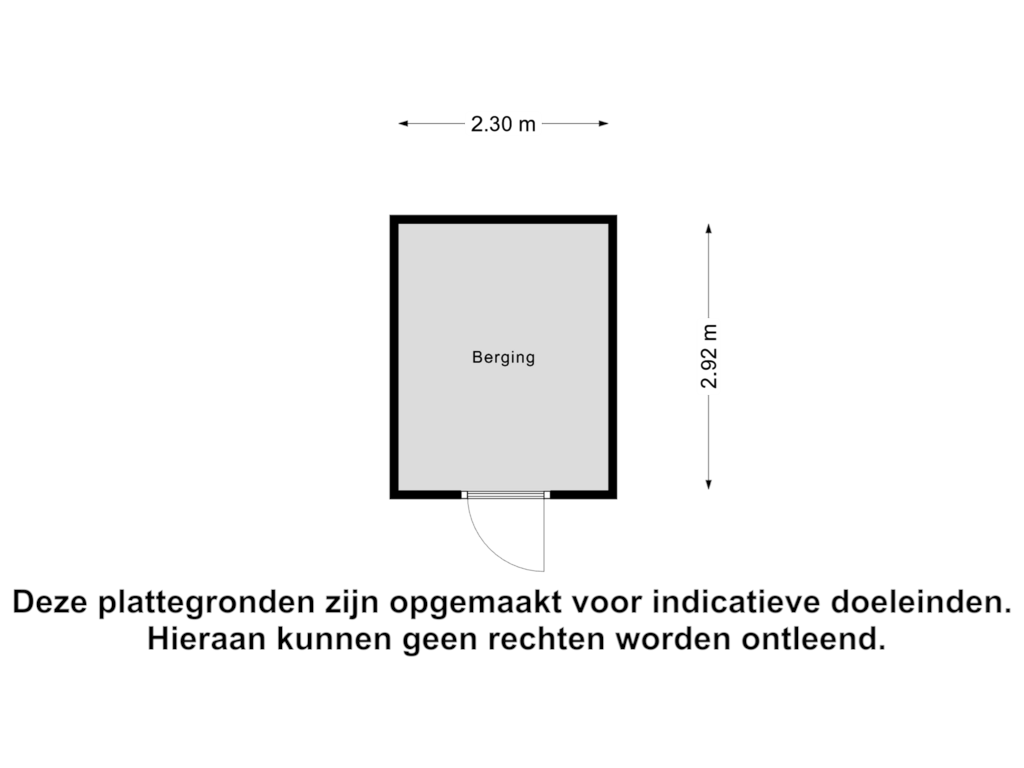
Mgr Swinkelsstraat 255623 AP EindhovenKronehoef
€ 495,000 k.k.
Description
This neatly executed, very spacious 3-room apartment of 109 m² is located on the 3rd floor and features a large loggia balcony with glass sliding doors facing the sunny west, a private parking space in the enclosed garage, a private storage room, and a shared bicycle storage area.
The apartment has an energy label A, is located in the representative, small-scale apartment building "Kloosterstaete," and has a convenient location in the Woensel district, close to all desired amenities. The Woenselse Markt, schools, sports facilities, hospitals, WoensXL shopping center, and the lively city center are within short distance. There are also good connections to the A2, A50, and A58 highways. Ideal!
Building layout: At the building's central entrance, there are mailboxes and the intercom system with a videophone installation on the outside. The enclosed, spacious, and modern hallway is accessible via an automatic door and houses an elevator and the staircase to the upper floors. There is also access to the individual storage rooms and an enclosed parking garage. The spacious private parking space, numbered 25, in the enclosed parking garage is accessible via a remote-controlled sliding or access door. Additionally, there is a shared, enclosed bicycle storage area.
3rd floor: The hallway on this floor provides access to four apartments, including number 25. The apartment's hallway features a radiator, a utility meter cupboard (with fiber-optic connection), and a fully tiled toilet equipped with a wall-hung toilet and a small sink. The spacious and exceptionally bright living room features a full-width and tall glass front with a large sliding window, as well as a videophone installation, 2 electric screens, and an electric decorative fireplace. Thanks to the west-facing position of the living room, you can enjoy wonderful natural light here. Moreover, there is a door to the spacious loggia balcony (with a pleated insect screen) and an open connection to the kitchen. The wide, spacious, and indoor balcony has 9 glass sliding doors, artificial grass covering, is located on the sunny west side, and offers space to place a cozy seating area or dining table with chairs. The semi-open kitchen is equipped with a modern L-shaped kitchen setup featuring a granite countertop, various cabinets, drawers, and built-in appliances, mainly from Miele, such as: a dishwasher, steam oven, oven, induction cooktop, recirculation hood, and refrigerator. In the internal storage room / utility room next to the kitchen, there is also practical storage space, a connection for laundry equipment, the central heating boiler (from the brand Intergas), a mechanical ventilation unit, lighting, and electricity.
Through a lockable door from the living room, you can access the "sleeping wing" with 2 bright bedrooms and a fully tiled bathroom. Both bedrooms are spacious and feature a pleasant, full-height glass front that provides access to and a view of the balcony. This allows both rooms to benefit from lovely natural light. The master bedroom also features a 3-door fixed sliding wardrobe. The spacious, fully tiled bathroom has a sink, shower cabin, bathtub (with hand shower), a 2nd toilet with wall-hung toilet, and a towel radiator.
General:
- This bright, generously sized 3-room apartment is neatly finished;
-The apartment is located on the 3rd floor of the representative, small-scale complex "Kloosterstaete";
- Spacious living room with large windows, wonderful natural light, and a semi-open kitchen;
- 2 spacious bedrooms;
- Large, fully tiled bathroom with both a bathtub and shower;
- Large loggia balcony with glass sliding doors, facing the sunny west;
- Private parking space in the enclosed parking garage;
- Private, lockable storage room;
- Shared bicycle storage;
- The apartment is largely fitted with a modern PVC floor;
- The apartment is fully insulated;
- Living area approximately 109 m² and volume approximately 359 m³;
- Year of construction 2008;
- Energy label A;
- The apartment is conveniently and quietly located in the Woensel district, close to all desired amenities;
- Major roads, schools, sports facilities, WoensXL shopping center, hospitals, the Woenselse Markt, and the city center are within short distance. Ideal!
-Schedule a viewing appointment with us soon. You are very welcome!
Features
Transfer of ownership
- Asking price
- € 495,000 kosten koper
- Asking price per m²
- € 4,541
- Listed since
- Status
- Available
- Acceptance
- Available in consultation
- VVE (Owners Association) contribution
- € 224.83 per month
Construction
- Type apartment
- Apartment with shared street entrance (apartment)
- Building type
- Resale property
- Year of construction
- 2008
- Accessibility
- Accessible for the elderly
Surface areas and volume
- Areas
- Living area
- 109 m²
- Exterior space attached to the building
- 13 m²
- External storage space
- 7 m²
- Volume in cubic meters
- 359 m³
Layout
- Number of rooms
- 3 rooms (2 bedrooms)
- Number of bath rooms
- 1 bathroom and 1 separate toilet
- Bathroom facilities
- Shower, bath, toilet, and sink
- Number of stories
- 1 story
- Located at
- 3rd floor
- Facilities
- Elevator, mechanical ventilation, passive ventilation system, sliding door, and TV via cable
Energy
- Energy label
- Insulation
- Completely insulated
- Heating
- CH boiler
- Hot water
- CH boiler
- CH boiler
- Intergas (gas-fired combination boiler from 2008, in ownership)
Cadastral data
- WOENSEL G 6681
- Cadastral map
- Ownership situation
- Full ownership
- WOENSEL G 6681
- Cadastral map
- Ownership situation
- Full ownership
Exterior space
- Location
- Alongside a quiet road and in residential district
Storage space
- Shed / storage
- Built-in
- Facilities
- Electricity
Garage
- Type of garage
- Parking place
Parking
- Type of parking facilities
- Parking on gated property and parking garage
VVE (Owners Association) checklist
- Registration with KvK
- Yes
- Annual meeting
- Yes
- Periodic contribution
- Yes (€ 224.83 per month)
- Reserve fund present
- Yes
- Maintenance plan
- Yes
- Building insurance
- Yes
Photos 35
Floorplans 2
© 2001-2024 funda




































