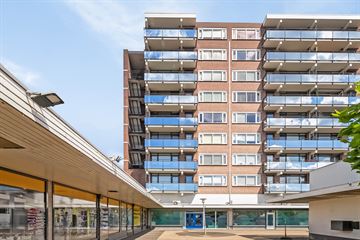
Description
Nicely finished three-room flat (with two bedrooms) including storage room and balcony, located on the fourth floor at Nederlandplein 72 in Eindhoven! This beautiful flat has a generous layout (approximately 90m²) and is nicely finished with, among other things, a beautiful laminate floor, a complete kitchen with built-in appliances and a neat bathroom with walk-in shower. It features two bedrooms, a nice balcony and a private storage room. In addition, there is plenty of public parking in the area and the flat is accessible via a lift.
The flat is located in the Woenselse Heide neighbourhood, in the Woensel district. Right next to the apartment complex is the neighbourhood shopping centre Nederlandplein, including three supermarkets, a veterinarian, a chemist and various eateries. Within walking distance, you will also find a community centre, the Henri Dunant Park, a dentist and three primary schools (BS De Schelp, OBS De Ontmoeting and SBO De Vijfkamp). Within a 15-minute radius, you can reach Woensel XL shopping centre, the sports facilities at Vijfkamplaan/Marathonloop, Catharina Hospital and Maxima Medisch Centrum Eindhoven. The centre of Eindhoven is about 20 minutes by bike, and various bus lines will take you to the city centre in the same time. Thanks to the proximity of direct arterial roads (John F Kennedylaan, Huizingalaan and A50), you are quickly on your way in all directions.
In short, this flat is definitely worth a viewing. We warmly invite you to come and take a look.
Layout
Ground floor:
Public parking spaces are located in front of the complex. The central closed entrance has a doorbell panel and mailboxes. The hall provides access to the lifts and staircase.
Fourth floor:
Private entrance with draught portal. Hall with intercom system and access to all rooms of the flat. The toilet room is half-tiled and equipped with a stand-up toilet and a hand basin. The spacious living room has large windows and therefore enjoys plenty of natural light. There is a neat laminate floor and the walls and ceiling are nicely finished. The living room is easy to divide, allowing for comfortable seating and a large dining table. However, if desired, the dining area could easily be turned into a fourth bedroom. A French door gives access to the balcony from the living room.
The kitchen is L-shaped and features an oven, induction hob, extractor and fridge-freezer. There is enough cupboard space to neatly store all your kitchen utensils and the connection for the washing machine is also located here.
The first bedroom is located at the front of the flat and measures approx. 8 m². It features two practical built-in wardrobes. The room is ideal as, for example, work closets or guest room. Furthermore, the bedroom is carpeted and has clean wall and ceiling finishes.
The second bedroom is located at the rear of the apartment, measuring approx. 11 m² and is fitted with carpeted floors, wallpaper and smooth wall and ceiling finishes. There is also access to the balcony through a French door.
The bathroom is largely tiled and is fitted with a walk-in shower with splashback, and washbasin with cabinet and column cupboard.
Features
Transfer of ownership
- Last asking price
- € 325,000 kosten koper
- Asking price per m²
- € 3,611
- Status
- Sold
- VVE (Owners Association) contribution
- € 180.00 per month
Construction
- Type apartment
- Galleried apartment (apartment)
- Building type
- Resale property
- Year of construction
- 1970
- Type of roof
- Flat roof
Surface areas and volume
- Areas
- Living area
- 90 m²
- Exterior space attached to the building
- 7 m²
- External storage space
- 8 m²
- Volume in cubic meters
- 289 m³
Layout
- Number of rooms
- 3 rooms (2 bedrooms)
- Number of bath rooms
- 1 bathroom and 1 separate toilet
- Bathroom facilities
- Shower, walk-in shower, sink, and washstand
- Number of stories
- 1 story
- Located at
- 4th floor
- Facilities
- Elevator and passive ventilation system
Energy
- Energy label
- Insulation
- Partly double glazed
- Heating
- Communal central heating
Cadastral data
- WOENSEL R 475
- Cadastral map
- Ownership situation
- Full ownership
Exterior space
- Location
- Unobstructed view
- Balcony/roof terrace
- Balcony present
Storage space
- Shed / storage
- Built-in
- Facilities
- Electricity
Parking
- Type of parking facilities
- Public parking
VVE (Owners Association) checklist
- Registration with KvK
- Yes
- Annual meeting
- Yes
- Periodic contribution
- Yes (€ 180.00 per month)
- Reserve fund present
- Yes
- Maintenance plan
- Yes
- Building insurance
- Yes
Photos 37
© 2001-2025 funda




































