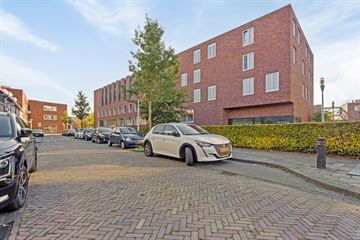
Description
English below
------------------
Dit prachtige, instapklare appartement is ideaal voor wie op zoek is naar rust en ruimte in een levendige omgeving. Met een energielabel A en centrale ligging biedt dit appartement alles wat u nodig heeft voor comfortabel wonen. Geniet van een balkon met vrij uitzicht op de skyline van Eindhoven en de groene tuin rondom het gebouw, eigen parkeerplaats in de parkeerkelder en moderne afwerking. Op loopafstand vindt u het stadscentrum, NS-station en diverse winkels aan de gezellige Haagdijk.
Indeling van het appartement:
Begane grond: Via de gezamenlijke entree met videofoon, bellentableau en brievenbussen heeft u toegang tot het trappenhuis, de ondergrondse parkeerkelder en twee liften.
3e Verdieping:
Entree: Toegang tot het appartement via een overdekte galerij.
Hal: De ruime hal, voorzien van laminaatvloer, geeft toegang tot alle vertrekken: woonkamer, keuken, slaapkamers, badkamer en apart toilet.
Woonkamer: Royale, lichte living (45 m² inclusief open keuken en eetkamer) op het zuiden met vrij uitzicht, elektrische zonwering en toegang tot het balkon.
Keuken: Open, moderne keuken met 5-pits gasfornuis, afzuigkap, koelkast, vriezer en vaatwasser.
Slaapkamers: Twee ruime slaapkamers met laminaatvloer (15 m² en 10 m²).
Badkamer: Luxe badkamer met dubbele wastafel, inloopdouche en extra closet.
Toilet: Apart toilet met fonteintje.
Berging: Ruime berging met witgoed aansluitingen, ruimte voor extra koelkast en CV en WTW-unit.
Balkon: Overdekt balkon (8 m²) op het zuidwesten, perfect om van de middag- en avondzon te genieten.
Extra’s en Bijzonderheden:
Berging: Eigen berging (8,5 m²) in het souterrain.
Parkeren: Eigen parkeerplaats in de parkeerkelder.
Energiezuinig: Laag energieverbruik dankzij volledig isolatiepakket en zonnepanelen op het complex.
Servicekosten: € 159,- per maand, inclusief professioneel beheer door een gezonde VvE.
Samengevat:
Een schitterend, energiezuinig appartement met vrij uitzicht en luxe afwerking, ideaal gelegen nabij alle voorzieningen. Lage energiekosten en volledig instapklaar – perfect voor wie zonder zorgen wil wonen!
Maak snel een afspraak voor een bezichtiging en laat u verrassen door dit geweldige appartement!
-------------------------------
English
This beautiful, move-in-ready apartment is perfect for those seeking peace and space in a vibrant environment. With an energy label A and a central location, this apartment offers everything you need for comfortable living. Enjoy a balcony with unobstructed views of the Eindhoven skyline and the lush garden surrounding the building, a private parking space in the underground garage, and modern finishes. The city center, NS station, and various shops on the cozy Haagdijk are all within walking distance.
Apartment Layout:
Ground Floor: Through the shared entrance with intercom, call panel, and mailboxes, you have access to the staircase, the underground parking garage, and two elevators.
3rd Floor:
Entrance: Access to the apartment via a covered gallery.
Hallway: The spacious hallway, with laminate flooring, provides access to all rooms: living room, kitchen, bedrooms, bathroom, and separate toilet.
Living Room: Spacious, bright living area (45 m², including open kitchen and dining area) facing south with open views, electric sun blinds, and access to the balcony.
Kitchen: Open, modern kitchen with a 5-burner gas stove, extractor hood, refrigerator, freezer, and dishwasher.
Bedrooms: Two spacious bedrooms with laminate flooring (15 m² and 10 m²).
Bathroom: Luxurious bathroom with double sink, walk-in shower, and additional closet.
Toilet: Separate toilet with a small sink.
Storage: Large storage room with laundry connections, space for an extra refrigerator, and equipped with a central heating and heat recovery unit.
Balcony: Covered balcony (8 m²) facing southwest, perfect for enjoying the afternoon and evening sun.
Extras and Special Features:
Storage: Private storage room (8.5 m²) in the basement.
Parking: Private parking space in the underground garage.
Energy-efficient: Low energy consumption due to a full insulation package and solar panels on the complex.
Service Charges: €159 per month, including professional management by a well-run homeowners’ association (VvE).
In Summary: A stunning, energy-efficient apartment with unobstructed views and luxurious finishes, ideally located near all amenities. With low energy costs and fully move-in ready – perfect for those who want to live worry-free!
Make an appointment for a viewing soon and be surprised by this amazing apartment!
Features
Transfer of ownership
- Asking price
- € 429,000 kosten koper
- Asking price per m²
- € 4,516
- Service charges
- € 159 per month
- Listed since
- Status
- Sold under reservation
- Acceptance
- Available in consultation
Construction
- Type apartment
- Galleried apartment (apartment)
- Building type
- Resale property
- Year of construction
- 2006
Surface areas and volume
- Areas
- Living area
- 95 m²
- Exterior space attached to the building
- 8 m²
- External storage space
- 9 m²
- Volume in cubic meters
- 315 m³
Layout
- Number of rooms
- 3 rooms (2 bedrooms)
- Number of bath rooms
- 1 bathroom and 1 separate toilet
- Bathroom facilities
- Walk-in shower, toilet, and washstand
- Number of stories
- 1 story
- Located at
- 3rd floor
- Facilities
- Optical fibre, mechanical ventilation, and solar panels
Energy
- Energy label
- Heating
- CH boiler
- Hot water
- CH boiler
- CH boiler
- Nefit Smartline HR (gas-fired combination boiler from 2007, in ownership)
Cadastral data
- TONGELRE E 3255
- Cadastral map
- Ownership situation
- Full ownership
Exterior space
- Location
- Alongside a quiet road, in residential district and unobstructed view
- Balcony/roof terrace
- Balcony present
Storage space
- Shed / storage
- Built-in
- Facilities
- Electricity
Garage
- Type of garage
- Built-in and underground parking
- Capacity
- 1 car
- Facilities
- Electricity
Parking
- Type of parking facilities
- Parking garage
VVE (Owners Association) checklist
- Registration with KvK
- No
- Annual meeting
- No
- Periodic contribution
- No
- Reserve fund present
- No
- Maintenance plan
- No
- Building insurance
- No
Photos 32
© 2001-2024 funda































