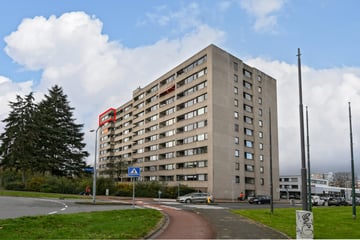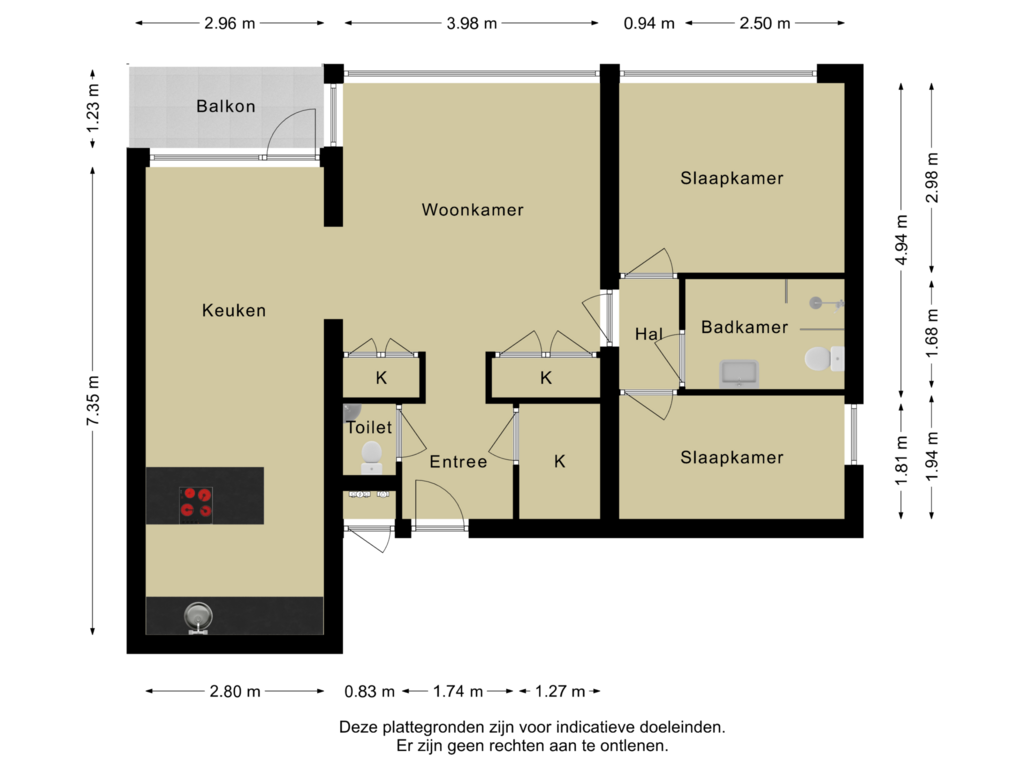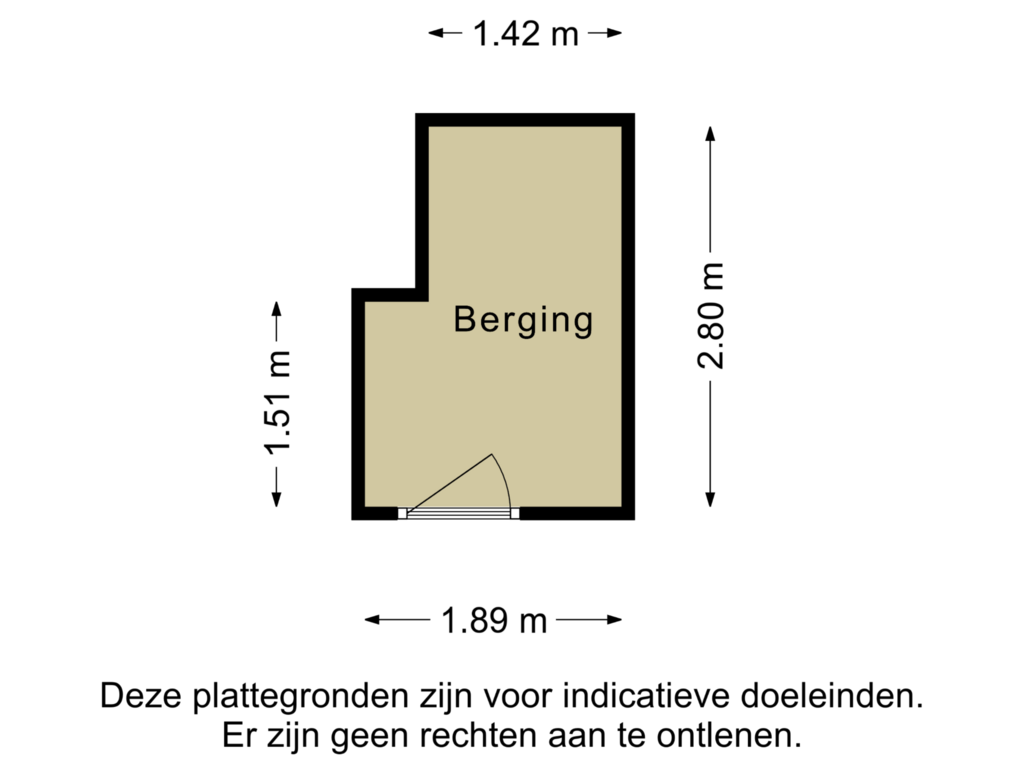
Penelopestraat 2755631 CN EindhovenOude Gracht-West
€ 345,000 k.k.
Description
Wonderfully bright 2 bedroom apartment on the 10th floor with a great view over Eindhoven. The apartment has wooden frames with double glazing, a spacious living room with adjoining modern kitchen, 2 bedrooms, neat bathroom, storage room and balcony facing South. Within walking distance of a supermarket, the Maxima Medical Center, the Karpendonkse plas and the Eckart walking area.
GROUND FLOOR:
Entrance with mailboxes and intercom system. Adjoining the central hall with the elevator, the staircase and access to the storage rooms. Private storage room of approximately 5 m2.
10TH FLOOR:
Floor with access to the apartments. The meter cupboard is located next to the front door.
APARTMENT:
Entrance with a storage cupboard, the partly tiled toilet with a wall-mounted toilet and fountain and open access to the living room. The hall is finished with a laminate floor that continues throughout the entire apartment.
Living room of approximately 20 m2 with 2 niches with cupboard space and adjoining kitchen and hall to the sleeping area.
Kitchen with a cooking island, kitchen unit and door to the balcony. The kitchen is equipped with an induction hob, steam oven, dishwasher, extractor hood and air conditioning.
Balcony (approx. 4 m2) facing South with a view towards the centre of Eindhoven.
Hall with access to 2 bedrooms and the bathroom. The bedrooms are 11 m2 and 7 m2 respectively.
Fully tiled bathroom with a walk-in shower, washbasin with cupboard beneath, wall-mounted toilet and the connections for the washing machine.
GENERAL:
- Optimally laid out 3-room apartment with a spacious living room with adjoining kitchen;
- Large windows provide optimum light and panoramic views over Eindhoven;
- Living room and kitchen are equipped with air conditioning;
- Practically located at a short (cycling) distance from TU/e, Fontys, both Eindhoven hospitals, the city center, the station, sports facilities and public greenery;
- The apartment has wooden frames with double glazing;
- A renovation plan (starting May 1, 2025) is ready which should lead to a better energy label, including energy-efficient, new frames with HR++ glazing;
- Heating by means of block heating, the monthly advance payment for the heating costs is € 151, -;
- Professional VvE, the monthly service costs are € 219, - for the apartment and the storage room;
- Energy label E valid until 02-12-2034;
- The buyer must take into account that upon sale a financing reservation of a maximum of the asking price will be allowed.
LOCATION:
Penelopestraat 275 is located in the apartment complex De Muzenberg, Oude Gracht district in the Woensel district. Within walking distance of a supermarket at Cassandraplein, a pharmacy, bus stop, the Maxima Medical Center, the Karpendonkse plas, the Eckart walking area and the Hondsheuvels sports park. Also within a short cycling distance of the TU/e, Fontys, the center of Eindhoven, the IJzeren Man natural pool, the Catharina hospital, the Woensel shopping center and the train station. Due to the location near direct access roads (John F Kennedylaan and Europalaan) you are quickly on your way in all directions.
Features
Transfer of ownership
- Asking price
- € 345,000 kosten koper
- Asking price per m²
- € 4,367
- Listed since
- Status
- Available
- Acceptance
- Available in consultation
- VVE (Owners Association) contribution
- € 219.00 per month
Construction
- Type apartment
- Apartment with shared street entrance
- Building type
- Resale property
- Year of construction
- 1978
- Accessibility
- Accessible for the elderly
- Type of roof
- Flat roof
Surface areas and volume
- Areas
- Living area
- 79 m²
- Exterior space attached to the building
- 4 m²
- External storage space
- 5 m²
- Volume in cubic meters
- 255 m³
Layout
- Number of rooms
- 3 rooms (2 bedrooms)
- Number of bath rooms
- 1 bathroom and 1 separate toilet
- Bathroom facilities
- Walk-in shower, toilet, sink, and washstand
- Number of stories
- 1 story
- Located at
- 10th floor
- Facilities
- Air conditioning, elevator, mechanical ventilation, and passive ventilation system
Energy
- Energy label
- Insulation
- Double glazing
- Heating
- Communal central heating
- Hot water
- Central facility
Cadastral data
- WOENSEL K 1301
- Cadastral map
- Ownership situation
- Full ownership
Exterior space
- Location
- In residential district and unobstructed view
- Balcony/roof terrace
- Balcony present
Storage space
- Shed / storage
- Storage box
Parking
- Type of parking facilities
- Public parking
VVE (Owners Association) checklist
- Registration with KvK
- Yes
- Annual meeting
- Yes
- Periodic contribution
- Yes (€ 219.00 per month)
- Reserve fund present
- Yes
- Maintenance plan
- Yes
- Building insurance
- Yes
Photos 22
Floorplans 2
© 2001-2025 funda























