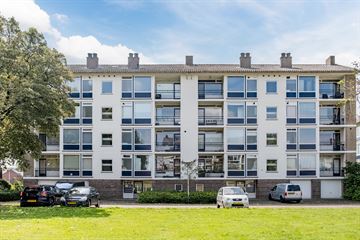This house on funda: https://www.funda.nl/en/detail/koop/eindhoven/appartement-rodenburgweg-48/43690287/

Description
Beautiful apartment in a green environment!
Just outside the center of Eindhoven, the apartment is located in the district 'Lievendaal', Strijp district. A quiet area with the Philips van Lenneppark around the corner. You are close to all stores in the area, schools and supermarkets. Through the highways you are so in the Brainport region. Curious? Come, let's have a look!
Through the central entrance you enter the spacious hall with access to individual storage rooms and staircase to the apartments. What you are naturally most curious about is the apartment. A spacious apartment on the third floor and you also have access to a dry-storage attic.
The apartment has a cozy living room with two balconies so you can always enjoy the sun. The large windows provide plenty of light, two bedrooms, what makes one bedroom so nice is that you step right from your bed onto your balcony! Enjoy a cup of coffee in the morning. Furthermore, the apartment has a separate toilet, a functional kitchen and a neat bathroom with walk-in shower, sink, washing machine connection and central heating boiler. This apartment has everything you need!
This is really a super nice apartment in an ideal location. So do not wait too long, and contact us now for a viewing. We will be happy to show you around!
Translated with DeepL.com (free version)
Features
Transfer of ownership
- Last asking price
- € 325,000 kosten koper
- Asking price per m²
- € 4,643
- Service charges
- € 132 per month
- Status
- Sold
- VVE (Owners Association) contribution
- € 132.31 per month
Construction
- Type apartment
- Upstairs apartment (apartment)
- Building type
- Resale property
- Year of construction
- 1959
Surface areas and volume
- Areas
- Living area
- 70 m²
- Exterior space attached to the building
- 10 m²
- External storage space
- 16 m²
- Volume in cubic meters
- 230 m³
Layout
- Number of rooms
- 3 rooms (2 bedrooms)
- Number of bath rooms
- 1 bathroom and 1 separate toilet
- Bathroom facilities
- Shower and washstand
- Number of stories
- 1 story
- Located at
- 3rd floor
- Facilities
- Optical fibre and passive ventilation system
Energy
- Energy label
- Insulation
- Partly double glazed, insulated walls and floor insulation
- Heating
- CH boiler
- Hot water
- CH boiler
- CH boiler
- Vaillant (gas-fired from 2005, in ownership)
Cadastral data
- STRIJP E 183
- Cadastral map
- Ownership situation
- Full ownership
- STRIJP E 183
- Cadastral map
- Ownership situation
- Full ownership
- STRIJP E 183
- Cadastral map
- Ownership situation
- Full ownership
Exterior space
- Location
- Alongside a quiet road and in residential district
- Balcony/roof terrace
- Balcony present
Storage space
- Shed / storage
- Built-in
Parking
- Type of parking facilities
- Public parking
VVE (Owners Association) checklist
- Registration with KvK
- Yes
- Annual meeting
- Yes
- Periodic contribution
- Yes (€ 132.31 per month)
- Reserve fund present
- Yes
- Maintenance plan
- Yes
- Building insurance
- Yes
Photos 37
© 2001-2025 funda




































