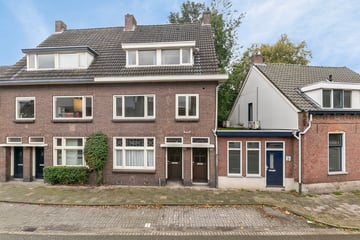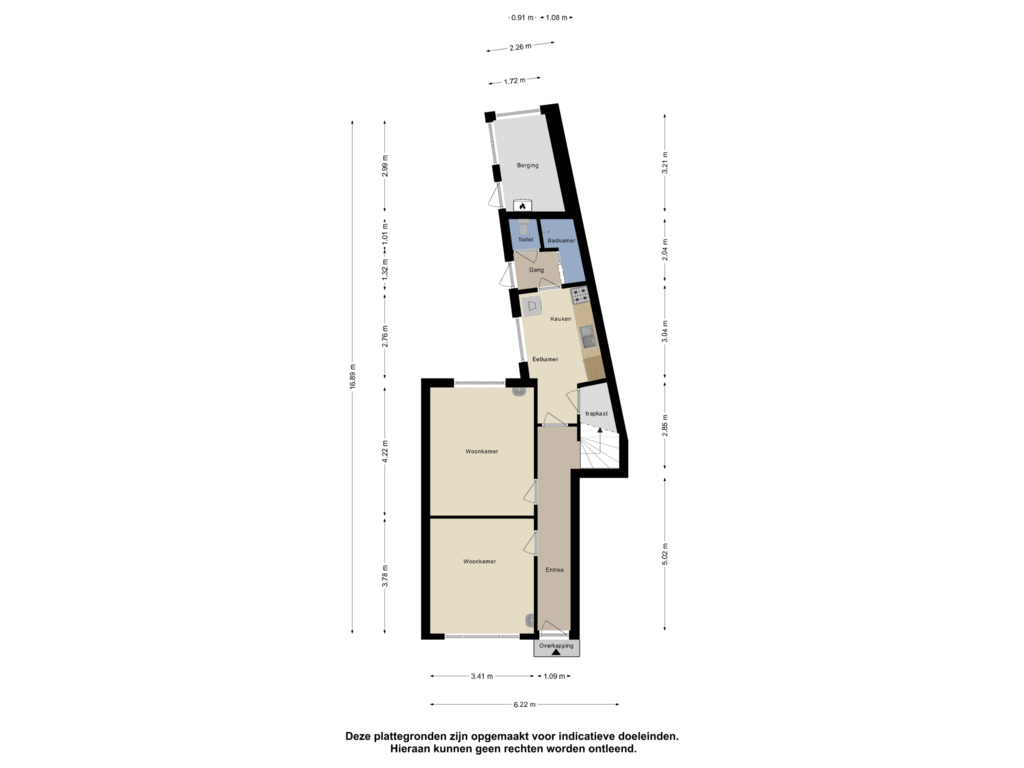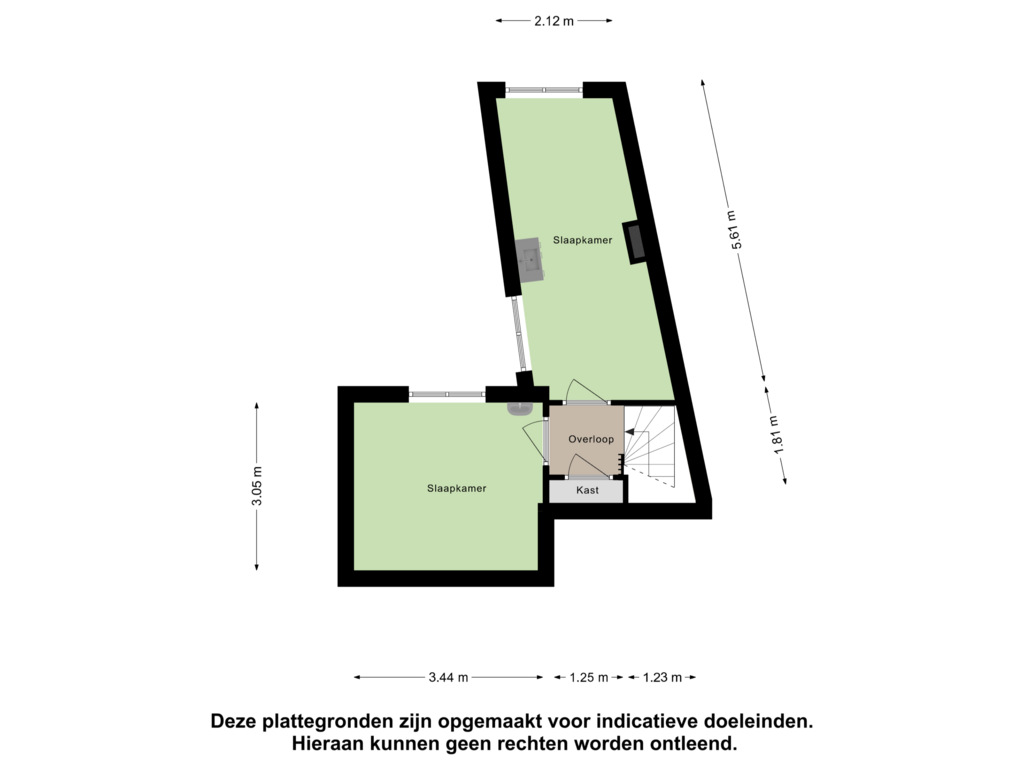
Schootsestraat 1205616 RG EindhovenSchoot
€ 339,000 k.k.
Description
Characteristic downstairs apartment with large backyard and room rental permit for 4 rooms. Ideal for investors or parents who want to accommodate children who are studying. Of course also very suitable for young starters who want to give their own twist to the upstairs apartment. The house is located on the Schootsestraat just around the corner from the bustling Strijp-S and Trudo square. Furthermore, the city center is also a short distance away and there is perfect accessibility towards TU/E, Fontys, ASML, High Tech Campus, Central Station, Eindhoven Airport and all major highways. Besides the large garden, the room rental permit and the perfect location, the house has a spacious living room, kitchen, bathroom, separate toilet, 2 bedrooms on the 1st floor. All in all a house that is worth a visit. We therefore cordially invite you to come and take a look.
Layout:
First floor:
From entrance hall access to the kitchen and 2 rooms. Ideal would be to join the 2 rooms together to create one large living room. The room at the front still has a characteristic stained-glass window that fits the atmosphere of the house. The room at the rear has the possibility to access the garden through garden doors.
The kitchen is neat but simple and has a refrigerator, stove, sink and in the kitchen is the connection for the washing machine. From the kitchen there is also access to practical stairs cupboard and the toilet and bathroom at the rear.
Adjacent to the toilet and bathroom is a storage room, it is accessible from outside.
1st floor:
From landing access to two bedrooms. Both rooms are spacious and suitable as full bedrooms. On both rooms a sink and a pleasant light.
Garden:
Lovely spacious low maintenance backyard with private back. The large size of the garden offers plenty of opportunities for people with green fingers. Also, the garden is a wonderful place for a barbecue with friends or family. Because of the west location there is sun until the end of the day! At the back of the garden there is a nice canopy where it is nice to stay when the weather is nice. The canopy can also be used as a covered bicycle storage.
Features
Transfer of ownership
- Asking price
- € 339,000 kosten koper
- Asking price per m²
- € 4,084
- Listed since
- Status
- Available
- Acceptance
- Available in consultation
Construction
- Type apartment
- Ground-floor apartment
- Building type
- Resale property
- Year of construction
- 1929
- Type of roof
- Gable roof covered with roof tiles
Surface areas and volume
- Areas
- Living area
- 83 m²
- Other space inside the building
- 6 m²
- Exterior space attached to the building
- 6 m²
- Volume in cubic meters
- 313 m³
Layout
- Number of rooms
- 4 rooms (3 bedrooms)
- Number of bath rooms
- 1 separate toilet
- Number of stories
- 2 stories
- Located at
- Ground floor
- Facilities
- Passive ventilation system
Energy
- Energy label
- Heating
- CH boiler
- Hot water
- CH boiler
- CH boiler
- Valliant (gas-fired combination boiler, in ownership)
Cadastral data
- STRIJP C 3107
- Cadastral map
- Ownership situation
- Full ownership
Exterior space
- Location
- In centre and open location
- Garden
- Back garden
- Back garden
- 80 m² (20.00 metre deep and 4.00 metre wide)
- Garden location
- Located at the west with rear access
Parking
- Type of parking facilities
- Paid parking and public parking
VVE (Owners Association) checklist
- Registration with KvK
- No
- Annual meeting
- No
- Periodic contribution
- No
- Reserve fund present
- No
- Maintenance plan
- No
- Building insurance
- No
Photos 29
Floorplans 2
© 2001-2024 funda






























