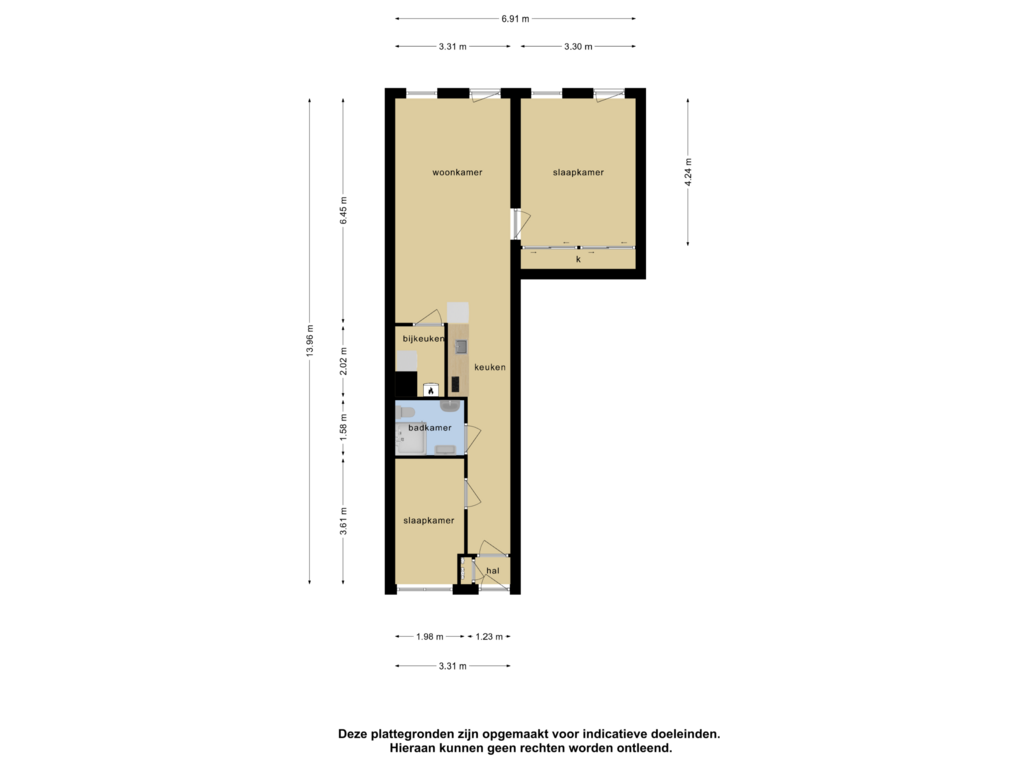
Description
Neatly finished 3-room flat with private parking and shared bicycle storage. The flat is perfect for starters. Due to the young year of construction (2006), the flat is fully insulated and built in accordance with modern building requirements. The flat is located near the cosy and lively St. Trudoplein with all its nice shops and restaurants. In addition to its location near Trudoplein, the property is a short distance from the popular Strijp-S, the vibrant city centre and several city parks. Furthermore, ASML, the High Tech Campus, TU/E and all major arterial roads are within easy reach. All in all, a perfect starter flat that is definitely worth a viewing. We warmly invite you to come and take a look.
Ground floor:
Through the communal entrance with intercom system, mailboxes and access to the courtyard. The courtyard also houses the parking space. Via the stairs you reach the gallery of the flat, which is situated on the first floor.
1st floor:
Through small entrance hall access to the flat and the meter cupboard. From the hall there is access to the bedroom, bathroom, kitchen and living room. The hall features a neat oak wooden floor that runs through the entire flat.
In the middle of the flat are the extra storage room, the kitchen and the bathroom. The bathroom is almost fully tiled and features a shower cabin, washbasin with cabinet and a free-hanging toilet.
The kitchen is wall-mounted with upper cabinets and has ample cupboard space with a 4-burner gas cooker, combi oven/microwave, sink and fridge-freezer. The storage room houses the central heating boiler and washing machine connection.
The living room offers enough space to place a comfortable seating area and dining table.
From the living area, access to the spacious master bedroom of about 16m2. The room features a practical built-in wardrobe.
The bedroom at the front of the apartment measures approx. 7m2 and is ideal as a work-cupboard or guest room.
* A non-self-occupancy clause will be included in the purchase agreement of this property.
Features
Transfer of ownership
- Asking price
- € 325,000 kosten koper
- Asking price per m²
- € 5,078
- Listed since
- Status
- Sold under reservation
- Acceptance
- Available in consultation
- VVE (Owners Association) contribution
- € 135.88 per month
Construction
- Type apartment
- Galleried apartment (apartment)
- Building type
- Resale property
- Year of construction
- 2006
- Type of roof
- Flat roof covered with asphalt roofing
Surface areas and volume
- Areas
- Living area
- 64 m²
- Volume in cubic meters
- 211 m³
Layout
- Number of rooms
- 3 rooms (2 bedrooms)
- Number of bath rooms
- 1 bathroom
- Bathroom facilities
- Shower, toilet, and sink
- Number of stories
- 1 story
- Located at
- 1st floor
- Facilities
- Passive ventilation system
Energy
- Energy label
- Insulation
- Completely insulated
- Heating
- CH boiler
- Hot water
- CH boiler
- CH boiler
- Remeha Tzerra (gas-fired from 2016, in ownership)
Cadastral data
- STRIJP C 5015
- Cadastral map
- Ownership situation
- Full ownership
- STRIJP C 5015
- Cadastral map
- Ownership situation
- Full ownership
Garage
- Type of garage
- Parking place
Parking
- Type of parking facilities
- Parking on private property and public parking
VVE (Owners Association) checklist
- Registration with KvK
- Yes
- Annual meeting
- Yes
- Periodic contribution
- Yes (€ 135.88 per month)
- Reserve fund present
- Yes
- Maintenance plan
- Yes
- Building insurance
- Yes
Photos 35
Floorplans
© 2001-2024 funda



































