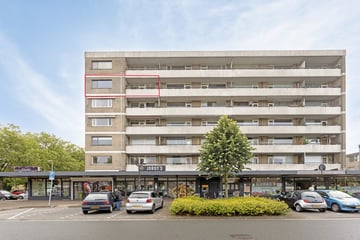
Description
Royaal 4-kamer hoekappartement gelegen op de 5e verdieping in winkelcentrum Vaartbroek. Dit ruime appartement is voorzien van 3 volwaardige slaapkamers, ruime woonkamer van circa 33 m² en 2 balkons waarvan 1 op het zonnige westen. Let op: de VVE is bezig met een verduurzamingsplan en wil binnen enkele jaren een A+ energielabel realiseren, hiermee is het complex en het appartement klaar voor de toekomst! De woning ligt boven winkelcentrum en nabij natuur, sportfaciliteiten, basisscholen en uitvalswegen!
BEGANE GROND & SOUTERRAIN:
Centrale entree met brievenbussen en bellenplateau. Gezamenlijke hal voorzien van liftopgang en trapportaal. Souterrain voorzien van ruime berging (afmetingen circa 3,38 x 2,58 m). De kelder is gemakkelijk te bereiken met de fiets of scooter door de aangelegde trap met fietsramp.
APPARTEMENT (5e VERDIEPING):
Galerij met hieraan de entree en de meterkast. Moderne meterkast voorzien van 6 groepen, 2 aardlekschakelaars; glasvezel aansluiting aanwezig.
Hal voorzien van inbouwkast, garderobenis en laminaatvloer die doorloopt in het gehele appartement. Ruime, centrale overloop voorzien van intercom, inbouwkast en toegang tot de vertrekken. Royale woonkamer van circa 33 m² voorzien van grote raampartijen voor veel natuurlijk lichtinval, toegang tot het balkon met pliséhor en inbouwkast. Heerlijk balkon voorzien van elektra, gelegen op het zonnige westen. Dichte keuken met keukenopstelling (circa 2010) voorzien van de volgende inbouwapparatuur: 5-pits gaskookplaat, afzuigkap, koelkast, vaatwasmachine en combioven met stoomfunctie.
Slaapkamer 1 (noordzijde; afmetingen circa 2,89 x 4,14 m) voorzien van inbouwkasten en eigen balkon. 2e Balkon met fraai uitzicht over Vaartbroek. Slaapkamer 2 (westzijde; afmetingen circa 3,24 x 2,50 m) voorzien van deur naar het 1e balkon. Slaapkamer 3 (westzijde; afmetingen circa 4,27 x 2,18 m) voorzien van inbouwkast. Geheel betegelde badkamer (circa 2010) voorzien van ruime inloopdouche, wastafel met meubel, spiegel met verwarming en aansluitingen wasapparatuur. Separaat toilet, geheel betegeld en voorzien van fonteintje.
ALGEMEEN:
- Deze woning is deels voorzien van dubbele beglazing / HR++ in houten- dan wel stalen kozijnen.
- De woning is voorzien van energielabel G.
- Let op! De VvE is bezig met een verduurzamingsplan en wil binnen enkele jaren het energielabel van de appartementen upgraden naar een A+ label. Dit door middel van o.a. kunststof kozijnen met triple glas (HR+++); volledig nieuwe buitengevel met isolatiepakket; nieuw dak met isolatie; zonnepanelen; individuele verwarming in plaats van blokverwarming, etc! Het complex wordt daarmee niet alleen zeer energiezuinig maar krijgt ook een geheel nieuwe uitstraling!
- Een heerlijk ruim appartement boven Winkelcentrum Vaartbroek met verduurzaming in het vooruitzicht!
- Woonoppervlakte circa 97 m².
- Inhoud woonhuis circa 310 m³.
- Bijdrage VvE € 447,- per maand exclusief voorschot stookkosten € 286,- (waarvan verkoper € 110,- per maand terug heeft ontvangen).
- Bouwjaar circa 1966.
- Aanvaarding in overleg
Features
Transfer of ownership
- Last asking price
- € 280,000 kosten koper
- Asking price per m²
- € 2,887
- Status
- Sold
- VVE (Owners Association) contribution
- € 447.00 per month
Construction
- Type apartment
- Galleried apartment (apartment)
- Building type
- Resale property
- Year of construction
- 1966
- Type of roof
- Gable roof covered with asphalt roofing
Surface areas and volume
- Areas
- Living area
- 97 m²
- Exterior space attached to the building
- 10 m²
- External storage space
- 9 m²
- Volume in cubic meters
- 310 m³
Layout
- Number of rooms
- 4 rooms (3 bedrooms)
- Number of bath rooms
- 1 bathroom and 1 separate toilet
- Number of stories
- 1 story
- Located at
- 7th floor
- Facilities
- Optical fibre, elevator, mechanical ventilation, passive ventilation system, and TV via cable
Energy
- Energy label
- Insulation
- Partly double glazed and energy efficient window
- Heating
- Communal central heating
- Hot water
- Central facility
Cadastral data
- WOENSEL C 4579
- Cadastral map
- Ownership situation
- Full ownership
- WOENSEL C 4579
- Cadastral map
- Ownership situation
- Full ownership
Exterior space
- Location
- In centre
- Balcony/roof terrace
- Balcony present
Storage space
- Shed / storage
- Built-in
Parking
- Type of parking facilities
- Public parking
VVE (Owners Association) checklist
- Registration with KvK
- Yes
- Annual meeting
- Yes
- Periodic contribution
- Yes (€ 447.00 per month)
- Reserve fund present
- Yes
- Maintenance plan
- Yes
- Building insurance
- Yes
Photos 51
© 2001-2025 funda


















































