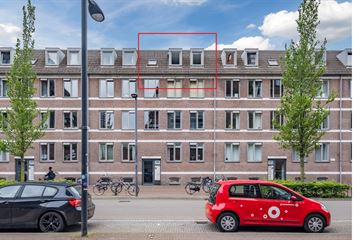
Description
Beautiful 2-room apartment with a sunny balcony
Are you looking for a great place for yourself and want to be in the heart of the action? Then we have the perfect apartment for you! Simple, yet neatly finished. And just around the corner from the bustling Wilhelminaplein, so there's plenty of life around you. Curious? Come, let’s take a look!
You'll feel right at home here! A well-maintained apartment complex, with the bustling Wilhelminaplein just around the corner. The property is located in the heart of Eindhoven, with many shops just a minute's walk away. This is truly an ideal place if you want to enjoy vibrant city life!
Your apartment on the 4th floor is neatly finished. A perfectly sized living area for living and sleeping, a functional kitchen, and a tidy bathroom with toilet, sink, and shower cabin. Everything you need. And more! Just look at the beautiful façade with a door opening onto your cozy balcony. Here you will thoroughly enjoy the sun and the good city life! And do you need storage space? No problem either. You won’t be short on space!
This is a truly lovely apartment in a very attractive location. And also very affordable! So don't wait too long and contact us now for a viewing. We would love to show you around!
Features
Transfer of ownership
- Last asking price
- € 300,000 kosten koper
- Asking price per m²
- € 5,556
- Service charges
- € 144 per month
- Status
- Sold
- VVE (Owners Association) contribution
- € 144.00 per month
Construction
- Type apartment
- Apartment with shared street entrance (apartment)
- Building type
- Resale property
- Year of construction
- 1985
- Type of roof
- Combination roof covered with roof tiles
Surface areas and volume
- Areas
- Living area
- 54 m²
- Exterior space attached to the building
- 3 m²
- External storage space
- 15 m²
- Volume in cubic meters
- 201 m³
Layout
- Number of rooms
- 3 rooms (1 bedroom)
- Number of bath rooms
- 1 bathroom and 1 separate toilet
- Bathroom facilities
- Shower and washstand
- Number of stories
- 1 story
- Located at
- 4th floor
- Facilities
- Optical fibre, mechanical ventilation, passive ventilation system, and TV via cable
Energy
- Energy label
- Insulation
- Roof insulation, double glazing and insulated walls
- Heating
- CH boiler
- Hot water
- CH boiler
- CH boiler
- Intergas Kompakt hre (gas-fired combination boiler from 2021, to rent)
Cadastral data
- EINDHOVEN D 3268
- Cadastral map
- Ownership situation
- Full ownership
Exterior space
- Location
- In centre
- Balcony/roof terrace
- Balcony present
Storage space
- Shed / storage
- Built-in
- Insulation
- No insulation
Parking
- Type of parking facilities
- Paid parking and public parking
VVE (Owners Association) checklist
- Registration with KvK
- Yes
- Annual meeting
- Yes
- Periodic contribution
- Yes (€ 144.00 per month)
- Reserve fund present
- Yes
- Maintenance plan
- Yes
- Building insurance
- Yes
Photos 36
© 2001-2024 funda



































