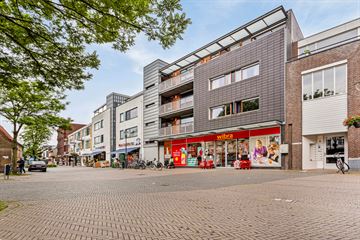
Description
Modern, luxe, instapklaar 3-kamerappartement met ruim balkon en inpandige berging op de begane grond, op ideale locatie met alle gewenste voorzieningen op loopafstand bereikbaar.
Bouwjaar complex: oorspronkelijk 1999, afgelopen maanden volledig gerenoveerd
Woonoppervlakte: ca. 77 m2
Inhoud: ca. 256 m3
Aanvaarding: in overleg, per direct mogelijk
Indeling:
Begane grond
Centrale entree met hal voorzien van bellentableau met intercominstallatie en brievenbussen.
Hal met lift, trapopgang en toegang tot de eigen privé-bergingen.
Indeling appartement:
Entree. Luxe toilet met fonteintje.
Fijne inpandige bergruimte/wasruimte.
Ruime lichte woonkamer voorzien van fraaie nieuwe vloer. Toegang tot ruim balkon aan de achterzijde.
Nieuwe open luxe keuken voorzien van inductie kookplaat, afzuigkap, combi-oven, vaatwasser, koelkast en vriezer.
2 royale slaapkamers aan de voorzijde van het complex gelegen.
Nieuwe badkamer met wastafelmeubel, spiegel met verlichting en inloopdouche. Ook is hier een aansluiting voor de wasapparatuur aanwezig.
Bijzonderheden:
- gehele appartement is afgelopen maanden volledig gerenoveerd!
- stadscentrum op loopafstand!
- modern appartementencomplex met modern afwerkingsniveau!
- servicekosten € 208,90 per maand!
Features
Transfer of ownership
- Last asking price
- € 350,000 kosten koper
- Asking price per m²
- € 4,545
- Status
- Sold
- VVE (Owners Association) contribution
- € 208.90 per month
Construction
- Type apartment
- Apartment with shared street entrance
- Building type
- Resale property
- Year of construction
- 1999
Surface areas and volume
- Areas
- Living area
- 77 m²
- Exterior space attached to the building
- 10 m²
- External storage space
- 4 m²
- Volume in cubic meters
- 256 m³
Layout
- Number of rooms
- 3 rooms (2 bedrooms)
- Number of bath rooms
- 1 separate toilet
- Number of stories
- 1 story
- Located at
- 3rd floor
- Facilities
- Elevator, sliding door, and TV via cable
Energy
- Energy label
- Insulation
- Completely insulated
- Heating
- CH boiler
- Hot water
- CH boiler
- CH boiler
- Gas-fired combination boiler, in ownership
Cadastral data
- WOENSEL G 8427
- Cadastral map
- Ownership situation
- Full ownership
Exterior space
- Location
- Alongside a quiet road and in residential district
- Balcony/roof terrace
- Balcony present
Storage space
- Shed / storage
- Built-in
- Facilities
- Electricity
VVE (Owners Association) checklist
- Registration with KvK
- Yes
- Annual meeting
- Yes
- Periodic contribution
- Yes (€ 208.90 per month)
- Reserve fund present
- Yes
- Maintenance plan
- Yes
- Building insurance
- Yes
Photos 35
© 2001-2024 funda


































