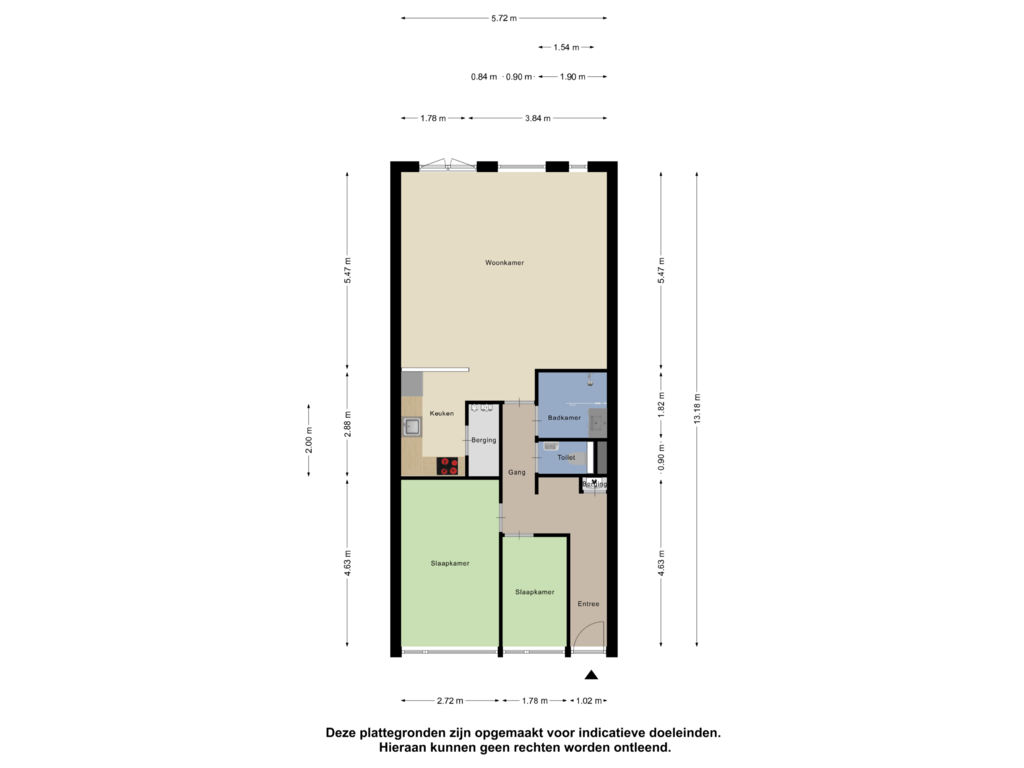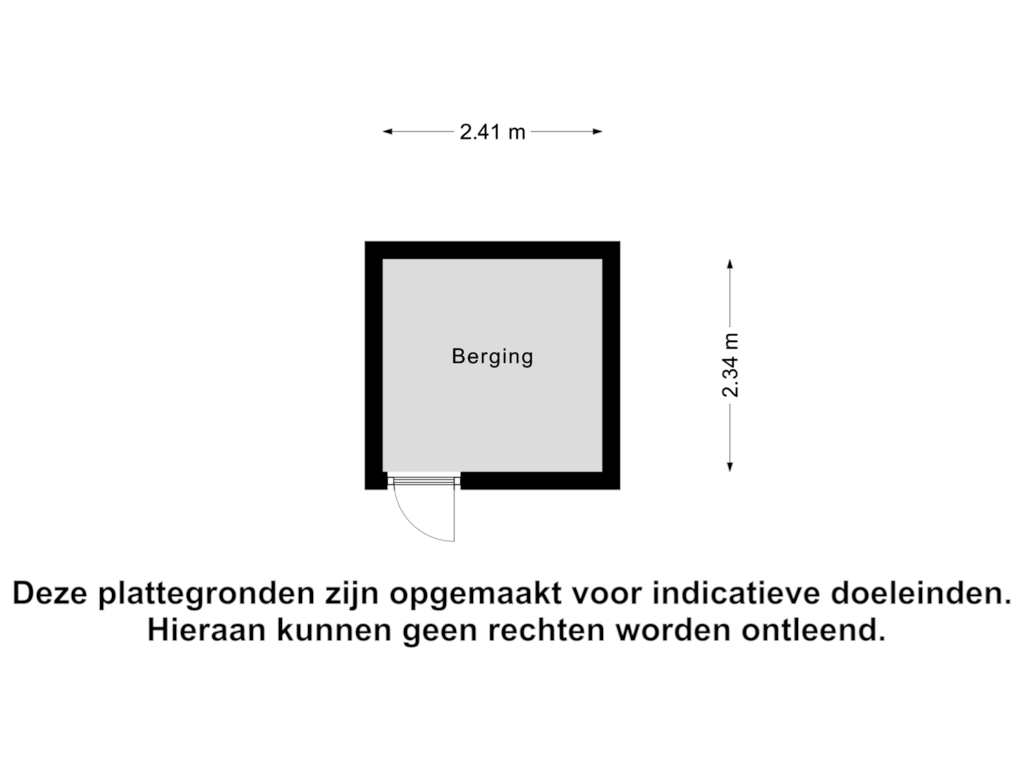
Description
Neatly finished, spacious (approx 75m²) and recently renovated 3-room apartment located on the always bustling Woenselse Markt within walking distance of the city center. Ideal is the high energy label A which provides additional financing opportunities!
The Woenselse Markt is characterized by the many stores, the Saturday market and the perfect accessibility by both car and public transport. The Central Station and the Tu/e are at a very short distance. You are also quickly at ASML and the High Tech Campus.
Besides the high energy label A, the generous character, the neat finishing level and the perfect location, the apartment has a spacious living room, renovated kitchen, beautiful bathroom, 2 bedrooms and parking is available through a permit.
All in all an apartment that is well worth a visit. We invite you to come and take a look.
Ground Floor
From the shopping street, with a large parking lot, the entrance is accessible. Here you will find the mailboxes and the doorbell panel. Then you come into the hall with a staircase and access to the basement. The spacious storage room in the basement offers plenty of storage options. On the first floor you come to the gallery where the entrance to the apartment is located.
1st floor
From the entrance hall access to the central heating boiler, bedrooms, bathroom and living room.
Lovely spacious living room with a beautiful natural light through the large windows. There is a wonderful view of the square and more than enough space for a large sitting area and 6 person dining table. The living room has high-quality laminate flooring, sleek wall and ceiling finishes and a French balcony.
Ideal is the open kitchen that was recently renovated. The kitchen itself is fully equipped and features dishwasher, induction hob, oven/microwave, fridge, freezer, sink and more than enough storage options. Also ideal is the direct accessibility of another storage room for extra storage and here is also the connection for the washing machine.
At the front of the apartment are then located the 2 bedrooms. The master bedroom is wonderfully spacious and like the living room has laminate flooring and sleek wall and ceiling finishes. The 2nd bedroom is then perfect as a closet or study. This room again has the same level of finishing as the other rooms.
The bathroom has also been recently updated. The room is fully tiled and features a walk-in shower and sink. There is also a separate toilet. The toilet is partly tiled and equipped with wall closet and sink.
Features
Transfer of ownership
- Asking price
- € 325,000 kosten koper
- Asking price per m²
- € 4,333
- Listed since
- Status
- Sold under reservation
- Acceptance
- Available in consultation
- VVE (Owners Association) contribution
- € 196.12 per month
Construction
- Type apartment
- Galleried apartment
- Building type
- Resale property
- Year of construction
- 1989
- Type of roof
- Flat roof covered with asphalt roofing
Surface areas and volume
- Areas
- Living area
- 75 m²
- External storage space
- 6 m²
- Volume in cubic meters
- 249 m³
Layout
- Number of rooms
- 3 rooms (2 bedrooms)
- Number of bath rooms
- 1 bathroom and 1 separate toilet
- Bathroom facilities
- Shower, walk-in shower, sink, and washstand
- Number of stories
- 1 story
- Located at
- 1st floor
- Facilities
- French balcony, optical fibre, and passive ventilation system
Energy
- Energy label
- Insulation
- Roof insulation, double glazing, energy efficient window and insulated walls
- Heating
- CH boiler
- Hot water
- CH boiler
- CH boiler
- Vaillant (gas-fired combination boiler from 2009, in ownership)
Cadastral data
- WOENSEL G 5481
- Cadastral map
- Ownership situation
- Full ownership
- WOENSEL G 5481
- Cadastral map
- Ownership situation
- Full ownership
Exterior space
- Location
- In centre and in residential district
- Balcony/roof garden
- French balcony present
Storage space
- Shed / storage
- Built-in
Parking
- Type of parking facilities
- Resident's parking permits
VVE (Owners Association) checklist
- Registration with KvK
- Yes
- Annual meeting
- Yes
- Periodic contribution
- Yes (€ 196.12 per month)
- Reserve fund present
- Yes
- Maintenance plan
- Yes
- Building insurance
- Yes
Photos 30
Floorplans 2
© 2001-2025 funda































