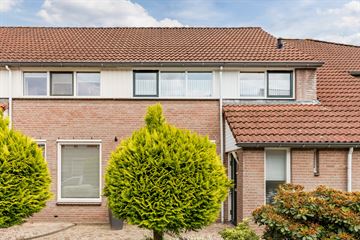This house on funda: https://www.funda.nl/en/detail/koop/eindhoven/huis-annecyhof-4/43658763/

Description
Super nice terraced house in Achtse Barrier!
Looking for a home in a quiet residential area? Then we have something special for you! An incredibly nice terraced house with 4 bedrooms and a lovely garden. This house is located in the highly desirable residential area of Achtse Barrier with shops, schools, health centers, and main roads nearby. What more could you want? Feeling excited already? Come on, let's take a look!
The house is centrally located in Achtse Barrier with all amenities close by, including shops, nurseries, schools, a health center, and the Catharina Hospital. The main roads are reachable within minutes, from where you can easily get to the Aquabest recreational lake and the Furniture Boulevard. Need some peace and quiet? Take a lovely walk in the nearby park.
The house itself is great. And above all, very charming! The exterior looks appealing, and inside, it's cozy. Just look at the living room. Super atmospheric and spacious enough to lounge and dine extensively with your family or friends. The kitchen also invites you to cook together. And when the sun shines? Open the garden door and enjoy your lovely garden. With the attached canopy, you can enjoy a cup of coffee in the morning sun all year round.
Upstairs, this house offers everything you want. On the first floor, there are 3 bedrooms: one master bedroom with air conditioning and two smaller bedrooms. And have you seen the bathroom? Nicely spacious with a sink, hanging toilet, and a shower cabin. Here you can relax wonderfully after a busy day!
On the second floor is the 4th bedroom. The room is neatly finished and equipped with a skylight for natural light. On this floor, you'll also find a convenient landing with connections for your washing machine and dryer.
At the back of the garden, there is a storage room and a carport, which is closed off from the street side by a rolling door.
See? This is truly a super nice terraced house in a great location. And don't forget: move-in ready! Do you want to fully enjoy city life? Then make an appointment for a viewing now. We would love to show you around!
Features
Transfer of ownership
- Last asking price
- € 425,000 kosten koper
- Asking price per m²
- € 3,829
- Status
- Sold
Construction
- Kind of house
- Single-family home, row house
- Building type
- Resale property
- Year of construction
- 1981
- Type of roof
- Gable roof covered with roof tiles
Surface areas and volume
- Areas
- Living area
- 111 m²
- Exterior space attached to the building
- 21 m²
- External storage space
- 13 m²
- Plot size
- 190 m²
- Volume in cubic meters
- 385 m³
Layout
- Number of rooms
- 5 rooms (4 bedrooms)
- Number of bath rooms
- 1 bathroom and 1 separate toilet
- Bathroom facilities
- Shower, toilet, sink, and washstand
- Number of stories
- 3 stories
- Facilities
- Air conditioning, outdoor awning, skylight, optical fibre, passive ventilation system, and TV via cable
Energy
- Energy label
- Insulation
- Roof insulation, double glazing, energy efficient window and insulated walls
- Heating
- CH boiler
- Hot water
- CH boiler
- CH boiler
- HR-107 (gas-fired combination boiler, in ownership)
Cadastral data
- WOENSEL S 1478
- Cadastral map
- Area
- 190 m²
- Ownership situation
- Full ownership
Exterior space
- Location
- Alongside a quiet road and in residential district
- Garden
- Back garden and front garden
- Back garden
- 78 m² (13.00 metre deep and 6.00 metre wide)
- Garden location
- Located at the east with rear access
Storage space
- Shed / storage
- Detached brick storage
- Facilities
- Electricity
- Insulation
- No insulation
Garage
- Type of garage
- Carport
- Insulation
- No insulation
Parking
- Type of parking facilities
- Parking on private property and public parking
Photos 53
© 2001-2025 funda




















































