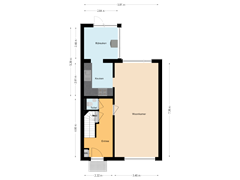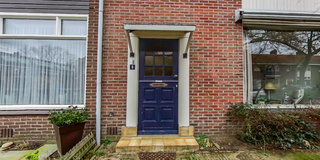Sold under reservation
Antonie Morostraat 55642 AE EindhovenDoornakkers-West
- 93 m²
- 155 m²
- 4
€ 349,500 k.k.
Description
Woonhub presents:
Are you looking for a conveniently located (starter) home that you can decorate to your own taste? This 50's townhouse is located in a beautiful location in the pleasant district of Tongelre, a 10-minute bike ride from the city center, and offers you the perfect base to turn this into your own dream home!
The house features 92.9 m2 of living space and offers no less than 4 bedrooms. The garden faces east and has a large stone shed with potential for a garden room or home office. The possibilities are endless!
Call us for an appointment and experience the charm of this home for yourself!
Property layout:
Ground floor:
Behind the front door, you will find the entrance hall, which provides access to the meter closet, the toilet with hand basin, the staircase to the first floor, the cupboard under the stairs and the living room with the semi-open kitchen. The living room extends along the entire length of the house and therefore offers plenty of room. At both the front and back, there is a large window. These windows provide a pleasant amount of natural light. The beamed ceiling gives the room an authentic atmosphere and the room is finished with a neutrally colored laminate floor. An open archway leads you into the kitchen.
There is renovation potential here, for example, for creating an open living kitchen with patio doors to the garden, just to name one of the options.
The kitchen and attached utility room are located on the garden side of the house. The kitchen has a simple look but is fully equipped with a gas stove with extractor fan, microwave, oven and a dishwasher. The connections for the white goods set-up are also located here as well as a back door to the garden.
First floor:
The staircase in the entrance hall provides access to the first floor landing. From this landing, all rooms are accessible. On the first floor of the house, you will find 4 bedrooms, the bathroom and a loft ladder to attic.
Of the 4 bedrooms on this floor, two are located at the back and two at the front. There are 2 large bedrooms with built-in closets and 2 somewhat smaller rooms.
The outdated bathroom deserves a renovation and is currently equipped with washbasin and a small (sitting) bath with shower.
Second floor:
A loft ladder provides access to a modest attic with storage space.
Garden:
The house has a spacious garden, which faces the east. The garden features a large tiled terrace and a lawn. On one side, the garden is enclosed by a solid wooden fence on the other side by a green hedge. At the very back of the garden there is a very spacious stone shed which offers great potential for realizing, for example, a combination of a storage room/garden room or even for a home office/practice or workshop/atelier.
Parking:
There is parking around the house.
Property features:
• 1950s home
• (Further) renovation needed
• Four bedrooms
• Located in a quiet neighborhood near the Eindhoven ring road
• City center at 10 minutes by bike
• Daily amenities within easy reach
• Highways quickly accessible
• Full ownership
About the location and neighborhood:
This spacious and light terraced house, built in 1953, is located in the Antonie Morostraat in Eindhoven, in the neighborhood of Tongerle. It is pleasant living here, in a quiet street with only local traffic. At a 5-minute walk, you will find the shopping center of Haagdijk, which includes an Albert Heijn supermarket.
There are also several primary schools within walking / short cycling distance, as well as facilities for child care and various recreation and sports facilities.
The lively city center of Eindhoven is located at a 10-minute bike ride, which can be reached in the same time by bus (there is a bus stop at just a 5-minute walk away). The house has a good location in relation to highways so you can also get out of town quickly.
Features
Transfer of ownership
- Asking price
- € 349,500 kosten koper
- Asking price per m²
- € 3,758
- Listed since
- Status
- Sold under reservation
- Acceptance
- Available in consultation
Construction
- Kind of house
- Single-family home, row house
- Building type
- Resale property
- Year of construction
- 1953
- Type of roof
- Gable roof covered with roof tiles
- Quality marks
- Energie Prestatie Advies
Surface areas and volume
- Areas
- Living area
- 93 m²
- Other space inside the building
- 3 m²
- Exterior space attached to the building
- 2 m²
- External storage space
- 22 m²
- Plot size
- 155 m²
- Volume in cubic meters
- 366 m³
Layout
- Number of rooms
- 5 rooms (4 bedrooms)
- Number of bath rooms
- 1 bathroom and 1 separate toilet
- Bathroom facilities
- Shower, bath, and sink
- Number of stories
- 2 stories and a loft
- Facilities
- Balanced ventilation system, outdoor awning, and TV via cable
Energy
- Energy label
- Heating
- CH boiler
- Hot water
- CH boiler
- CH boiler
- Remeha Avanta (gas-fired combination boiler from 2009, in ownership)
Cadastral data
- TONGELRE E 851
- Cadastral map
- Area
- 155 m²
- Ownership situation
- Full ownership
Exterior space
- Location
- In wooded surroundings
- Garden
- Back garden and front garden
- Back garden
- 39 m² (6.78 metre deep and 5.80 metre wide)
- Garden location
- Located at the east with rear access
Storage space
- Shed / storage
- Detached brick storage
- Facilities
- Electricity
Parking
- Type of parking facilities
- Public parking
Want to be informed about changes immediately?
Save this house as a favourite and receive an email if the price or status changes.
Popularity
0x
Viewed
0x
Saved
16/05/2024
On funda







