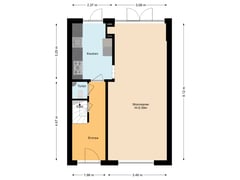Sold under reservation
Bagelaarstraat 345642 AD EindhovenDoornakkers-West
- 110 m²
- 148 m²
- 4
€ 400,000 k.k.
Description
DUE TO TOO MANY REQUESTS IT IS NO LONGER POSSIBLE TO BOOK A VIEWING FOR THIS HOUSE
Perfectly maintained, romantic 4 bedroom house with a beautiful garden on a quiet street.
Location:
Just outside the Ring, in the district of Tongelre, this house is located on a wide green strip in a quiet street . Amenities such as schools and shopping center Haagdijk are within walking distance and it is only 10 minutes by bike to Eindhoven Central Station and the TU/e.
Layout:
The front facade looks fresh and friendly with the planting in the mini front garden and the freshly painted door and window frames.
The hallway has PVC flooring and wood paneling along the wall. In this hallway is the staircase, basement and toilet. The toilet has a wall closet and a sink, and again the walls are finished with paneling.
Through a windowed door to the beautiful kitchen with a practical layout.
The countertop has a stone composite worktop and there are plenty of cabinets.
On equipment we find here a refrigerator, a freezer, a microwave oven, a 5-burner gas hob with wok burner, an extractor and of course a dishwasher.
The living room is particularly attractive and expanded at the rear.
The rear facade has many windows and garden doors. At the front a large window, framed by practical bookcases, that from this window a nice view over the green belt in the street.
The beautiful PVC floor and the beamed ceiling underline the cozy atmosphere.
Through the staircase neatly carpeted to the second floor.
The landing, also carpeted, has 4 doors. One of them to the bathroom and the others open to the 3 bedrooms.
The rear bedroom has a built-in closet and a large sliding wall cabinet. Here the washing machine has found a place. This room is ideally suited as a hobby or work room with the desktop and cabinets along the window.
The large rear bedroom is remarkably spacious, has white lacquered wood flooring and also has a door to the balcony. This room also has a large sliding wall closet. The wide balcony can be closed with a roller shutter.
The front bedroom is actually already completely set up as an office space/home office. Fixed cupboards all around with a smart built-in desk and as a real show-catcher: the high narrow cabinet with the drawers. This room has parquet flooring and shutters for all windows.
The bathroom is located at the front and is equipped with a shower cubicle with thermostat, a washbasin cabinet, a wall closet and a radiator. The walls are fully tiled, and mechanical ventilation provides fresh air. The ceiling has recessed spotlights.
An open, white-lacquered staircase leads to the second floor.
The attic is not only nicely finished but also very practical.
A skylight provides light.
There is a bench that serves as a storage compartment, There are sliding doors to the storage spaces under the hood slope. In one of the rooms hangs the central heating boiler ( Intergas September 2019).
On the floor are white lacquered wooden boards that also continue into the spacious attic room.
A neat, freshly finished bedroom with a large dormer window at the rear.
This dormer is equipped with recessed spotlights and a roller shutter.
The garden:
The particularly landscaped backyard has many pleasant paths and flower beds.
Everywhere is something else to see. Everything grows and blooms throughout the year.
At the back of the garden are a number of storage rooms and a large closet.
In short: a place to enjoy.
Details:
Built in 1953
Living area 110 m2
Contents 378 m3
Plot 148 m2
Energy label C
Roof insulation
Floor insulation on the second floor and the first floor
Fully equipped with double glazing
All windows, except the front door, have shutters.
Exterior painting 2023
Available soon!
See also
Features
Transfer of ownership
- Asking price
- € 400,000 kosten koper
- Asking price per m²
- € 3,636
- Listed since
- Status
- Sold under reservation
- Acceptance
- Available in consultation
Construction
- Kind of house
- Single-family home, row house
- Building type
- Resale property
- Year of construction
- 1953
- Type of roof
- Gable roof covered with roof tiles
Surface areas and volume
- Areas
- Living area
- 110 m²
- Exterior space attached to the building
- 3 m²
- External storage space
- 13 m²
- Plot size
- 148 m²
- Volume in cubic meters
- 378 m³
Layout
- Number of rooms
- 6 rooms (4 bedrooms)
- Number of bath rooms
- 1 bathroom and 1 separate toilet
- Bathroom facilities
- Shower, toilet, and washstand
- Number of stories
- 3 stories
- Facilities
- Optical fibre and TV via cable
Energy
- Energy label
- Insulation
- Roof insulation, double glazing and floor insulation
- Heating
- CH boiler
- Hot water
- CH boiler
- CH boiler
- Intergas HRE 36/30 (gas-fired combination boiler from 2019, in ownership)
Cadastral data
- TONGELRE E 2007
- Cadastral map
- Area
- 148 m²
- Ownership situation
- Full ownership
Exterior space
- Garden
- Back garden
- Back garden
- 76 m² (13.32 metre deep and 5.74 metre wide)
- Garden location
- Located at the southeast with rear access
Storage space
- Shed / storage
- Detached brick storage
- Facilities
- Electricity
Parking
- Type of parking facilities
- Public parking
Want to be informed about changes immediately?
Save this house as a favourite and receive an email if the price or status changes.
Popularity
0x
Viewed
0x
Saved
23/11/2024
On funda







