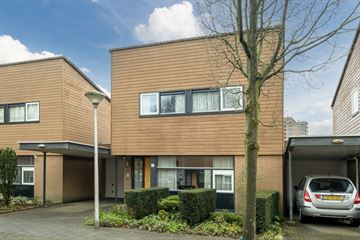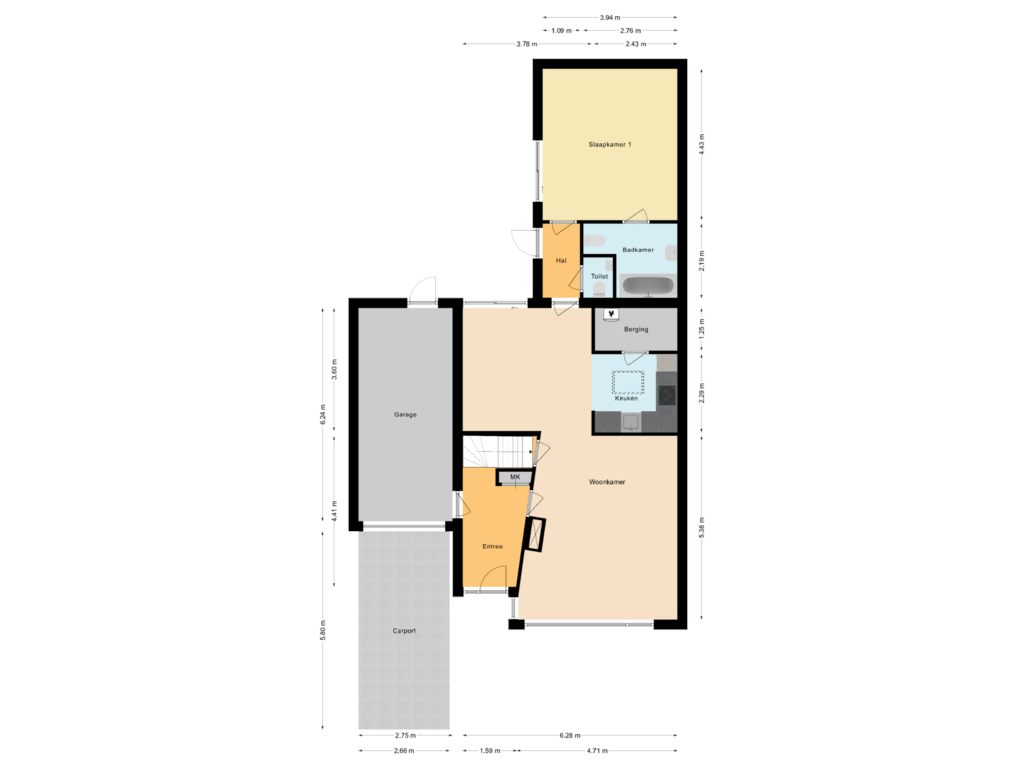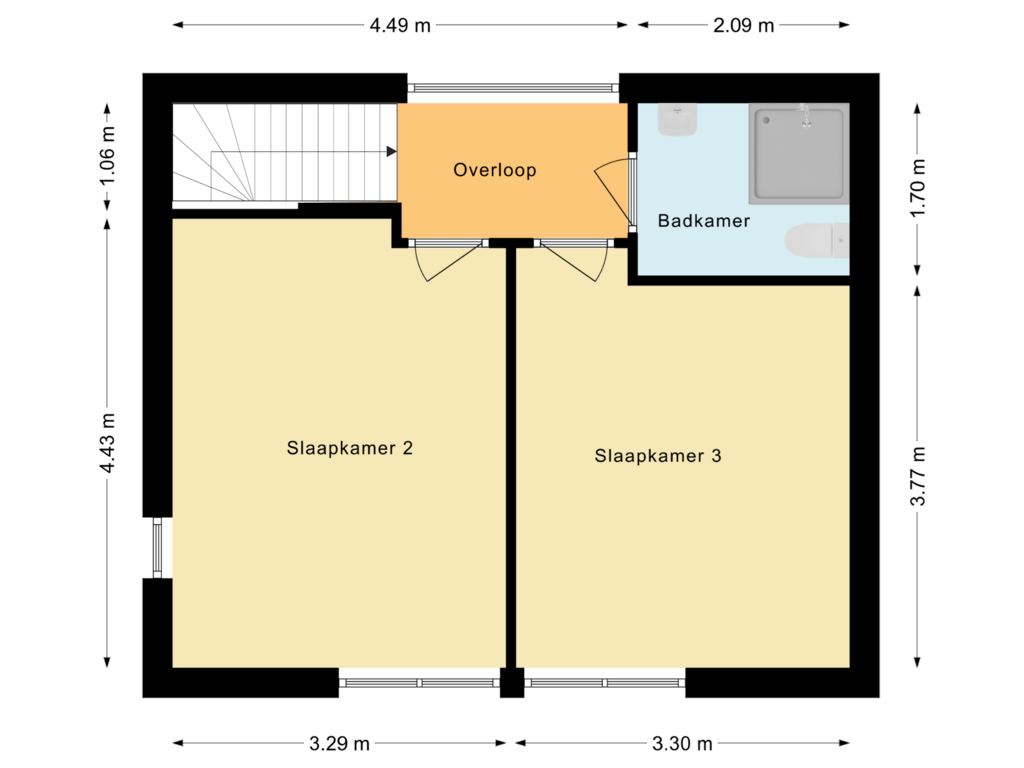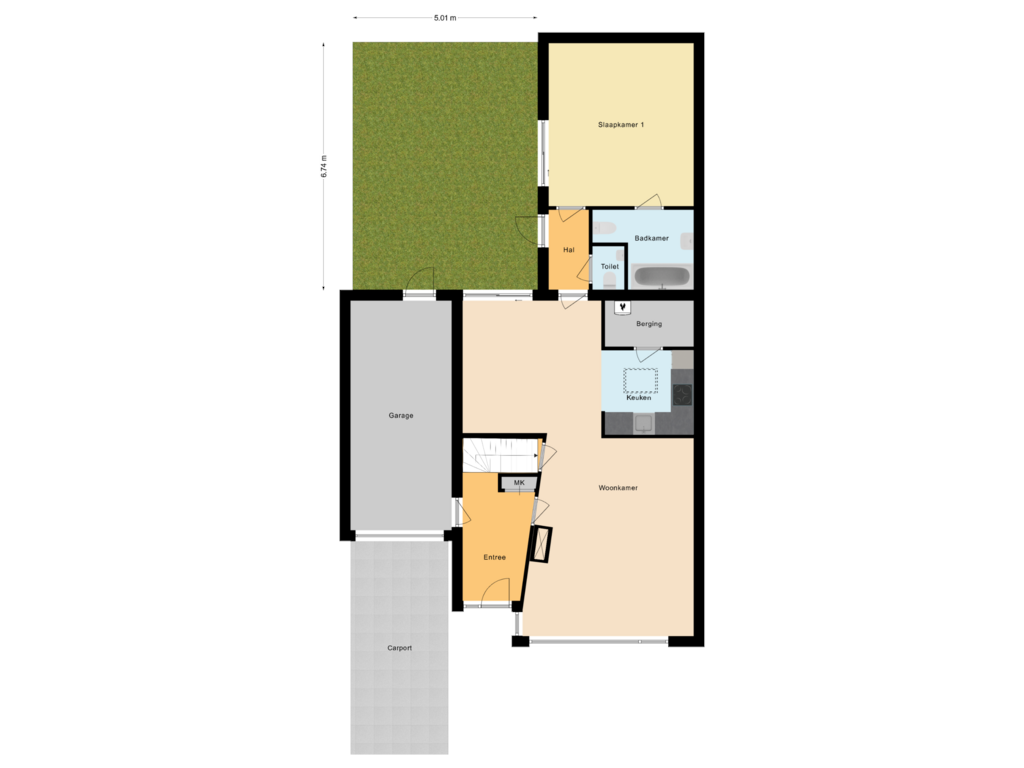This house on funda: https://www.funda.nl/en/detail/koop/eindhoven/huis-bartholomeus-diazlaan-6/43442815/

Description
Woonhub presents:
Are you looking for a well-maintained home in a prime location? This is your chance! This charming house, located on the Bartholomeus Diazlaan, has a living area of 122.3 m2. With a bright living room, fine kitchen, three large bedrooms, good plumbing, spacious garage and cozy garden with lots of privacy, this is a place where you will quickly feel at home. The location of the house leaves nothing to be desired. You live in a nice neighborhood and find parks, sports facilities, schools, stores, public transportation and highways all within a short distance!
Layout of the house:
Ground floor:
Through the well-kept front garden, you reach the covered front door of this charming home. Behind the front door is the entrance hall located. This entrance hall provides access to the meter cupboard, stairs to the first floor, garage and living room. The spacious garage offers enough parking space and room to park bikes and store belongings.
The spacious living room has a light tiled floor. The walls and ceiling are beautifully finished in calm tones. At both the front and back, the living room has a wide window, so you enjoy a pleasant light. The window at the back has a sliding door to the backyard.
Through the living room you can walk right into the kitchen of the house. The kitchen is corner unit and can be recognized by the light kitchen cabinets and dark countertop. Here you have a stove, hood, microwave, refrigerator and sink and faucet. The kitchen enjoys plenty of natural light thanks to the presence of a skylight. Through the kitchen there is a storage room accessible.
The living room has a door to the hall. This hall provides access to the backyard, a toilet room with floating toilet and sink and the first bedroom of the house. This bedroom is located at the back of the house and is beautifully finished. The room has nice carpeting and clean walls. The bedroom benefits from plenty of natural light thanks to the large window.
The bedroom provides access to the home's first bathroom. This bathroom is characterized by the combination of black and white tiles. You will find a standing toilet, vanity unit with sink and bathtub here.
First floor:
Through the staircase in the entrance hall, you can reach the landing of the first floor. This landing provides access to the second and third bedrooms and the second bathroom of the house. The two bedrooms are spacious and feature bright carpeting and clean walls and ceilings. The light is excellent in both rooms. The home's second bathroom is nicely tiled and equipped with a standing toilet, sink and shower base.
Garden:
The house has a well-kept backyard, which consists of both greenery and tiles. There is enough space to place garden furniture to enjoy the sunshine to the fullest. The backyard is well sheltered all around, providing plenty of privacy. It is therefore lovely to stay here when the weather is nice. From the backyard you have access to the garage. There is no back entrance available.
Parking:
Parking under carport and private garage.
Features of the house:
• Well maintained house with lovely garden
• Three large bedrooms, fine kitchen and good plumbing
• Lots of light
• Spacious garage
• WoensXL shopping center nearby
• Center on short distance
• Highways quickly accessible
• Full ownership
About the location and the neighborhood:
This fine single-family house is located on the Bartholomeus Diazlaan in Eindhoven. You live in the nice and cozy neighborhood Oude Toren. In the close vicinity of the house you will find several beautiful natural areas, including Wandelpark Eckart, the Karpendonkse Plas and the Jacob Oppenheimerpark. This gives you plenty of opportunities for walking, cycling and recreation nearby. There are also many sports facilities located a short distance away.
The semi-covered WoensXL shopping center is accessible by bicycle. This shopping center provides you with no less than 140 stores and some cozy restaurants. From stores for your daily groceries to specialty stores and department stores, the mall offers something for everyone.
The lively city center is just a 10-minute bike ride from the house. In the city center you are at the right place for a large and diverse range of stores. In addition, there are numerous nice restaurants, cafes and terraces in the heart of Eindhoven.
You live just steps away from the nearest supermarket, childcare, elementary school, secondary school and bus stop. The train station can be reached by bicycle. The house is conveniently located to roads. The A2 and A50 are quickly accessible.
Features
Transfer of ownership
- Asking price
- € 525,000 kosten koper
- Asking price per m²
- € 4,268
- Listed since
- Status
- Sold under reservation
- Acceptance
- Available in consultation
Construction
- Kind of house
- Single-family home, semi-detached residential property
- Building type
- Resale property
- Year of construction
- 2000
- Type of roof
- Flat roof covered with asphalt roofing
Surface areas and volume
- Areas
- Living area
- 123 m²
- Other space inside the building
- 18 m²
- Exterior space attached to the building
- 16 m²
- Plot size
- 194 m²
- Volume in cubic meters
- 504 m³
Layout
- Number of rooms
- 4 rooms (3 bedrooms)
- Number of bath rooms
- 2 bathrooms and 1 separate toilet
- Number of stories
- 2 stories
- Facilities
- Optical fibre, mechanical ventilation, and TV via cable
Energy
- Energy label
- Insulation
- Double glazing and energy efficient window
- Heating
- CH boiler
- Hot water
- CH boiler
- CH boiler
- Gas-fired combination boiler, in ownership
Cadastral data
- WOENSEL L 4853
- Cadastral map
- Area
- 194 m²
- Ownership situation
- Full ownership
Exterior space
- Garden
- Back garden and front garden
- Back garden
- 34 m² (6.74 metre deep and 5.01 metre wide)
- Garden location
- Located at the south
Garage
- Type of garage
- Garage with carport
- Capacity
- 1 car
- Facilities
- Electricity
Parking
- Type of parking facilities
- Parking on private property and public parking
Photos 30
Floorplans 3
© 2001-2024 funda
































