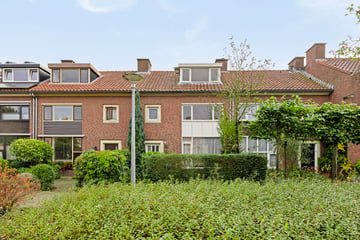This house on funda: https://www.funda.nl/en/detail/koop/eindhoven/huis-bergmannstraat-63/43705703/

Description
Bergmannstraat 63 te Eindhoven.
VANWEGE GROTE BELANGSTELLING VOOR DEZE WONING HEBBEN WE EEN OPEN HUIS INGEPLAND OP MAANDAG 18 NOVEMBER A.S. TUSSEN 14.30 EN 16.30 UUR. U BENT VAN HARTE WELKOM.
DUE TO THE GREAT INTEREST IN THIS PROPERTY, WE HAVE SCHEDULED AN OPEN HOUSE ON MONDAY NOVEMBER 18TH BETWEEN 14:30 PM AND 16:30 PM. YOU ARE MOST WELCOME.
GUNSTIG IN HET GEWILDE STADSDEEL GESTEL GRENZEND AAN DE SCHRIJVERSBUURT GELEGEN JAREN 50 TUSSENWONING MET RUIME TUIN MET BERGING.
BEGANE GROND:
Hal met tegelvloer, kelderkast met energiemeters en trapopgang naar 1e verdieping.
Geheel betegelde toiletruimte met fonteintje.
Sfeervolle woonkamer, ± 26,5 m², met parketvloer en schouw met gaskachel.
Dichte woon-/eetkeuken, ± 16,6 m², voorzien van tegelvloer, gaskachel, een eenvoudige inrichting met 1,5 spoelbak, diverse onder- en bovenkasten, afzuigkap, oven, defecte koelkast en geiser.
Tevens bevinden zich in de keuken een uitstortgootsteen en de aansluiting voor wasapparatuur.
Vanuit de keuken deur naar de tuin.
1E VERDIEPING:
Overloop met zeil en dakvenster.
Slaapkamer, ± 13,2 m² met vloerbedekking, vaste wastafel, inbouwkast en gaskachel.
Slaapkamer, ± 10,6 m², met vloerbedekking, inbouwkast en gaskachel.
Slaapkamer, ± 4,4 m², met vloerbedekking.
Badkamer, ± 4,4 m², met ligbad en vaste wastafel.
Badkamer, ± 1,7 m², met douche en vaste wastafel.
2E VERDIEPING:
Bereikbaar middels een smalle trap.
Voorzolder, ± 16 m², met zeil en dakvenster.
Slaapkamer, ± 23,9 m², met zeil, gaskachel en 2 dakkapellen.
TUIN:
Voortuin met beplanting.
Ruime achtertuin met terras, beplanting, berging, ± 7,3 m², en achterom.
BIJZONDERHEDEN:
* Woonoppervlakte: ± 125 m².
* Inhoud woning: ± 442 m³.
* Bouwjaar: ± 1957.
* Perceeloppervlakte: ± 206 m².
* Energielabel: F.
* Een groene rustige straat, parallel aan de Gestelsestraat, grenzend aan de Schrijversbuurt.
* Op loop-/fietsafstand van het gezellige stadscentrum, vele buurtwinkels, scholen en het natuurgebied rond de
Dommel en de Tongelreep.
* In de straat geldt betaald parkeren.
* Goede centrale ligging.
* De woning wordt verwarmd middels gaskachels.
* Koper dient rekening te houden met moderniseringskosten.
EEN RUIME TUSSENWONING NABIJ VELE VOORZIENINGEN.
Features
Transfer of ownership
- Last asking price
- € 400,000 kosten koper
- Asking price per m²
- € 3,200
- Status
- Sold
Construction
- Kind of house
- Single-family home, row house
- Building type
- Resale property
- Year of construction
- 1957
- Type of roof
- Gable roof covered with roof tiles
Surface areas and volume
- Areas
- Living area
- 125 m²
- External storage space
- 7 m²
- Plot size
- 206 m²
- Volume in cubic meters
- 442 m³
Layout
- Number of rooms
- 5 rooms (4 bedrooms)
- Number of bath rooms
- 1 bathroom and 1 separate toilet
- Bathroom facilities
- Shower, bath, and sink
- Number of stories
- 3 stories
- Facilities
- Passive ventilation system
Energy
- Energy label
- Heating
- Gas heaters
- Hot water
- Gas water heater
Cadastral data
- GESTEL C 2787
- Cadastral map
- Area
- 206 m²
- Ownership situation
- Full ownership
Exterior space
- Location
- In residential district
- Garden
- Back garden and front garden
- Back garden
- 80 m² (16.00 metre deep and 5.00 metre wide)
- Garden location
- Located at the west with rear access
Storage space
- Shed / storage
- Detached brick storage
Parking
- Type of parking facilities
- Paid parking
Photos 47
© 2001-2025 funda














































