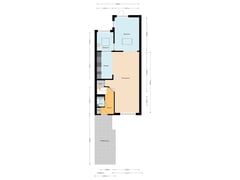Besançonlaan 25627 LS EindhovenAchtse Barrier-Gunterslaer
- 144 m²
- 217 m²
- 3
€ 525,000 k.k.
Description
Woonhub presents:
This spacious corner house offers no less than four bedrooms, two bathrooms, and a generous backyard. The property is perfect for families and is located in the popular Achtse Barrier neighborhood in Eindhoven. Key amenities such as a supermarket, schools, and public transport are all within walking distance. With its own carport and a delightful bathtub, this home offers a combination of comfort and practical living pleasure.
Layout of the house
Ground floor
Upon entering through the front door, you step into a spacious hallway that provides access to the guest toilet and the staircase to the first floor. The living room is spacious with plenty of natural light, leading to the utility room and overlooking the garden. Adjacent to the living room is the kitchen, fully equipped with built-in appliances. There is also a bathroom located on the ground floor. At the front of the house, you will find the carport, a great advantage for parking your car.
First floor
On this floor, you will find three bedrooms, including the spacious master bedroom. The other two rooms are ideal for children or as a home office. The second bathroom is equipped with a shower, a bathtub, a sink, and a toilet.
Second floor
The attic floor accommodates a fourth bedroom, suitable for guests or as a hobby room. There is also a laundry room on this floor.
Outdoor space
The backyard offers a lot of privacy. Additionally, the property has a carport, making parking easy at all times.
Parking
In addition to the carport, there is ample parking space around the house, contributing to overall living comfort.
Property features:
• Living area: approx. 143.5 m²
• Plot area: approx. 217 m²
• Volume: approx. 503 m³
• Year of construction: 1979
• Energy label: C
• Four bedrooms
• Two bathrooms
• Central heating boiler (2015)
• Carport included
About the location and neighborhood
The property is located in a child-friendly neighborhood, close to amenities such as the Jumbo supermarket and schools. The train station and the city center of Eindhoven are easily accessible. Additionally, there are several parks and sports facilities in the immediate vicinity.
Features
Transfer of ownership
- Asking price
- € 525,000 kosten koper
- Asking price per m²
- € 3,646
- Listed since
- Status
- Available
- Acceptance
- Available in consultation
Construction
- Kind of house
- Single-family home, linked semi-detached residential property
- Building type
- Resale property
- Year of construction
- 1979
- Type of roof
- Gable roof covered with roof tiles
Surface areas and volume
- Areas
- Living area
- 144 m²
- External storage space
- 11 m²
- Plot size
- 217 m²
- Volume in cubic meters
- 503 m³
Layout
- Number of rooms
- 4 rooms (3 bedrooms)
- Number of bath rooms
- 2 bathrooms and 1 separate toilet
- Bathroom facilities
- Shower, bath, toilet, and sink
- Number of stories
- 2 stories and an attic
- Facilities
- Optical fibre and TV via cable
Energy
- Energy label
- Insulation
- Double glazing
- Heating
- CH boiler
- Hot water
- CH boiler
- CH boiler
- NEFIT (gas-fired combination boiler from 2018, in ownership)
Cadastral data
- WOENSEL S 412
- Cadastral map
- Area
- 217 m²
- Ownership situation
- Full ownership
Exterior space
- Location
- In wooded surroundings
- Garden
- Back garden and front garden
- Front garden
- 44 m² (7.82 metre deep and 5.65 metre wide)
- Garden location
- Located at the south
Storage space
- Shed / storage
- Detached brick storage
- Facilities
- Electricity
Garage
- Type of garage
- Carport
Parking
- Type of parking facilities
- Parking on private property
Want to be informed about changes immediately?
Save this house as a favourite and receive an email if the price or status changes.
Popularity
0x
Viewed
0x
Saved
08/10/2024
On funda







