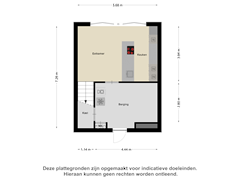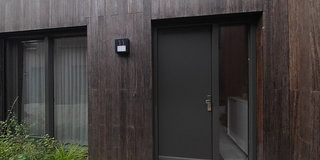Description
BRAND NEW TERRACED HOUSE WITH ENERGY LABEL A+++ WITH TWO PRIVATE PARKING SPACES IN THE UNDERLYING PARKING GARAGE LOCATED IN THE POPULAR RESIDENTIAL AREA OF ??MEERHOVEN.
Meerhoven is a young, popular and child-friendly neighborhood with a perfect location in relation to both primary and secondary schools, shops, major arterial roads, sports facilities, but there is also perfect accessibility to TU/E, High Tech Campus, ASML and the Catharina. Hopital.
The house is of course perfectly insulated in accordance with the most modern building requirements. The house is equipped with eight solar panels and the house has individually controlled underfloor heating. In addition to the perfect location, private parking and the young year of construction, the house has a spacious living room, luxurious kitchen, beautiful bathroom, two full-fledged bedrooms on the first floor and two full-fledged bedrooms on the second floor.
LAY OUT
The entrance is located on the first floor and provides access to the living room and the toilet.
The toilet room is fully tiled and equipped with a free-hanging toilet and a sink.
The spacious living room offers enough space to place a comfortable seating area and large dining table. The large windows provide the room with plenty of natural light. The living room has a high-quality tiled floor. A practical stair cupboard offers space to store household items, for example.
You reach the kitchen on the ground floor via the stairs in the living room. The kitchen is located at the rear of the house which offers beautiful views. With a luxurious finish, the kitchen is a true feast for the eyes. This is a high-gloss white cupboard wall with a modern niche and built-in appliances. The high-gloss white peninsula also offers built-in appliances and sufficient storage space. The kitchen has an induction hob with integrated extractor, combination oven/microwave, steam oven, dishwasher, wine refrigerator and a Quooker.
There is also enough space for a cozy dining table. The harmonica doors offer a great opportunity to fully open the kitchen doors in spring and summer. There is also a walking door which provides access to the lovely terrace.
Through the kitchen you reach the storage room where the connections for washing equipment are located. There is also sufficient storage space for bicycles. You will also find direct access to the garage here, where no fewer than two parking spaces are available.
2nd floor
Fully equipped with neat laminate flooring, with the exception of the wet areas.
Via the stairs in the living room you reach the landing which provides access to the three bedrooms, bathroom and toilet.
The masterbedroom is located at the back and has an area of ??18m2.
You can enjoy nice light through the large window.
Two other bedrooms of over 16 m2 and 11 m2 are located at the back of the house.
The bathroom is fully tiled and has a bath, walk-in shower with rain and hand shower and double sink. The toilet is separate, equipped with a hanging toilet and sink.
IMPORTANT
- Energy label A+++, no gass at all
- Two parking spaces
- Joint bicycle shed
- Joint cash register
222,36 euro per month VVE contribution
Features
Transfer of ownership
- Asking price
- € 780,000 kosten koper
- Asking price per m²
- € 4,382
- Listed since
- Status
- Available
- Acceptance
- Available in consultation
Construction
- Kind of house
- Single-family home, row house
- Building type
- Resale property
- Year of construction
- 2024
Surface areas and volume
- Areas
- Living area
- 178 m²
- Plot size
- 1,486 m²
- Volume in cubic meters
- 631 m³
Layout
- Number of rooms
- 4 rooms (3 bedrooms)
- Number of bath rooms
- 2 bathrooms and 2 separate toilets
- Bathroom facilities
- Double sink, walk-in shower, bath, underfloor heating, washstand, and toilet
- Number of stories
- 3 stories
- Facilities
- Optical fibre and sliding door
Energy
- Energy label
- Heating
- District heating and partial floor heating
- Hot water
- District heating
Cadastral data
- STRIJP F 2227
- Cadastral map
- Area
- 1,486 m²
- Ownership situation
- Full ownership
Exterior space
- Location
- On the edge of a forest and in residential district
- Garden
- Patio/atrium
- Patio/atrium
- 38 m² (6.86 metre deep and 5.68 metre wide)
- Garden location
- Located at the east
Garage
- Type of garage
- Underground parking
Parking
- Type of parking facilities
- Parking garage
Want to be informed about changes immediately?
Save this house as a favourite and receive an email if the price or status changes.
Popularity
0x
Viewed
0x
Saved
01/11/2024
On funda







