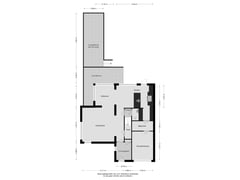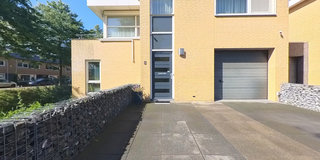Sold under reservation
Dick Ketstraat 85645 LB EindhovenPuttense Dreef
- 167 m²
- 253 m²
- 4
€ 798,000 k.k.
Eye-catcherSnel een impressie? Bekijk de video Cato TV over deze luxe hoekvilla!
Description
Discover this exclusive semi-detached corner villa, located at the intersection of Dick Ketstraat and Jan van Eyckgracht, meticulously maintained and stylishly finished. It includes an integrated garage for a smaller car or a spacious storage area. The current owners had no plans to move, recently investing in 15 solar panels.
Enjoy a newly landscaped, low-maintenance backyard with a lounge terrace by the water and stylish corten steel planters. Inside, experience pure luxury: a fully renovated staircase, custom-made cabinets, and seamless oak parquet flooring upstairs. This home is ideal for the discerning buyer seeking quality, comfort, and style in a unique residential setting.
SUSTAINABILITY
This exclusive corner villa combines stylish design with modern sustainability. In 2023, 15 discreet solar panels (410 Wp, 25-year warranty) were installed on the flat roof, completely out of sight. All windows are equipped with HR++ insulating glass, and the house is optimally insulated for maximum energy efficiency.
Air conditioning on both the ground floor and upstairs ensures comfortable temperatures year-round, with the ability to cool or heat. For added comfort, the entire ground floor (except the garage/storage area) and the bathroom feature underfloor heating, completing the luxurious living experience.
5 KEY FEATURES OF THIS READY-TO-MOVE-IN SEMI-DETACHED CORNER VILLA WITH SUNNY BACKYARD AND LOUNGE TERRACE BY THE WATER
1. Luxury Finishing and Modern Comfort
Finished to perfection with high-quality materials, natural stone-look floor tiles on the ground floor with underfloor heating, a luxury Siematic kitchen, oak parquet floors upstairs, and custom-made cabinets.
2. Spaciousness and Light
The open living area, with abundant daylight from three sides through large windows, and the wide street profiles in the neighborhood create a spacious and airy feeling, both inside and outside.
3. Natural Surroundings and Privacy
Just 10 minutes by bike from the vibrant city center, located at the corner of Jan van Eijckgracht in a green residential area with parks, water features, and nature reserves nearby. The backyard, thanks to mature trees and shrubs, offers a high level of privacy.
4. Sustainability and Energy Efficiency
Energy label A, 15 solar panels installed in 2023, optimal roof, floor, and wall insulation, underfloor heating, and air conditioning that can both cool and heat.
5. Architectural Quality and Variety
The sought-after Puttense Dreef neighborhood was designed with attention to detail and variety in housing styles, with a special focus on modern urban design, spaciousness, and soundproof architecture.
CONSTRUCTION CHARACTERISTICS
Energy label: A
Living space: approximately 167 m²
Other internal space (garage/storage): approximately 13 m²
Building-related outdoor space (balcony): approximately 10 m²
Total area: approximately 190 m²
Villa volume (according to measurement certificate): approximately 605 m³
GROUND FLOOR
Upon entering the bright reception hall, the custom-made wardrobe immediately stands out, along with the meter cupboard. The spacious living area offers an open and remarkably bright layout, with ample space to relax, watch TV, dine, and entertain guests.
Near the sliding doors to the sun terrace and backyard, there's plenty of room for a cozy dining area, while the front of the house offers space for a large seating and TV area. Under the staircase is a clever and spacious storage cupboard, and through the hallway to the renovated staircase, you will find the guest toilet.
The semi-open Siematic kitchen is a dream for true cooking enthusiasts, equipped with a granite breakfast bar and a separate coffee corner. The one-and-a-half sink has a Quooker tap. The kitchen includes a Miele oven and combi-oven, a steamer, a Miele Imperial ceramic hob with a grill plate, gas wok burner, Bosch dishwasher, and extractor. There is also a refrigerator and a separate freezer with drawers. The adjacent utility room offers space for an (extra) fridge-freezer in a stylish custom-made cabinet wall.
This home not only offers luxury but also practical living comfort for the buyer seeking a perfectly finished and spacious house, ideal for a modern family.
FIRST FLOOR
On the spacious landing, with a glass balustrade, are four generous bedrooms, a laundry room/technical space, and the bathroom with underfloor heating. The entire floor is finished with seamless oak parquet flooring, providing a luxurious and timeless look.
The practical laundry room is equipped with connections for laundry equipment and features a large custom-made cabinet wall. Here you will also find the setup for the Atag HR combi boiler (2019), the inverter for the solar panels, the mechanical ventilation system, and the underfloor heating system.
The luxurious bathroom, finished in natural tones, offers ultimate comfort with underfloor heating, a lowered aluminum ceiling with skylight, LED lighting, and ventilation. The bathroom features a double sink vanity, a walk-in shower with a glass partition and high-quality Hansa shower system, and a floating toilet.
All bedrooms have large windows with manual shutters for privacy. Bedrooms 1 and 2 are the largest of the four and have air conditioning, which can easily cool or heat the entire floor. Bedroom 1, fully plastered and painted in 2023, has a custom-made wardrobe. Bedrooms 3 and 4 are south-facing and have large corner windows, with bedroom 3 offering access to a balcony overlooking the water feature at the front.
This floor combines luxury, comfort, and functionality, perfect for a modern family looking for space and high-quality finishes.
INTEGRATED GARAGE/STORAGE AND PRIVATE PARKING SPACES
The property has a heated integrated garage for a smaller car, with a practical tiled floor and spacious storage options in the custom-made cabinets. It is also well-suited as a large storage space. The adjacent utility room is separated by a wall in the garage/storage area. The electric sectional door ensures safe and comfortable parking. For those seeking additional parking space, the wide driveway provides ample room for two cars.
This combination of an integrated garage/storage area and spacious private parking makes this home not only practical but also highly functional for buyers seeking comfort and convenience.
GARDEN AND OUTDOOR SPACE
The low-maintenance, sun-drenched garden to the west and south offers plenty of privacy and was recently fully renovated. The spacious sun terrace to the west, adjacent to the kitchen and dining room, is equipped with awnings, ideal for sunny days. The large, well-filled corten steel planters contain mature trees and shrubs that provide optimal privacy.
At the waterfront, there is an idyllic lounge terrace with a small staircase leading to an additional lounge terrace directly by the water. Atmospheric garden lighting has been installed throughout the garden, giving the outdoor space a magical appearance in the evenings. There is also plenty of space for a barbecue and outdoor dining area, perfect for enjoying cozy dinners outdoors.
This beautiful garden offers peace and relaxation, with all the amenities to fully enjoy outdoor living in a luxurious and intimate setting.
LOCATION AND VIEW
The sought-after Puttense Dreef neighborhood offers a unique location on the outskirts of Eindhoven, close to both the vibrant city center and expansive nature. All amenities, such as shops, schools, and sports facilities, are easily reachable on foot or by bike. Nature lovers will appreciate the nearby Riel countryside and the beautiful nature reserves of Stratumse Heide (2.5 km) and Gijzenrooise Zegge (3.5 km). The charming towns of Geldrop and Heeze, both with historic castles, are also accessible via pleasant cycling routes.
The house itself offers a beautiful view from the front. On the side, you overlook a picturesque canal surrounded by greenery, while the front also offers a lovely view of water, a park, and a playground, ideal for families. This combination of tranquility, nature, and proximity to the city makes this home perfect for those seeking the best of both worlds: a serene living environment with all conveniences within reach.
PUTTENSE DREEF AND SURROUNDINGS
The Puttense Dreef residential area, built in 2003, is situated on the former sports fields of the DAF factories and an old allotment garden complex, located on the outskirts of Eindhoven near Geldrop. Designed by Van Aken Architecture and Urban Design, this neighborhood offers a rich variety of housing styles and a harmonious blend of architecture, greenery, and water. The spacious public spaces, lush greenery, and expansive water features create a unique atmosphere that gives the residential park a special allure.
The wide street profiles enhance the open and inviting character of the neighborhood, contributing to the luxurious appearance of Puttense Dreef. An architectural highlight is the wall houses along Geldropseweg, where modern urban design is seamlessly combined with innovative soundproofing.
With a wide range of housing types, from exclusive water villas to stylish townhouses, the neighborhood attracts a diverse and demanding audience. Whether you're looking for a quiet, green environment or a modern, urban home, Puttense Dreef offers something for everyone without compromising on comfort and aesthetics.
FOR COMPLETE SALES INFORMATION, DOWNLOAD THE DETAILED SALES DOCUMENTATION WITH FLOOR PLANS!
Features
Transfer of ownership
- Asking price
- € 798,000 kosten koper
- Asking price per m²
- € 4,778
- Original asking price
- € 825,000 kosten koper
- Listed since
- Status
- Sold under reservation
- Acceptance
- Available in consultation
Construction
- Kind of house
- Villa, semi-detached residential property
- Building type
- Resale property
- Year of construction
- 2003
- Type of roof
- Flat roof covered with asphalt roofing
- Quality marks
- GIW Waarborgcertificaat and Politiekeurmerk
Surface areas and volume
- Areas
- Living area
- 167 m²
- Other space inside the building
- 13 m²
- Exterior space attached to the building
- 10 m²
- Plot size
- 253 m²
- Volume in cubic meters
- 605 m³
Layout
- Number of rooms
- 5 rooms (4 bedrooms)
- Number of bath rooms
- 1 bathroom and 1 separate toilet
- Bathroom facilities
- Double sink, walk-in shower, toilet, underfloor heating, and washstand
- Number of stories
- 2 stories
- Facilities
- Air conditioning, outdoor awning, optical fibre, mechanical ventilation, rolldown shutters, sliding door, TV via cable, and solar panels
Energy
- Energy label
- Insulation
- Roof insulation, double glazing, energy efficient window, insulated walls, floor insulation and completely insulated
- Heating
- CH boiler and partial floor heating
- Hot water
- CH boiler
- CH boiler
- Atag HR (gas-fired combination boiler from 2019, in ownership)
Cadastral data
- STRATUM E 6116
- Cadastral map
- Area
- 253 m²
- Ownership situation
- Full ownership
Exterior space
- Location
- Alongside a quiet road, alongside waterfront, in residential district and unobstructed view
- Garden
- Back garden, front garden, side garden and sun terrace
- Back garden
- 120 m² (12.00 metre deep and 10.00 metre wide)
- Garden location
- Located at the southwest
- Balcony/roof terrace
- Balcony present
Storage space
- Shed / storage
- Built-in
- Facilities
- Electricity and heating
- Insulation
- Roof insulation, insulated walls, floor insulation and completely insulated
Garage
- Type of garage
- Built-in and parking place
- Capacity
- 1 car
- Facilities
- Electrical door, electricity and heating
- Insulation
- Roof insulation, insulated walls and floor insulation
Parking
- Type of parking facilities
- Parking on private property and public parking
Want to be informed about changes immediately?
Save this house as a favourite and receive an email if the price or status changes.
Popularity
0x
Viewed
0x
Saved
27/09/2024
On funda







