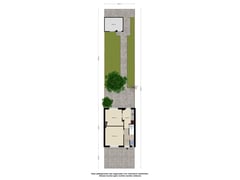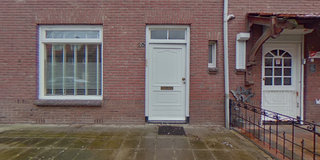Diepenbrockstraat 205654 GC EindhovenBennekel-Oost
- 104 m²
- 173 m²
- 5
€ 350,000 k.k.
Description
Are you looking for a spacious family home with great potential, where you can bring your own living dreams to life? This charming terraced house offers you just that opportunity. Located just outside the city center, with all amenities within easy reach, and plenty of space for the whole family.
You enter the house through the front garden, stepping into the hallway with a toilet and staircase. From the hallway, you walk into the living room, which is currently divided into a living and dining area. With a small adjustment, it can easily be converted back into a through-living room. Here, you can create a cozy seating area with a view of the deep backyard.
The kitchen, adjacent to the dining area, is equipped with a synthetic kitchen unit, a gas hob, an extractor hood, and a microwave. A handy under-stair cupboard provides additional storage space and also houses the utility meters.
On the first floor, you’ll find three spacious bedrooms, perfect for a growing family. The bathroom is fully tiled and features a bathtub and a sink. The landing also includes a storage cupboard and the staircase leading to the second floor.
The second floor is surprisingly spacious, thanks to the two dormer windows at the front and rear. Here, you’ll find two well-sized bedrooms. The landing offers practical space for the central heating system, a washing machine connection, and additional storage.
The backyard is a delightful spot with lots of potential. Thanks to its depth and west-facing position, you can enjoy the afternoon and evening sun. With a bit of love and care, you can transform this garden into your own personal green oasis. A simple storage shed and convenient rear access complete the picture.
With the Genneper Parken nature reserve, ASML, the High Tech Campus, schools, a shopping center, and major roads nearby, this property is in a prime location. This is a unique opportunity for those looking for space and who enjoy a project. Do you see the possibilities? Schedule a viewing and be pleasantly surprised!
Please note that modernization costs should be taken into account, but this gives you the opportunity to tailor the property entirely to your own preferences.
Features
Transfer of ownership
- Asking price
- € 350,000 kosten koper
- Asking price per m²
- € 3,365
- Listed since
- Status
- Available
- Acceptance
- Available in consultation
Construction
- Kind of house
- Single-family home, row house
- Building type
- Resale property
- Year of construction
- 1947
- Specific
- Renovation project
- Type of roof
- Gable roof covered with roof tiles
Surface areas and volume
- Areas
- Living area
- 104 m²
- External storage space
- 9 m²
- Plot size
- 173 m²
- Volume in cubic meters
- 367 m³
Layout
- Number of rooms
- 7 rooms (5 bedrooms)
- Number of bath rooms
- 1 bathroom and 1 separate toilet
- Bathroom facilities
- Bath and sink
- Number of stories
- 3 stories
- Facilities
- TV via cable
Energy
- Energy label
- Insulation
- Partly double glazed
- Heating
- CH boiler
- Hot water
- CH boiler
- CH boiler
- Gas-fired combination boiler, in ownership
Cadastral data
- GESTEL C 3086
- Cadastral map
- Area
- 173 m²
- Ownership situation
- Full ownership
Exterior space
- Location
- Alongside a quiet road and in residential district
- Garden
- Back garden and front garden
- Back garden
- 88 m² (16.00 metre deep and 5.50 metre wide)
- Garden location
- Located at the west
Storage space
- Shed / storage
- Detached brick storage
- Facilities
- Electricity
- Insulation
- No insulation
Parking
- Type of parking facilities
- Public parking
Want to be informed about changes immediately?
Save this house as a favourite and receive an email if the price or status changes.
Popularity
0x
Viewed
0x
Saved
27/11/2024
On funda







