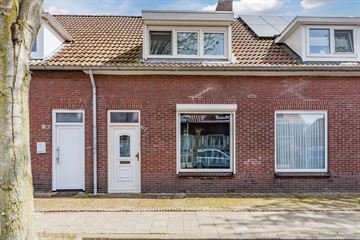This house on funda: https://www.funda.nl/en/detail/koop/eindhoven/huis-diepenbrockstraat-47/43582828/

Description
Starters, single-person households and anyone looking for an affordable home in Eindhoven beware! This nice house is extended, ready to move in and has a nice garden. Located in the Gestel district, in the immediate vicinity of the High Tech Campus, ASML and the Genneper Parks.
Layout
Ground floor:
Entry into the hall with staircase to the first floor and passage to the living room. The living room has a modern tiled floor with floor heating as main heating, providing a pleasant and comfortable living space. The living room is connected to an open kitchen, complete with an island. This kitchen is equipped with a microwave, oven, 5-burner gas hob, extractor hood, dishwasher, fridge and freezer.
At the rear of the house, in the extension, the dining area is located with lots of natural light thanks to the sliding doors to the outside. The extension also houses an intermediate porch with access to the toilet room.
1st Floor:
On the first floor, the landing leads to two spacious bedrooms and the bathroom. The front bedroom has a dormer window, air conditioning and its own built-in wardrobe. The bathroom is equipped with a shower cabin, bathtub, toilet, bidet and a washbasin in furniture. There is also space on the landing for the arrangement of washing equipment, providing additional convenience.
Attic:
A loft ladder gives access to the storage attic, which also houses the central heating combi boiler. This room offers plenty of extra storage space.
Outside:
In the fine back garden you can enjoy summer days and cosy evenings. The garden is low-maintenance, so you can fully enjoy it without too much effort. At the back of the plot is the shed and there is a free back entrance.
Details:
- Located on a quiet street in the district of De Bennekel, shopping centre Franz Leharplein is located a few minutes away and around the corner is a primary school.
- Energy label C. The house is almost entirely equipped with plastic window frames with HR++ glazing and shutters.
- Kitchen was completely renewed in 2023.
Features
Transfer of ownership
- Last asking price
- € 359,000 kosten koper
- Asking price per m²
- € 4,378
- Status
- Sold
Construction
- Kind of house
- Single-family home, row house
- Building type
- Resale property
- Year of construction
- 1947
- Type of roof
- Gable roof covered with roof tiles
Surface areas and volume
- Areas
- Living area
- 82 m²
- Other space inside the building
- 3 m²
- External storage space
- 9 m²
- Plot size
- 114 m²
- Volume in cubic meters
- 307 m³
Layout
- Number of rooms
- 3 rooms (2 bedrooms)
- Number of bath rooms
- 1 bathroom and 1 separate toilet
- Bathroom facilities
- Bidet, shower, bath, toilet, sink, and washstand
- Number of stories
- 2 stories and a loft
- Facilities
- Air conditioning, rolldown shutters, and flue
Energy
- Energy label
- Insulation
- Roof insulation, double glazing and floor insulation
- Heating
- CH boiler
- Hot water
- CH boiler
- CH boiler
- Nefit Proline (gas-fired combination boiler from 2013, in ownership)
Cadastral data
- GESTEL C 3207
- Cadastral map
- Area
- 114 m²
- Ownership situation
- Full ownership
Exterior space
- Location
- Alongside a quiet road and in residential district
- Garden
- Back garden
- Back garden
- 49 m² (10.45 metre deep and 4.68 metre wide)
- Garden location
- Located at the east with rear access
Storage space
- Shed / storage
- Detached brick storage
- Facilities
- Electricity
Parking
- Type of parking facilities
- Public parking
Photos 36
© 2001-2024 funda



































