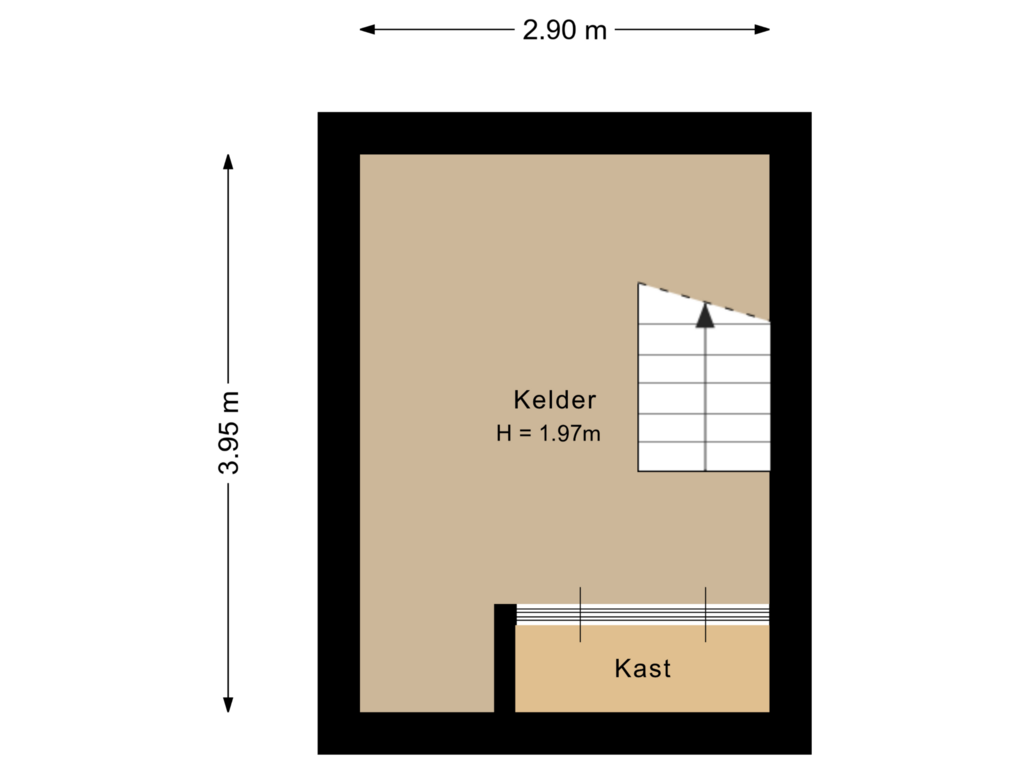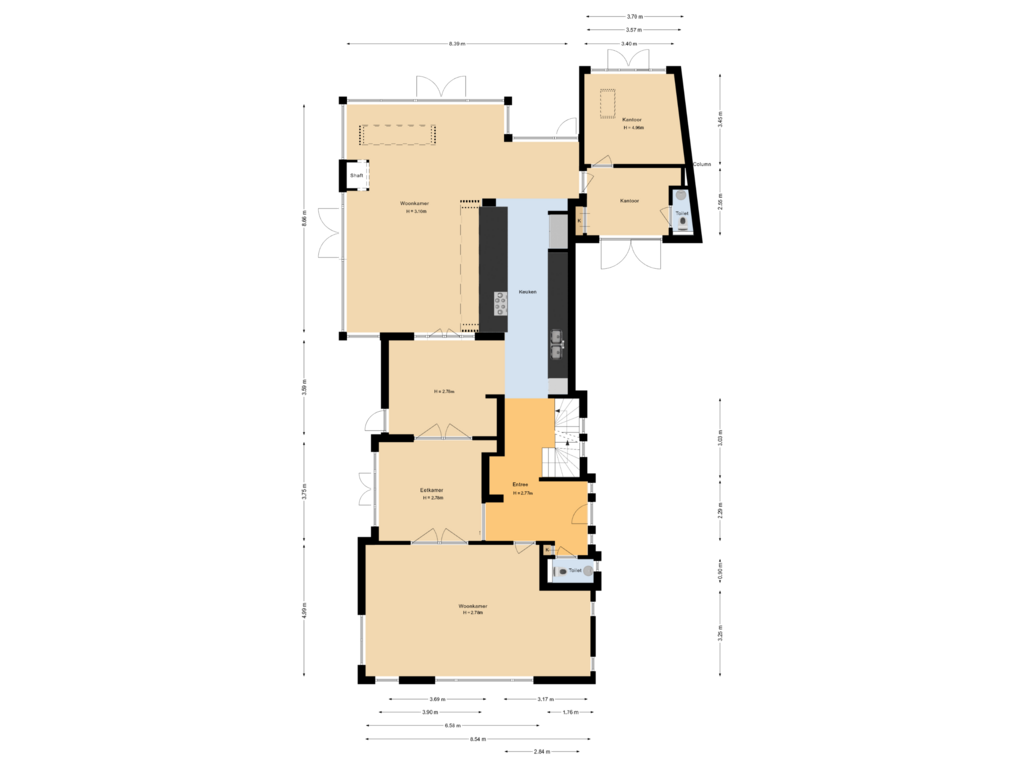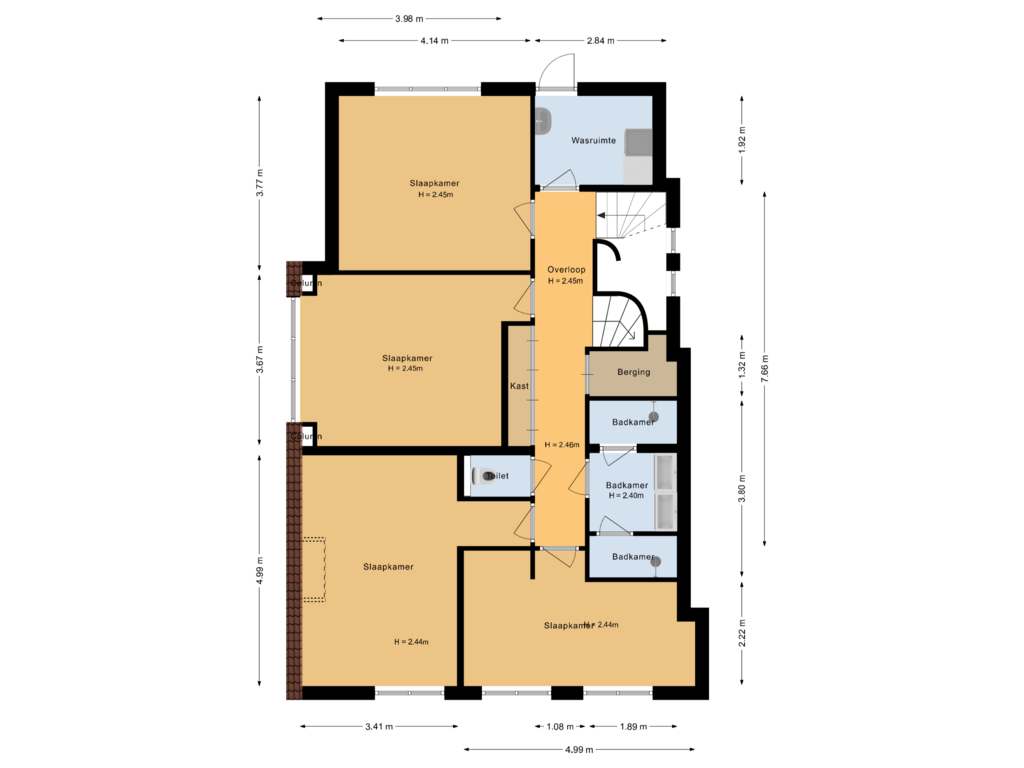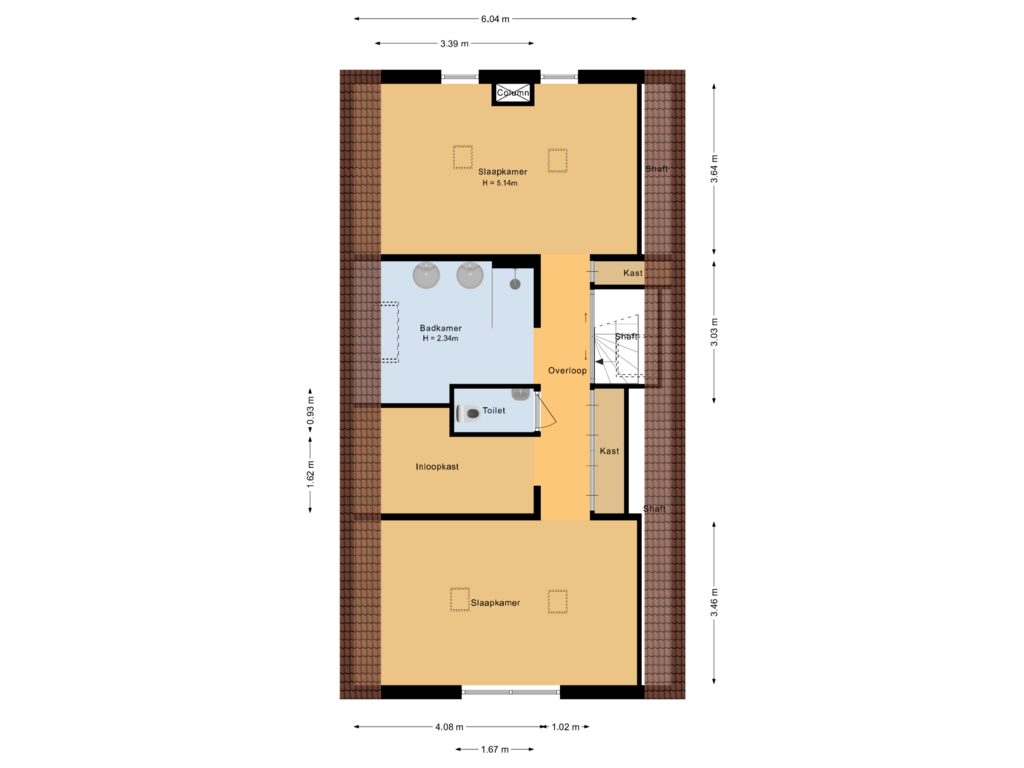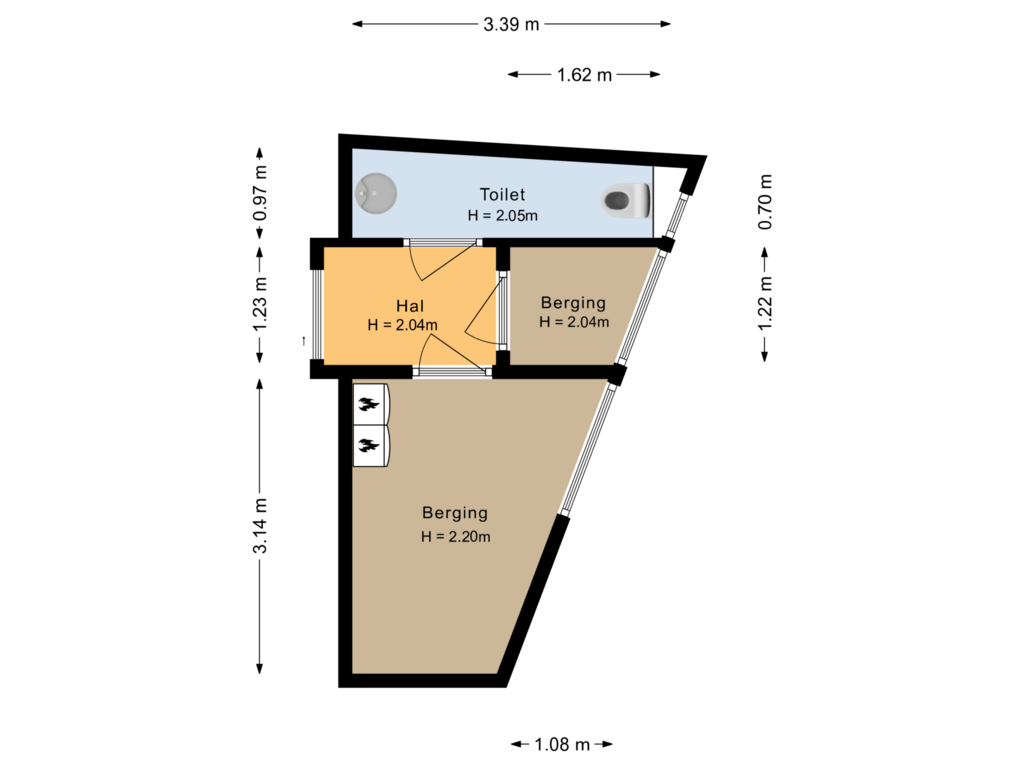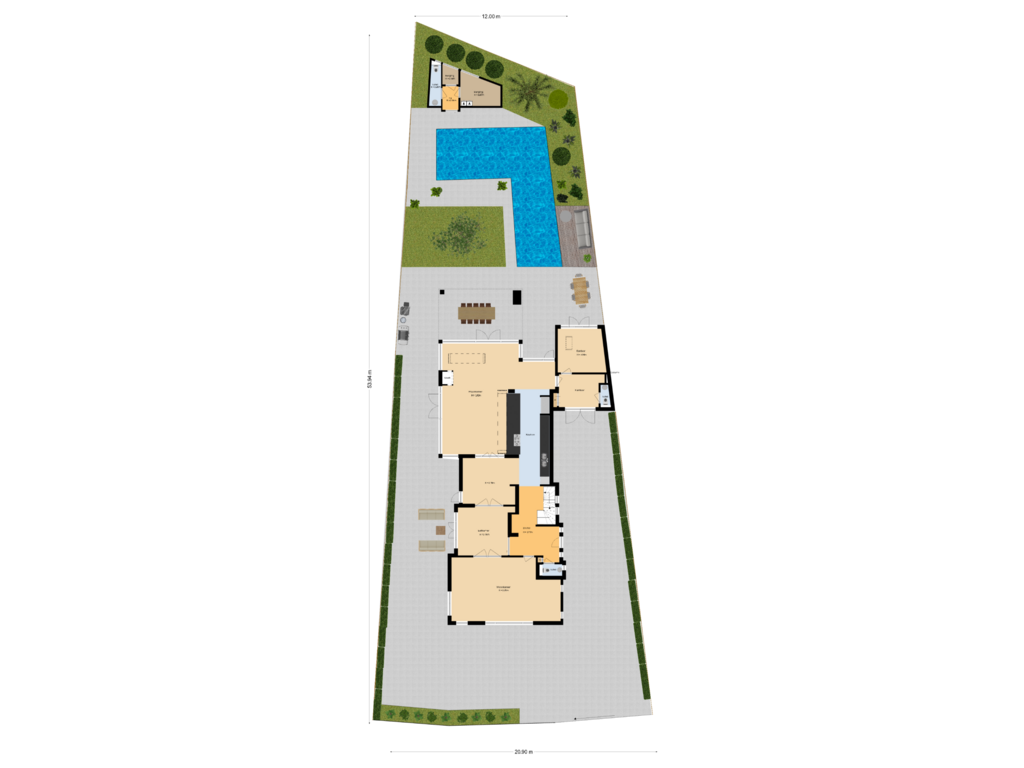This house on funda: https://www.funda.nl/en/detail/koop/eindhoven/huis-dr-schaepmanlaan-8/43719570/
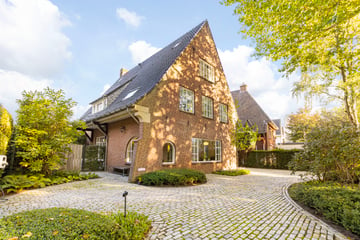
Dr Schaepmanlaan 85611 MJ EindhovenElzent-Noord
€ 4,250,000 k.k.
Description
Located in the very best location in Eindhoven!
In the villa district "D'n Elzent," this characteristic detached 1930s villa is situated. The property was modernized in 2016 and offers a particularly atmospheric living-dining kitchen, en-suite living room (TV, study, and middle room), office space on the ground floor, four bedrooms, a bathroom, and a laundry room on the first floor; a master bedroom with a dressing room, en-suite bathroom, and fitness room. In the private rear garden, there is a truly stunning L-shaped pool with a movable floor, and the gated, paved front yard can comfortably accommodate 4 cars. Within walking distance of the city center!
Year of construction: approx. 1936
Plot size: 895 m²
Living area: approx. 365 m²
Other indoor space: approx. 12 m²
External storage space: approx. 15 m²
Availability: by mutual agreement
Ground floor layout:
Main entrance. Spacious hall with meter cupboard. Toilet with washbasin. Pantry.
En-suite living room consisting of a TV sitting room at the front with a gas fireplace, a middle room with garden doors, and a study. The en-suite living room is separated by black steel doors, providing a beautiful view from the front to the rear of the villa.
A particularly atmospheric, modern living-dining kitchen equipped with all imaginable appliances, including an gas cooktop, Teppanyaki, extractor, wine cooler, ovens, dishwasher, refrigerator, freezer, and a sink with Quooker and waste disposal. Plenty of light, air conditioning, a gas fireplace, and garden doors leading to the covered terrace.
Side entrance. Hall. Meter cupboard with home automation system. Toilet with washbasin.
Contemporary office space with garden doors and air conditioning.
First floor layout:
Accessible via a plastered spiral staircase.
Landing with storage and technical space. Separate toilet with washbasin.
Bedroom 1 located at the front.
Bedroom 2 located at the front.
Bedroom 3 located at the southwest side.
Bedroom 4 located at the rear.
Bathroom with two separate walk-in shower areas, a 4-person washbasin, and mechanical ventilation.
Laundry room with a sink, connections for washing equipment, and air conditioning.
Second floor layout:
Accessible via a plastered spiral staircase.
Landing with storage. Separate toilet with washbasin.
Master bedroom located at the front. Fitted dressing room.
Luxuriously furnished bathroom with a Solar walk-in shower, freestanding bathtub, and two washbasins.
Fitness room located at the rear with a 'sports hall floor.'
The second floor is equipped with air conditioning.
Garden around:
Beautifully landscaped garden designed by an architect, featuring cobblestone paving, terraces, borders, and a small lawn.
In the front garden, space for at least 4 parking spaces. There are 2 charging stations for electric cars. The front garden can be closed off by an electrically operated steel sliding gate.
In the rear garden, there is a covered terrace with an open fireplace and an outdoor kitchen. From this terrace, there is a view of the magnificent L-shaped pool with a movable floor (Inducon). At its highest setting, the pool becomes a terrace. At a lower setting, swimming is possible with a depth varying from 20 cm to 1.80 m. In the rear section, there is a storage shed with an outdoor shower, hallway, toilet with washbasin, and a technical room for the pool (Lotec).
Special features:
The house still has some of its original steel window frames. The remaining wooden frames are equipped with insulating HR glazing.
Plasterwork on the walls and ceilings. The ground floor mostly has an acoustic ceiling.
Connected to the fiber optic network.
Energy label E available.
Roof and floor insulation present.
The house is equipped with a gas-fired central heating system, mostly underfloor heating, and partially radiators. Hot water via gas boilers and a Quooker in the kitchen.
The meter cupboard was completely renewed in 2016 with Gira home automation for both audio (Sonos) and video.
Ground floor with concrete flooring and underfloor heating. The second floor also has a concrete floor.
The public space and property boundaries are part of the protected cityscape of D'n Elzent.
Located in the villa district of D'n Elzent in the Stratum district, within the ring, opposite the city park.
Green spaces, shops, sports facilities, theater, schools, highways, public transport, and the city center are all within walking distance.
Features
Transfer of ownership
- Asking price
- € 4,250,000 kosten koper
- Asking price per m²
- € 11,644
- Listed since
- Status
- Available
- Acceptance
- Available in consultation
Construction
- Kind of house
- Villa, detached residential property
- Building type
- Resale property
- Year of construction
- 1936
- Specific
- Protected townscape or village view (permit needed for alterations)
- Type of roof
- Combination roof covered with asphalt roofing and roof tiles
Surface areas and volume
- Areas
- Living area
- 365 m²
- Other space inside the building
- 12 m²
- External storage space
- 15 m²
- Plot size
- 895 m²
- Volume in cubic meters
- 1,515 m³
Layout
- Number of rooms
- 10 rooms (5 bedrooms)
- Number of bath rooms
- 2 bathrooms and 5 separate toilets
- Bathroom facilities
- Shower, double sink, 2 walk-in showers, 2 washstands, and bath
- Number of stories
- 5 stories
- Facilities
- Air conditioning, alarm installation, smart home, optical fibre, mechanical ventilation, flue, and swimming pool
Energy
- Energy label
- Insulation
- Roof insulation, partly double glazed and floor insulation
- Heating
- CH boiler, electric heating, gas heater, fireplace and partial floor heating
- Hot water
- CH boiler, electrical boiler and gas-fired boiler
- CH boiler
- Gas-fired combination boiler, in ownership
Cadastral data
- STRATUM C 1205
- Cadastral map
- Area
- 895 m²
- Ownership situation
- Full ownership
Exterior space
- Location
- Alongside busy road, alongside park, in centre, in residential district and unobstructed view
- Garden
- Surrounded by garden
Storage space
- Shed / storage
- Detached wooden storage
- Facilities
- Electricity, heating and running water
- Insulation
- Completely insulated
Parking
- Type of parking facilities
- Parking on gated property and parking on private property
Photos 99
Floorplans 6
© 2001-2025 funda



































































































