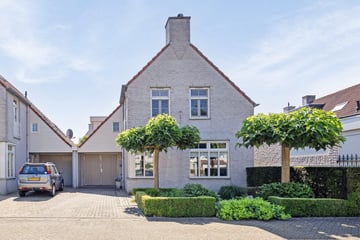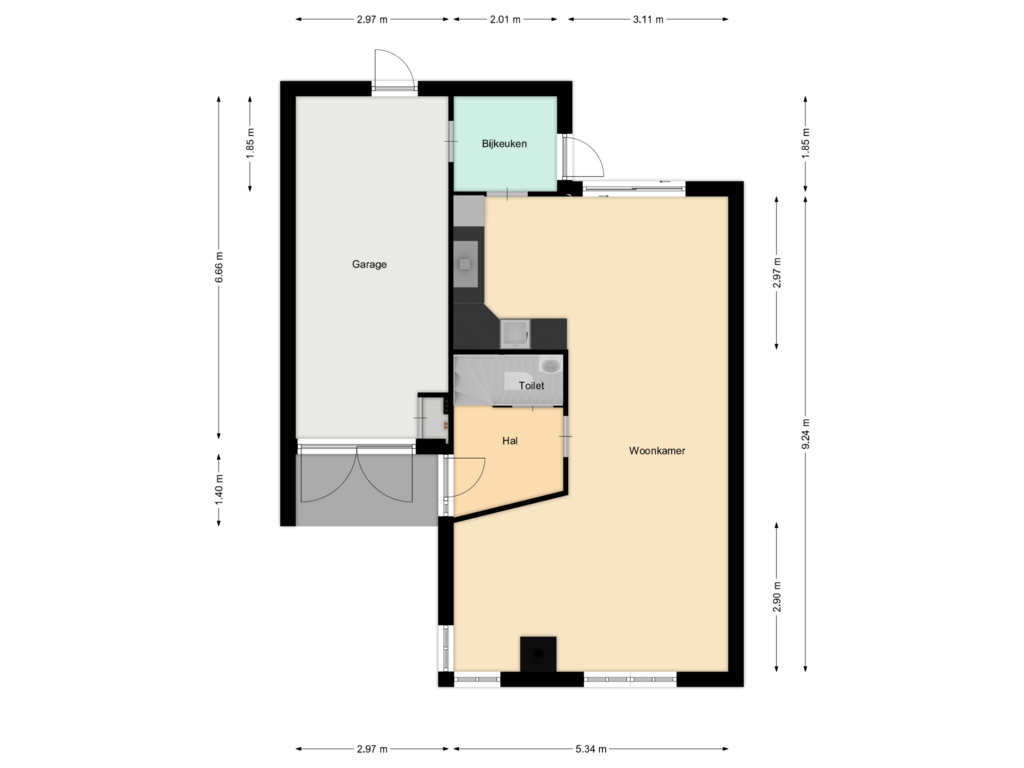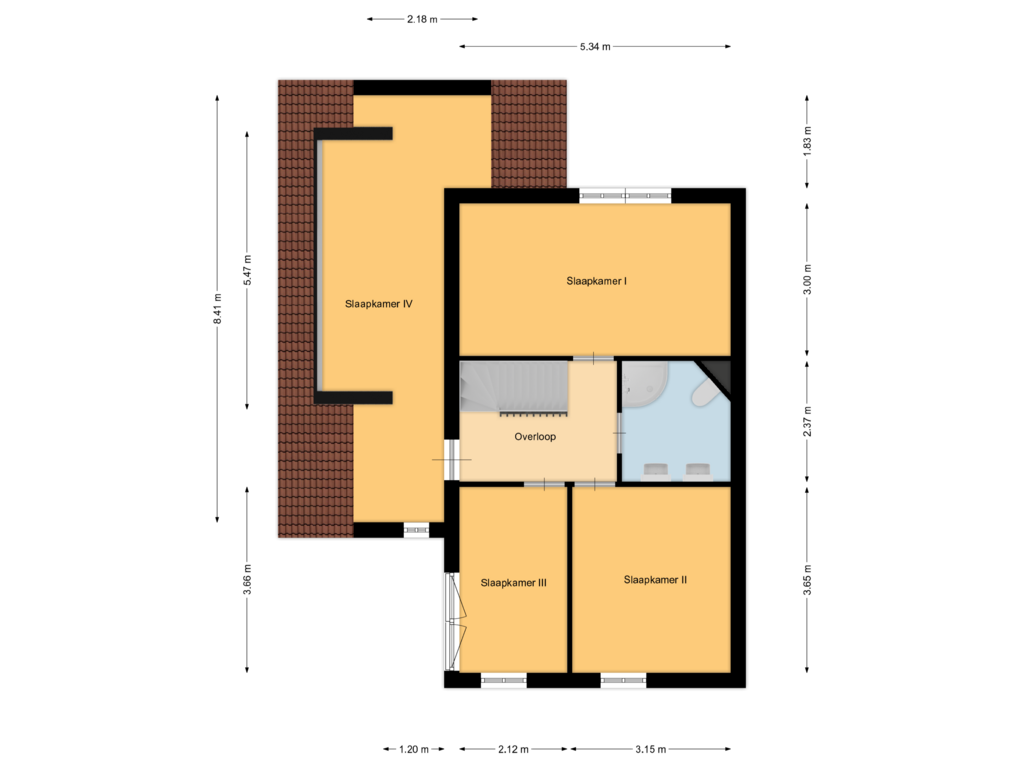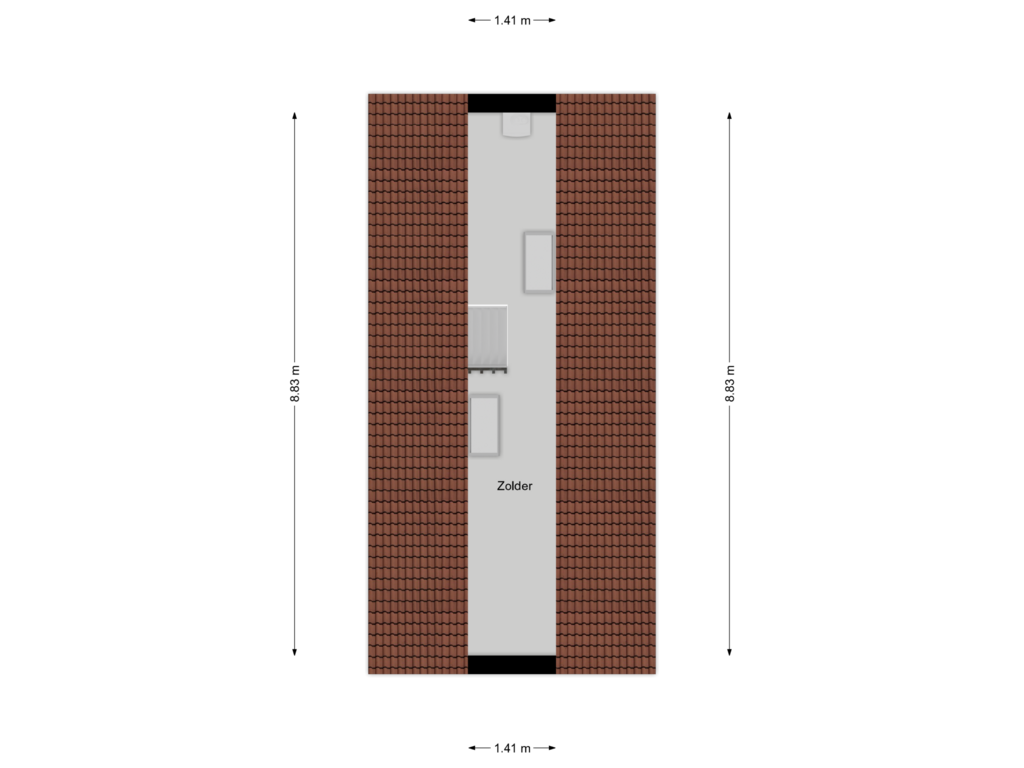This house on funda: https://www.funda.nl/en/detail/koop/eindhoven/huis-fransebaan-305/43707718/

Eye-catcherGoed onderhouden, geschakelde woning met garage en gunstige ligging
Description
Located on a spacious plot, semi-detached house with an indoor garage, open kitchen, utility room, 4 bedrooms, modern bathroom and a sunny garden. Around the corner is a local shopping center with a supermarket and various shops. Schools, sports facilities, public transport and medical facilities are all within a very short distance. Major roads such as N2, A2 and A50 are easily accessible.
LAYOUT
GROUND FLOOR
Well-kept front garden with various mature plants and two plane trees. Via the private driveway with parking for 2 passenger cars to the covered entrance of the house.
Entry into the hall which has a tiled floor with underfloor heating, stucco wall and ceiling finishing, stairs to the 1st floor and access to a toilet room and the living room.
Spacious L-shaped living room with a tiled floor with underfloor heating and stucco wall and ceiling finishing. The room has a lot of daylight through various windows with wooden frames and double glazing with rod distribution. The front of the room is furnished as an attractive sitting area with a fireplace (Harrie Leenders) and the dining area is located at the rear. From the dining area there is a view of and access to the backyard through an aluminum sliding door with double glazing and rod division.
Adjacent to the dining area is the open kitchen. The kitchen has a modern kitchen design in high-gloss white with various lower and upper cabinets, a granite worktop, 1.5 sink with a mixer tap, an induction hob, a stainless steel extractor hood, a combi oven and a refrigerator. Access to the utility room via the kitchen.
The utility room also has a tiled floor with underfloor heating, plasterwork walls and ceiling, but also white goods connections, a worktop, kitchen cabinets, the distributor for the underfloor heating, a door to the garage and a door to the backyard.
The indoor garage has French doors to the driveway, a door to the backyard, electricity, the fusebox and the inverter for the solar panels.
The garden is located on the southeast, completely enclosed and has a free back entrance. The garden has several terraces, a pond, borders with perennial plants, a covered terrace and a storage room.
FIRST FLOOR
Landing with access to 4 bedrooms, a bathroom and a staircase to the 2nd floor.
The master bedroom is located at the rear of the house. This spacious room has a laminate floor, stucco wall and ceiling finish, hardwood frames with double glazing, rod distribution and an insect screen and there is also a large fixed cupboard wall in the room.
Bedroom II and III are located at the front of the house. These rooms have a laminate floor, stucco wall and ceiling finishing, hardwood frames with double glazing in rod distribution and a mosquito net.
Bedroom IV is located above the garage. This spacious room has carpeting, stucco wall and ceiling finishes, a large dormer window with PVC frames with HR glazing, roller shutters and mosquito screens.
Modern bathroom with a shower cabin with a thermostatic tap and glass shower doors, a wall-mounted toilet, 2 washbasins in a cabinet with storage space, mixer taps, 2 mirrors and lighting.
SECOND FLOOR
Attic with the possibility of creating a 5th bedroom. The space is currently used as storage space and the central heating system is located here (Vaillant, 2017). The room has a vinyl floor, 2 skylights, and PVC wall coverings.
STRENGTHS
- Semi-detached house located on a spacious plot;
- Very well maintained and ready to move in;
- Completely insulated;
- 16 solar panels;
- Open kitchen with modern kitchen equipment;
- Luxury sanitary facilities;
- 4 bedrooms;
- Spacious attic with the possibility of creating an extra bedroom;
- Garage and private driveway;
- Garden on sunny side with free back entrance;
- Located in the popular and child-friendly Achtse Barrier district;
- Convenient location in relation to many amenities and highways.
Features
Transfer of ownership
- Asking price
- € 595,000 kosten koper
- Asking price per m²
- € 4,474
- Listed since
- Status
- Sold under reservation
- Acceptance
- Available in consultation
Construction
- Kind of house
- Single-family home, semi-detached residential property
- Building type
- Resale property
- Year of construction
- 1987
- Type of roof
- Hip roof covered with roof tiles
Surface areas and volume
- Areas
- Living area
- 133 m²
- Other space inside the building
- 20 m²
- Plot size
- 262 m²
- Volume in cubic meters
- 520 m³
Layout
- Number of rooms
- 5 rooms (4 bedrooms)
- Number of bath rooms
- 1 bathroom and 1 separate toilet
- Bathroom facilities
- Shower, double sink, toilet, and washstand
- Number of stories
- 2 stories and an attic
- Facilities
- Outdoor awning, skylight, mechanical ventilation, flue, sliding door, and solar panels
Energy
- Energy label
- Insulation
- Roof insulation, double glazing, insulated walls and floor insulation
- Heating
- CH boiler, wood heater and partial floor heating
- Hot water
- CH boiler
- CH boiler
- Vaillant (gas-fired combination boiler from 2017, in ownership)
Cadastral data
- WOENSEL S 2324
- Cadastral map
- Area
- 262 m²
- Ownership situation
- Full ownership
Exterior space
- Location
- In residential district
- Garden
- Back garden and front garden
- Back garden
- 95 m² (10.00 metre deep and 9.50 metre wide)
- Garden location
- Located at the southeast with rear access
Storage space
- Shed / storage
- Attached wooden storage
Garage
- Type of garage
- Built-in
- Capacity
- 1 car
- Facilities
- Electricity and heating
Parking
- Type of parking facilities
- Parking on private property
Photos 39
Floorplans 3
© 2001-2025 funda









































