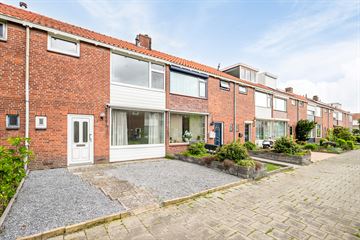
Description
Neat move-in ready terraced house with spacious storage attic. The house is located in the ‘General Area’ in Woensel and is located in a car-free street where it is safe for children to play. Ideal about this neighbourhood is its location directly between the bustling city centre, the Woensel Shopping Centre, the TU/E and the Catharina Hospital. Furthermore, the important arterial roads and public transport are quickly accessible, making ASML, the High Tech Campus and the IS/E perfectly accessible. The property itself features a bright living room, neat kitchen, three bedrooms, simple yet tidy bathroom and a spacious storage attic.
All in all, a property well worth a viewing. We therefore warmly invite you to come and take a look.
Layout:
Ground floor:
From the entrance there is access to the meter cupboard, toilet room, staircase upstairs and the living room. The toilet room is fully tiled and equipped with a stand-up toilet, sink and a window. When you step into the living room, you immediately notice that it enjoys a lot of natural light through the large windows. The living room has a neat PVC floor that has been laid throughout the ground floor. There is enough space to place a comfortable seating area and large dining table. At the rear, a sliding door provides access to the back garden. The window at the front of the house is fitted with an awning.
The kitchen was completely renewed in 2022 (incl. appliances) and has a modern, fresh look and is fully equipped. The kitchen is equipped with an induction hob with extractor hood, combination oven/microwave, fridge-freezer and a top-operated dishwasher. From the kitchen, a wicket door provides access to the back garden. There is also access from the kitchen to the practical storage room where you can neatly store your household items.
1st floor:
From the landing, there is access to the three bedrooms and bathroom. The bathroom has a shower with thermostatic tap and rain and hand shower, heating and a washbasin with cabinet and mirrored wardrobe. A window offers extra light and ventilation. All three bedrooms are of an excellent size, measuring approx. 12- 9- and 5 m². The bedrooms all have the same sleek wall finishes and have neat laminate flooring.
2nd floor:
Through a fixed staircase, the storage attic is accessible. The attic offers enough storage space to neatly put away all your stuff. Furthermore, the attic is equipped with two skylights, a neat PVC floor and the arrangement of the central heating boiler and washing machine connection are located here.
Garden:
The back garden is located on the north and maintenance-friendly. The garden is partly paved, has a border with pebbles and is turfed. At the back of the garden there is another shed equipped with electricity and a back entrance.
Details:
* The property was refurbished in 2022 including.
- new kitchen with new appliances
- New meter installed
- New central heating boiler installed
- living room and kitchen have new plasterwork
- the house is fully painted, both inside and outside the overpasses
- ground floor and attic have new pvc floor (light oak)
- Stairs have been re-upholstered
- Attic is equipped with a connection for washer and dryer
Features
Transfer of ownership
- Last asking price
- € 375,000 kosten koper
- Asking price per m²
- € 4,573
- Status
- Sold
Construction
- Kind of house
- Single-family home, row house
- Building type
- Resale property
- Year of construction
- 1963
- Type of roof
- Gable roof covered with roof tiles
Surface areas and volume
- Areas
- Living area
- 82 m²
- Other space inside the building
- 4 m²
- External storage space
- 9 m²
- Plot size
- 149 m²
- Volume in cubic meters
- 305 m³
Layout
- Number of rooms
- 4 rooms (3 bedrooms)
- Number of bath rooms
- 1 bathroom and 1 separate toilet
- Number of stories
- 2 stories and an attic
- Facilities
- Outdoor awning, skylight, passive ventilation system, and sliding door
Energy
- Energy label
- Insulation
- Double glazing
- Heating
- CH boiler
- Hot water
- CH boiler
- CH boiler
- Vaillant (gas-fired from 2022, in ownership)
Cadastral data
- WOENSEL L 1250
- Cadastral map
- Area
- 149 m²
- Ownership situation
- Full ownership
Exterior space
- Location
- Alongside a quiet road and in residential district
- Garden
- Back garden and front garden
- Back garden
- 67 m² (11.26 metre deep and 5.96 metre wide)
- Garden location
- Located at the north with rear access
Storage space
- Shed / storage
- Detached brick storage
- Facilities
- Electricity
Parking
- Type of parking facilities
- Public parking
Photos 38
© 2001-2025 funda





































