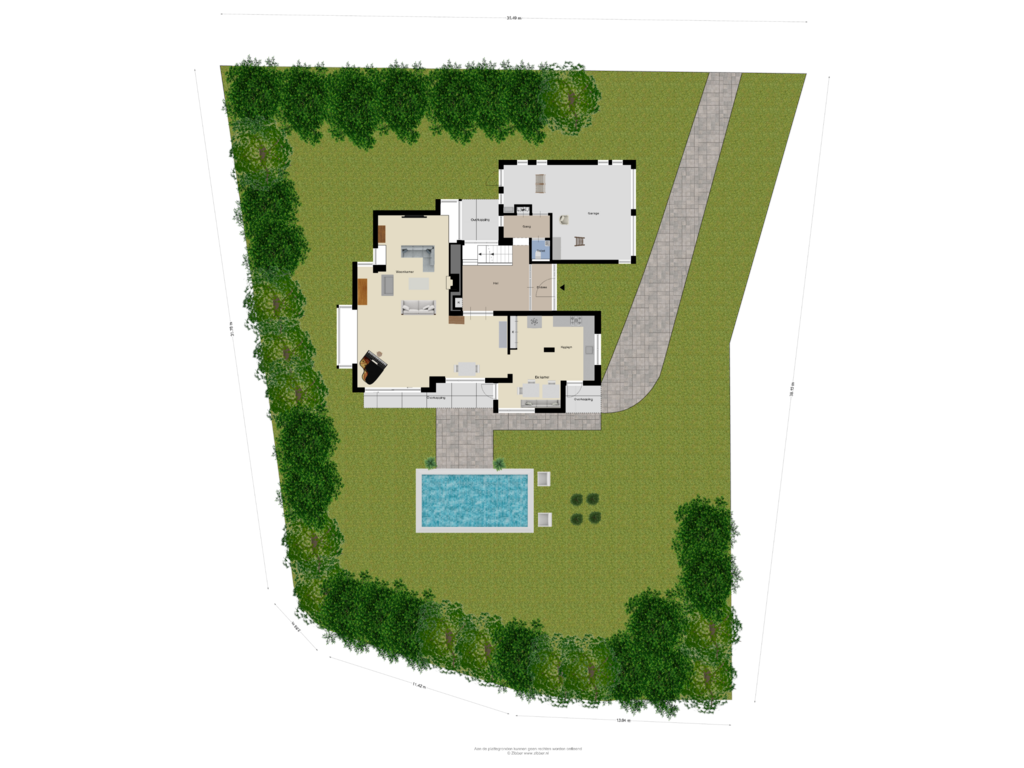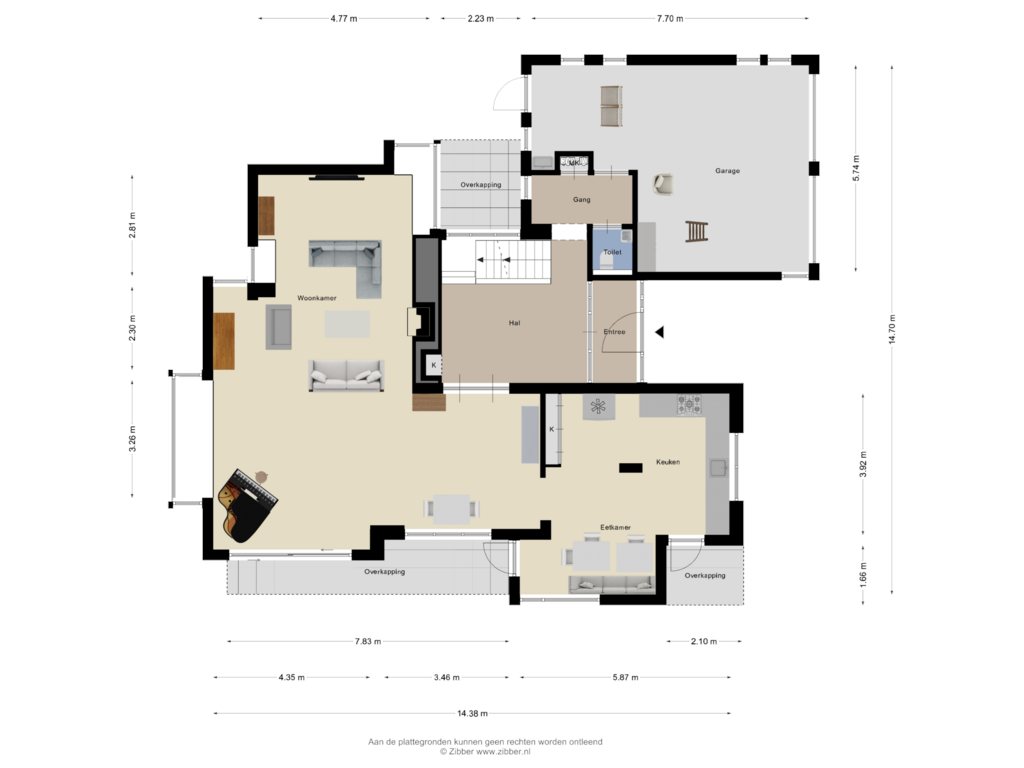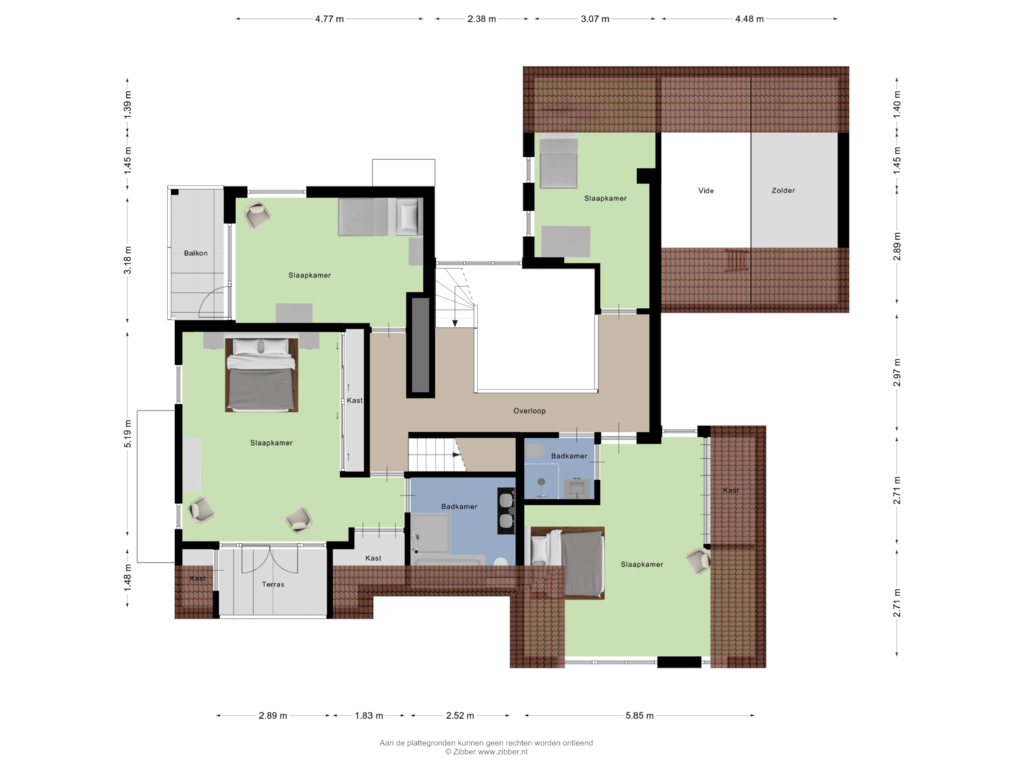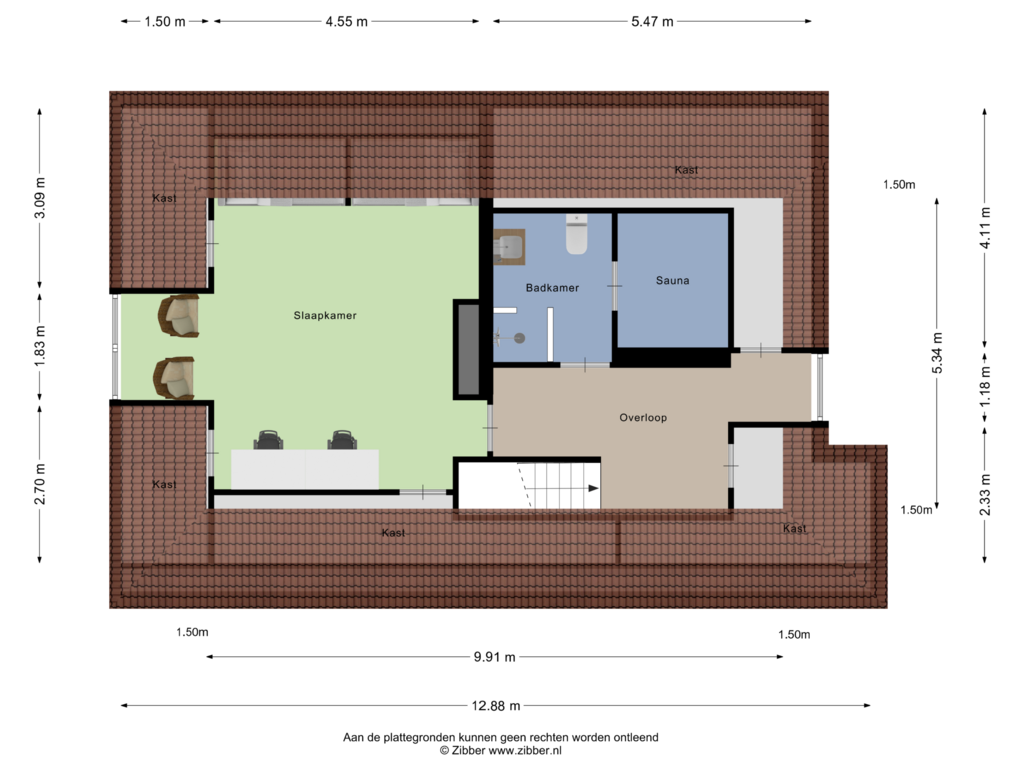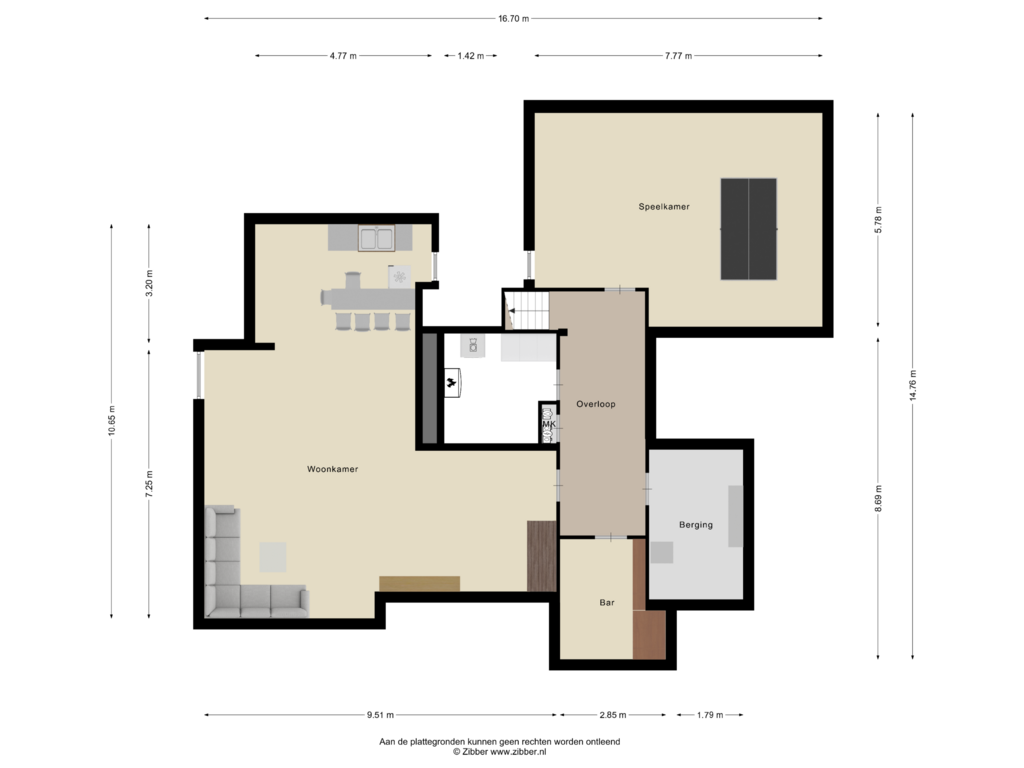This house on funda: https://www.funda.nl/en/detail/koop/eindhoven/huis-gerbrandyhof-2/89089079/
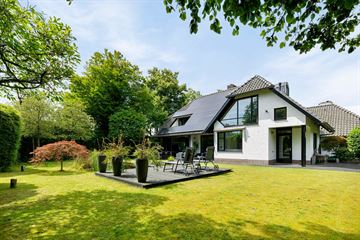
Gerbrandyhof 25631 NP EindhovenKoudenhoven
€ 1,550,000 k.k.
Description
On a spacious, green and privacy-providing plot of 1,073m², you will find this unique villa with 26 solar panels, five spacious bedrooms, three bathrooms, a magical basement and an installation room renovated in 2024. This move-in ready home located at Gerbrandyhof 2 in Eindhoven offers the perfect combination between peace, privacy and proximity to the sparkling city centre.
Start your day in the lovely morning sun at your own private pond, take a relaxing walk in the Eckartse Bos nature reserve, around the Karpendonkse Plas or step into your own gym in the basement! This property offers countless recreational possibilities and also lends itself perfectly to a home business.
LAYOUT
GROUND FLOOR
Entrance
The fusion of the stately gate and the spacious driveway gives the feeling of a ‘royal welcome’. From the street, it remains hidden what exactly to expect when entering the grounds, thanks to bushes and shrubbery.
Arriving at the entrance, you are welcomed by the impressive entrance hall thanks, among other things, to the authentic wooden chest staircase to the first floor. The entrance has a natural stone floor throughout the ground floor and is lit by recessed spotlights and an elegant chandelier.
Hall
On the right-hand side of the entrance hall is the cloakroom, which acts as a junction to the toilet with wall-mounted toilet and hand basin, the WiFi cupboard with gas meter and the access door to the double garage.
Living
Thanks to the beautiful light, the living room is characterised as an attractive and cosy space. The entire living room has recessed spotlights in the ceiling and the sitting area has a fireplace to enhance the ambiance during the cold but cosy winter months. The living room has several entrance doors and sliding doors to the rear and side gardens.
Kitchen
The high-gloss, semi-open living kitchen with a granite kitchen worktop provides peaceful views over the garden from the seating area. The kitchen is equipped with a cupboard wall for storage space and features various built-in appliances comprising a hot-air oven, 6-burner gas hob with extractor hood and a dishwasher. The kitchen is equipped with a separate fridge/freezer with ice and water installation. Two entrance doors lead to the sunny garden. The gate intercom is also located in the kitchen.
FIRST FLOOR
The first floor is carpeted throughout almost the entire first and second floor, except for the washrooms. Also on this floor, the various windows provide a nice light.
First bedroom
The first bedroom, located at the right rear of the house, features a balcony which can be accessed through an entrance door. This room also features a generous turn-and-tilt window.
Second bedroom
The second bedroom is located on the left front of the house and features, among other things, a generously sized window which provides daylight in abundance. This bedroom features fitted wardrobes and a semi ensuite bathroom which can also be accessed from the landing.
Semi ensuite bathroom
The fully tiled (semi) ensuite bathroom comprises a wall-hung toilet, vanity unit with mirror and a space shower.
Master bedroom
The master bedroom features large windows and a sliding door to the sunny balcony, where you can get the day off to a good start with a delicious cup of coffee in the morning. The master bedroom has generous fitted wardrobes and an ensuite bathroom consisting of a double washbasin with cabinet, bathtub, walk-in shower, wall closet and mechanical ventilation.
Fourth bedroom
The fourth and therefore last bedroom of the first floor, is situated on the right front side of the house. This room is accessed by a three-step staircase and features two windows and an authentic round window.
SECOND FLOOR
Through the upholstered fixed staircase you arrive on the second floor to the landing which, thanks to the (bulkhead door) wall cabinets, offers a lot of invisible storage space. Thanks to a generous skylight, the landing enjoys natural daylight.
Fifth bedroom
The attic houses the fifth bedroom across the entire width of the house, this bedroom is also equipped with several bulkhead door wardrobes.
Third bathroom
The property's third bathroom is fully tiled and features a sauna which can accommodate four people. This room also contains a toilet, washbasin with cabinet and a shower with a spray head as well as three body jets on the left and right side of the cabin.
SOUTERRAIN
The magical basement offers a range of possibilities thanks to its two generous rooms and two storage rooms. Imagine your own private sports/leisure room, children's playroom, a spacious wine cellar for the real aficionado, a cosy bar for meetings and parties, or your own practice room with home office.
Also located in the basement is the installation room, renovated in 2024, and the meter cupboard. The installation room contains the hot-air heating system (2024), which offers the possibility of connecting a heat pump, the central heating boiler (2024) and connections for washing machine and dryer. The meter cupboard is equipped with power current, fibre optic and the PV distributor belonging to the solar panels.
Garage
The indoor double garage is equipped with double electric doors operated by a switch and a remote control. The garage has space for parking two cars and, thanks to a loft, offers plenty of storage options.
The garage is also equipped with a sink, various power points and a door to the garden. Here you will also find the switch installation for the pond pump and outdoor lighting.
GARDEN
The green garden is south-facing, which means you can enjoy the lovely sunshine all day long! In the sun-drenched back garden there is a pond with wooden decking. This pond has various pond plants, making the pond pump, whose installation is located in the indoor garage, now superfluous thanks to the abundance of oxygen in the water.
The garden comprises various mature perennials, trees and shrubs, a spacious lawn and paving. Through the sliding doors in the living room, you have access to the terrace, which has 3 awnings and a heat lamp. There are also various seating areas on the west side of the garden.
LOCATION
The property is located in the Eindhoven residential area ‘Koudenhoven’ on the edge of the peaceful walking and nature area ‘the Eckartse bos’. Eindhoven city centre, the High Tech Campus and the various arterial roads can be reached within a few minutes' drive.
SPECIFICS
- Hot air heating system and central heating completely renewed in 2024 (Brink);
- Equipped with 26 solar panels (2023);
- Very favourable energy label B;
- Authentic architecture;
- Entire house equipped with alarm system;
- Wooden window frames with insulation glass;
- Magical basement with numerous recreational possibilities or business at home;
- A characteristic fact about this house is that no two windows are the same;
- Walking and nature area Eckartse bos and the Karpendonkse Plas within walking distance.
Features
Transfer of ownership
- Asking price
- € 1,550,000 kosten koper
- Asking price per m²
- € 3,460
- Listed since
- Status
- Available
- Acceptance
- Available in consultation
Construction
- Kind of house
- Villa, detached residential property
- Building type
- Resale property
- Year of construction
- 1979
- Type of roof
- Combination roof
Surface areas and volume
- Areas
- Living area
- 448 m²
- Other space inside the building
- 42 m²
- Exterior space attached to the building
- 28 m²
- Plot size
- 1,073 m²
- Volume in cubic meters
- 1,817 m³
Layout
- Number of rooms
- 13 rooms (5 bedrooms)
- Number of bath rooms
- 3 bathrooms and 1 separate toilet
- Bathroom facilities
- Sauna, double sink, walk-in shower, bath, 3 toilets, 2 washstands, 2 showers, and sink
- Number of stories
- 3 stories and a basement
- Facilities
- Alarm installation, optical fibre, mechanical ventilation, passive ventilation system, sauna, and solar panels
Energy
- Energy label
- Insulation
- Completely insulated
- Heating
- Hot air heating
- Hot water
- CH boiler
Cadastral data
- EINDHOVEN G 1388
- Cadastral map
- Area
- 1,073 m²
- Ownership situation
- Full ownership
Exterior space
- Location
- Alongside park, sheltered location and in residential district
- Garden
- Surrounded by garden
- Balcony/roof terrace
- Balcony present
Garage
- Type of garage
- Attached brick garage
- Capacity
- 2 cars
- Facilities
- Electrical door, loft, electricity, heating and running water
- Insulation
- Completely insulated
Parking
- Type of parking facilities
- Parking on private property and public parking
Photos 83
Floorplans 5
© 2001-2025 funda



















































































