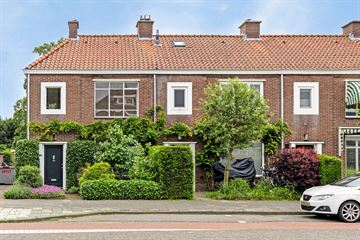This house on funda: https://www.funda.nl/en/detail/koop/eindhoven/huis-gestelsestraat-169/43510674/

Description
Characteristic corner house in a sought after location, just outside the ring and the Schrijversbuurt and with the Genneper Parks around the corner. This attractive end house has a living room with beautiful views to the front, a spacious kitchen, 4 bedrooms and a spacious attic. There are plenty of extension and expansion options that we would be happy to discuss with you during a no-obligation viewing.
In addition, the house has a neatly maintained deep backyard, which is situated on the favorable southeast and ensures plenty of privacy. The house still has many authentic elements, which contribute to the homely atmosphere that the house has to offer. In short, an attractive end house in a good location a short distance from the city center and the Genneper Parks!
First floor:
Hall with tiled floor, meter cupboard (renewed in 2018), toilet and staircase to the second floor. Attractive spacious living room with a neat parquet floor and a beautiful and green view at the front. The house offers the possibility at the rear to expand over the full width. The large windows provide plenty of direct light and optimal garden contact. The kitchen is accessible from the hall and living room and is equipped with a fridge-freezer, oven, 4-burner gas hob and plenty of cupboard space.
1st floor:
Landing with a beautiful parquet floor, which is laid through in the bedrooms. This floor has 4 spacious bedrooms and the bathroom. The bedrooms have fitted wardrobes and access to the balcony at the rear. The walls and ceilings have a neat finish and the eye immediately falls on the characteristic, large windows with screens that again provide plenty of light. The bathroom is fully tiled and equipped with a shower, sink and radiator.
2nd floor (attic):
Through a loft ladder you reach the 2nd floor. This space is currently used as storage space but could possibly be converted into an extra (bed) room. Also, the central heating system is installed here.
Garden:
Conveniently located southeast, neatly maintained backyard with paving, planting, a detached stone shed and a free back. Here you can enjoy all day sun and shade. In addition, the house has a neat front yard.
Specifics:
- Practical location a stone's throw from the city center and the Genneper Parks around the corner;
- Spacious end house a short distance from schools, roads, sports facilities, High Tech Campus, DAF and AMSL. There is a bus stop around the corner at about 250 meters walking distance;
- Public parking in front of the door;
- Experience the many authentic elements preserved in the house;
- Cozy living room with parquet floor;
- No less than 4 bedrooms on the second floor;
- The meter cupboard has been renewed in 2018;
- The house has HR++ glazing on the first floor;
- Beautifully landscaped, deep backyard with various expansion and extension possibilities;
- The house is situated in an ideal location with enormous privacy.
Gestelsestraat 169 is a unique home, with a very convenient location and surprisingly much privacy, light and space! Please contact us for a viewing and experience the charm of this unique home in the heart of Eindhoven.
Features
Transfer of ownership
- Last asking price
- € 419,000 kosten koper
- Asking price per m²
- € 4,872
- Status
- Sold
Construction
- Kind of house
- Single-family home, corner house
- Building type
- Resale property
- Year of construction
- 1950
- Type of roof
- Gable roof covered with roof tiles
- Quality marks
- Energie Prestatie Advies
Surface areas and volume
- Areas
- Living area
- 86 m²
- Other space inside the building
- 14 m²
- Exterior space attached to the building
- 2 m²
- External storage space
- 9 m²
- Plot size
- 173 m²
- Volume in cubic meters
- 331 m³
Layout
- Number of rooms
- 5 rooms (4 bedrooms)
- Number of bath rooms
- 1 bathroom and 1 separate toilet
- Bathroom facilities
- Shower and sink
- Number of stories
- 2 stories and an attic
- Facilities
- Skylight
Energy
- Energy label
- Insulation
- Partly double glazed and energy efficient window
- Heating
- CH boiler
- Hot water
- CH boiler
- CH boiler
- Gas-fired, in ownership
Cadastral data
- GESTEL C 1745
- Cadastral map
- Area
- 173 m²
- Ownership situation
- Full ownership
Exterior space
- Location
- In centre and open location
- Garden
- Back garden and front garden
- Back garden
- 103 m² (16.90 metre deep and 60.00 metre wide)
- Garden location
- Located at the southeast with rear access
Storage space
- Shed / storage
- Detached brick storage
- Insulation
- No insulation
Parking
- Type of parking facilities
- Public parking
Photos 46
© 2001-2024 funda













































