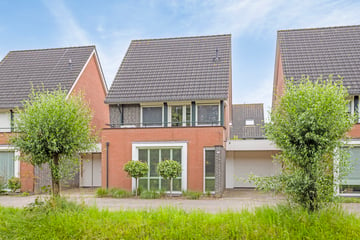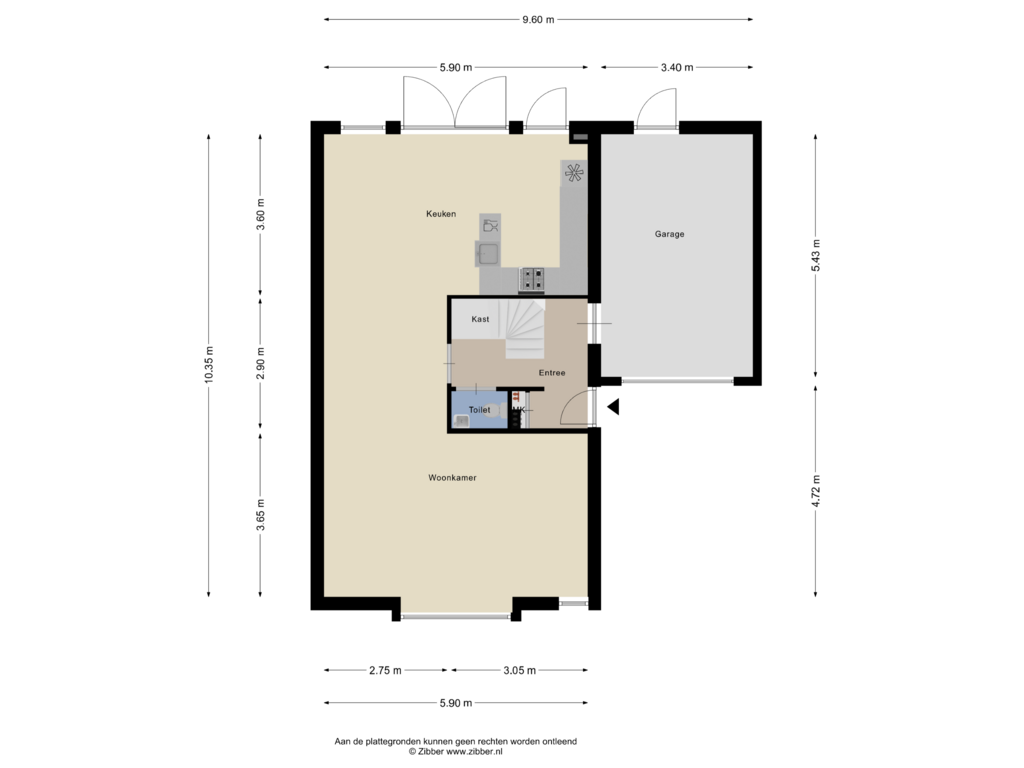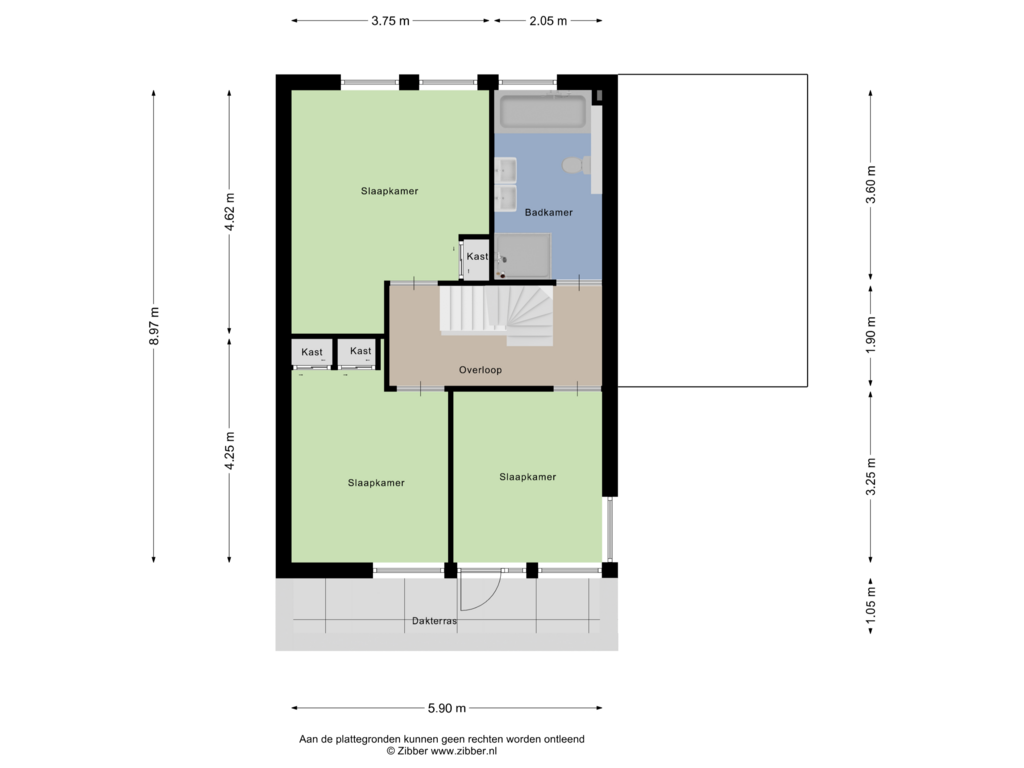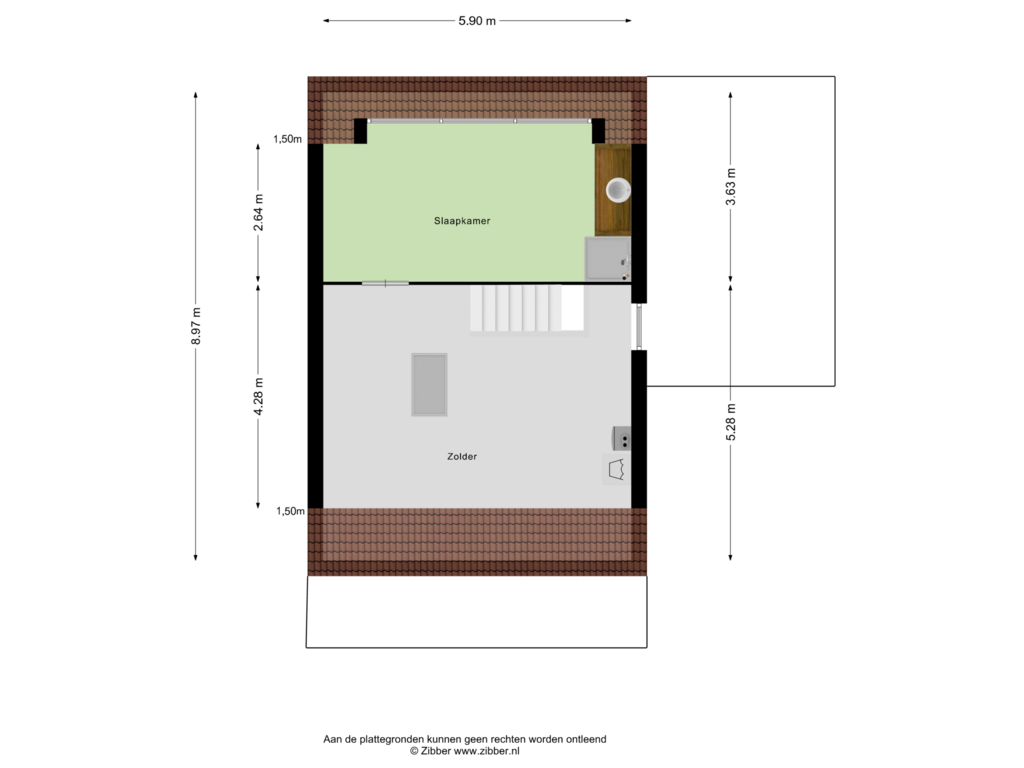This house on funda: https://www.funda.nl/en/detail/koop/eindhoven/huis-gotthardpas-52/43797662/

Description
Atmospheric and spacious living in a popular young residential location with a unique streetscape (open location on a quiet service road with a water ditch and mature pollard willows), indoor garage with private driveway and a lovely garden facing southwest. This spacious semi-detached mansion with a favorable energy label (A) has it all! The house is beautifully situated in the Driehoeksbos district and is ideally located in relation to the International School, arterial roads and all possible (sports) facilities. A special house that you should definitely see from the inside!
Very spacious house with 4 to 5 spacious bedrooms, luxurious open kitchen and bathroom. Beautifully landscaped garden with aluminum canopy and lovely spacious roof terrace with wide views. A stone's throw from Woensel Noord sports park. Schools, shops and arterial roads in the immediate vicinity. Great location and ideal opportunities for young families.
Curious? Come and taste the nice atmosphere and make an appointment soon.
GROUND FLOOR:
Landscaped front yard with driveway for parking a car and access to the garage.
Entrance / hallway: Covered entrance. Reception hall. Meter with extensive group box and fiber optic connection. Checkroom corner. The staircase was renovated in 2017 with oak steps and under the stairs is the pump floor heating. From the hall is both the garage internally accessible and also the living room. Modern toilet with wall closet and sink.
Living: Beautiful L-living with spacious layout. In the living area at the front you can enjoy the free and green views through the large windows. At the rear is the dining area, in open connection with the kitchen, located and here it is cozy during a delicious culinary evening with family and friends. On a hot summer day you can open the double garden doors and walk onto the covered terrace.
Kitchen: Modern and attractive kitchen design (2017) in U-shape with composite worktops and walking door to the garden. Finished with attractive elements such as matching tiling and a breakfast bar for 2. Plenty of storage options. The spaciousness and all the conveniences the kitchen has to offer make this the ideal domain of anyone who loves cooking and good food!
The kitchen is equipped with the following appliances:
- 6-burner gas stove
- Luxury hood
- Fridge / freezer
- Combi-oven
- Dishwasher
All walls and ceilings have been painted and almost the entire first floor is laid with a beautiful PVC floor with underfloor heating and 2 convector wells.
FIRST FLOOR:
Spacious landing with access to three bedrooms and the bathroom.
Bedrooms: Spacious master bedroom at the rear with fitted wardrobe and beautiful views over the garden. Bedroom 2 and 3 at the front were formerly a large room and with some adjustment can be restored to the original situation. Both rooms enjoy lots of light and have a nice morning sun. 1 room has a closet and the other room has a door to the roof terrace from where you have a nice wide view over the street side.
The walls and ceilings are finished with spray paint and the floor is covered with laminate. Shutters provide the necessary cooling and blackout.
Bathroom: Modern finished in contemporary (wood-look) tones! Luxury bathroom which was completely renovated in 2017 and is fully equipped including a bathtub with mixer tap and a 2nd wall closet. Beautiful vanity in sleek white plastic design and matching mirror where you can refresh yourself after a good night's sleep with 2 people at once. The design radiator and the comfortable corner shower with glass shower wall, thermostatic faucet and rain shower make it complete. A mechanical extractor and a window provide the necessary (natural) ventilation.
SECOND FLOOR:
Through a fixed staircase accessible spacious attic floor. From here is an extra storage attic with headroom to reach via a loft ladder. Arrangement HR boiler (Intergas 2020, rental) and solar water heater. Laundry room with connection for washing equipment. The storage space under the roof slope guarantees plenty of storage options. The room is further equipped with an air conditioning unit. With some adjustment, such as placing a dormer, here is a nice extra bedroom to make.
Bedroom: Fine spacious 4th bedroom with dormer window and lots of light.
Multifunctional use by the presence of a generous vanity with washbasin bowl and an additional shower.
Finished with laminate flooring and partly tiled floor, painted walls and ceilings.
OUTSIDE:
Garden: Sunny wide backyard facing southwest with several terraces and garden borders. Because of the beautiful vegetation, the garden offers a lot of privacy. The beautifully landscaped terrace is covered with an aluminum canopy (2017), which no less than the entire garden width is made and where you can enjoy the sun throughout the year. Walk-in door to the garage.
Indoor garage: Spacious garage with tiled floor where you can store many things. Here is also the central ventilation system present and through an electrically operated segment door you are on the driveway.
Environment: The house is located on a quiet service road (only local traffic) and has a free location on the ditch with green belt, bike path and overlooking the opposite sports fields a rather unique view. Ample (free) parking on site and in front of the door. Modern and central free location with all possible amenities, including highways, bus stops, sports complex Woensel North, walking parks, stores and schools, in the immediate vicinity. Within cycling distance of the city center.
GENERAL:
- Modern architecture
- Spacious and playful layout
- All insulating glazing
- Several shutters
- PVC floor with underfloor heating
- Indoor garage (18 m2)
- Spacious roof terrace
- Wide privacy backyard on southwest
- Aluminum cover
- Excellent overall state of maintenance
- Exterior painting 2020
- Living area approx 160 m2
- Plot area 232 m2
- Capacity approx 661 m3 (including garage)
- Built in 1999
- Unobstructed location and views
- Central location
- All amenities in the immediate vicinity
- Ideal for young families
- Cadastral data:
o Municipality of Eindhoven;
o section H;
o number 1522;
o size 2 a 32 ca;
Features
Transfer of ownership
- Asking price
- € 650,000 kosten koper
- Asking price per m²
- € 4,062
- Listed since
- Status
- Sold under reservation
- Acceptance
- Available in consultation
Construction
- Kind of house
- Single-family home, semi-detached residential property
- Building type
- Resale property
- Year of construction
- 1999
- Type of roof
- Gable roof covered with roof tiles
Surface areas and volume
- Areas
- Living area
- 160 m²
- Other space inside the building
- 18 m²
- Exterior space attached to the building
- 6 m²
- Plot size
- 232 m²
- Volume in cubic meters
- 661 m³
Layout
- Number of rooms
- 6 rooms (4 bedrooms)
- Number of bath rooms
- 1 bathroom and 1 separate toilet
- Bathroom facilities
- Shower, bath, toilet, and washstand
- Number of stories
- 3 stories and a loft
- Facilities
- Air conditioning, outdoor awning, optical fibre, mechanical ventilation, passive ventilation system, rolldown shutters, TV via cable, and solar collectors
Energy
- Energy label
- Insulation
- Completely insulated
- Heating
- CH boiler
- Hot water
- CH boiler
- CH boiler
- Combination boiler from 2020, to rent
Cadastral data
- WOENSEL H 1522
- Cadastral map
- Area
- 232 m²
- Ownership situation
- Full ownership
Exterior space
- Location
- Alongside a quiet road, in residential district and unobstructed view
- Garden
- Back garden and front garden
- Back garden
- 86 m² (9.00 metre deep and 9.50 metre wide)
- Garden location
- Located at the southwest
Garage
- Type of garage
- Built-in and parking place
- Capacity
- 1 car
- Facilities
- Electrical door and electricity
- Insulation
- Completely insulated
Parking
- Type of parking facilities
- Parking on private property and public parking
Photos 51
Floorplans 3
© 2001-2025 funda





















































