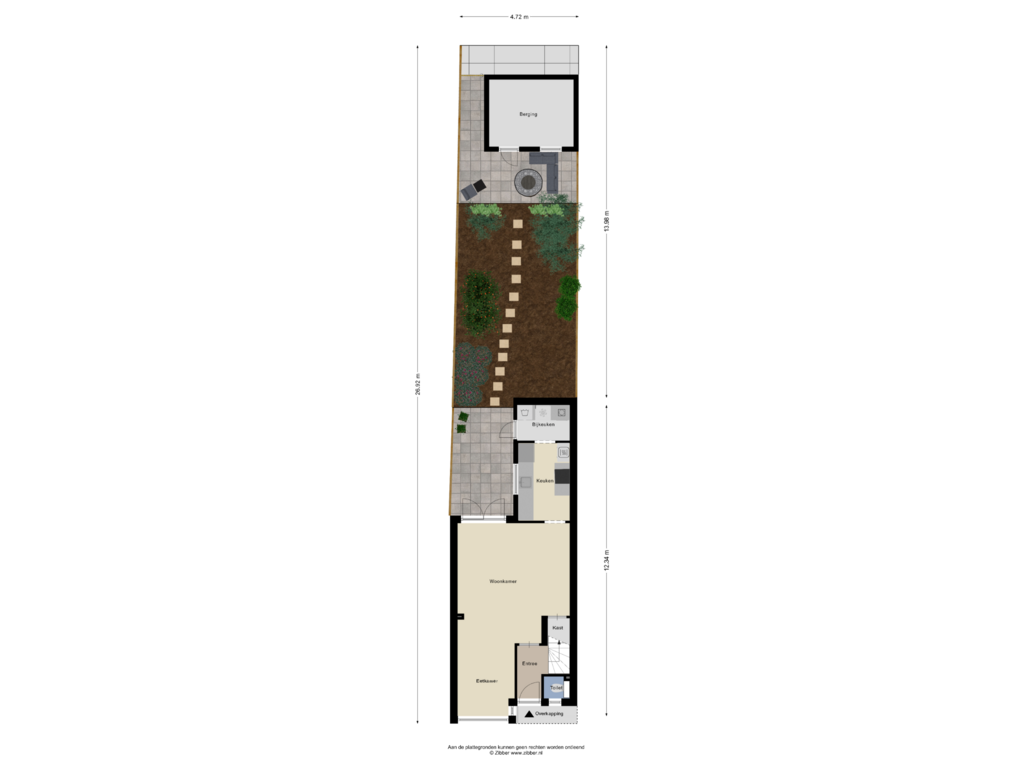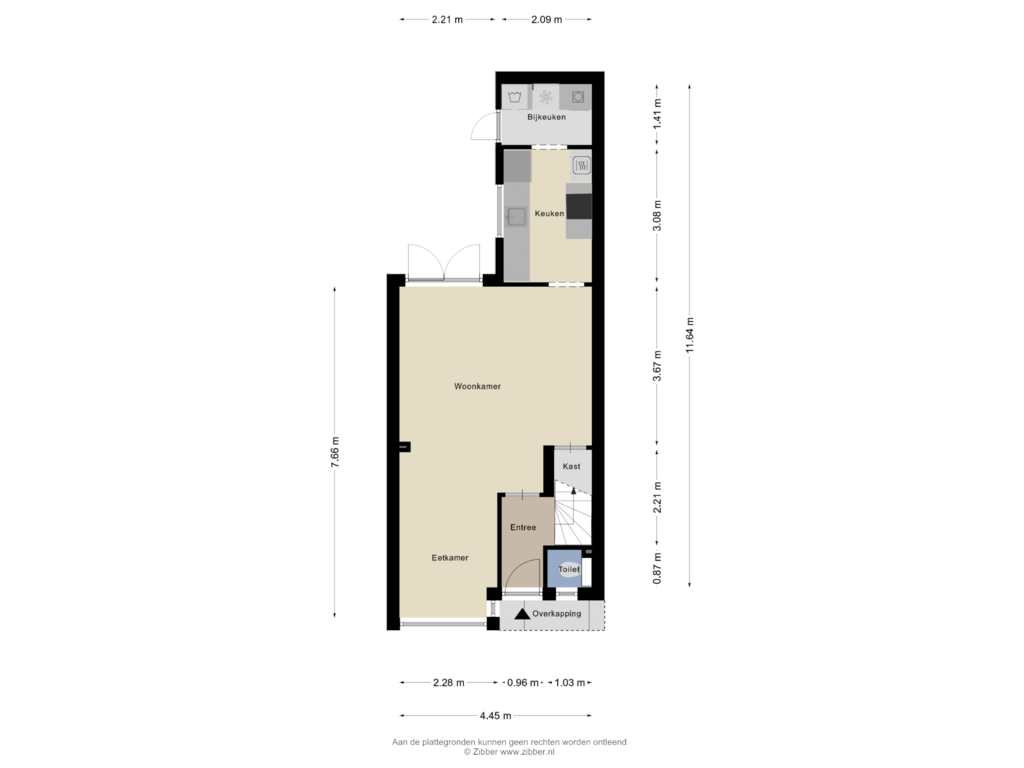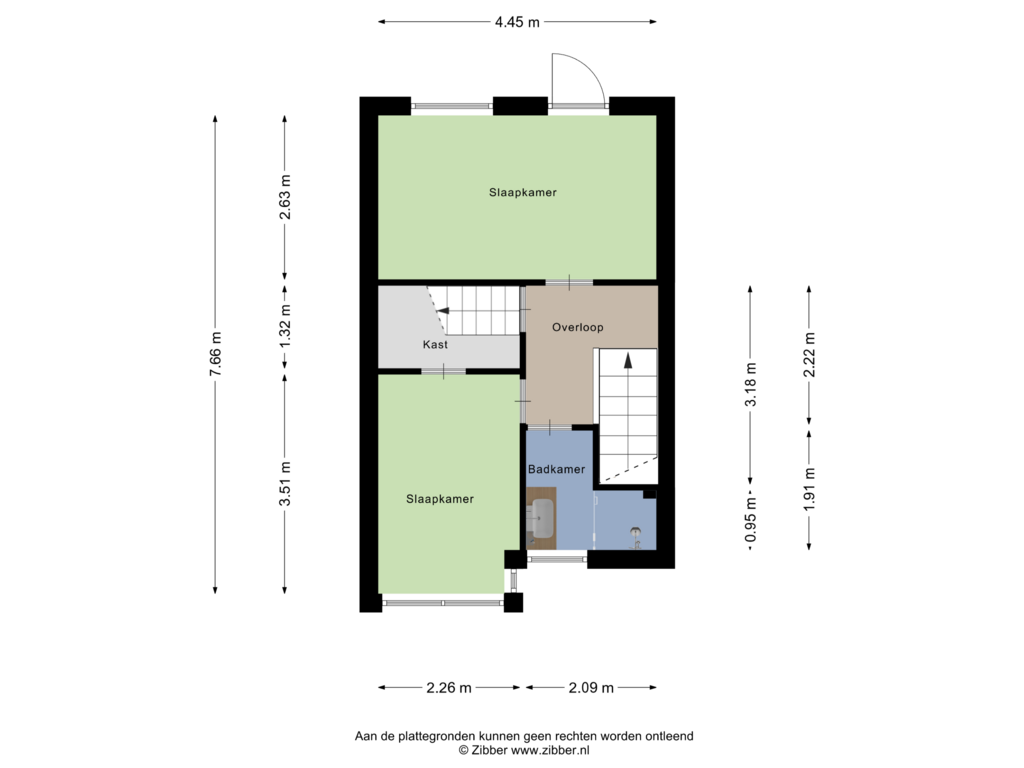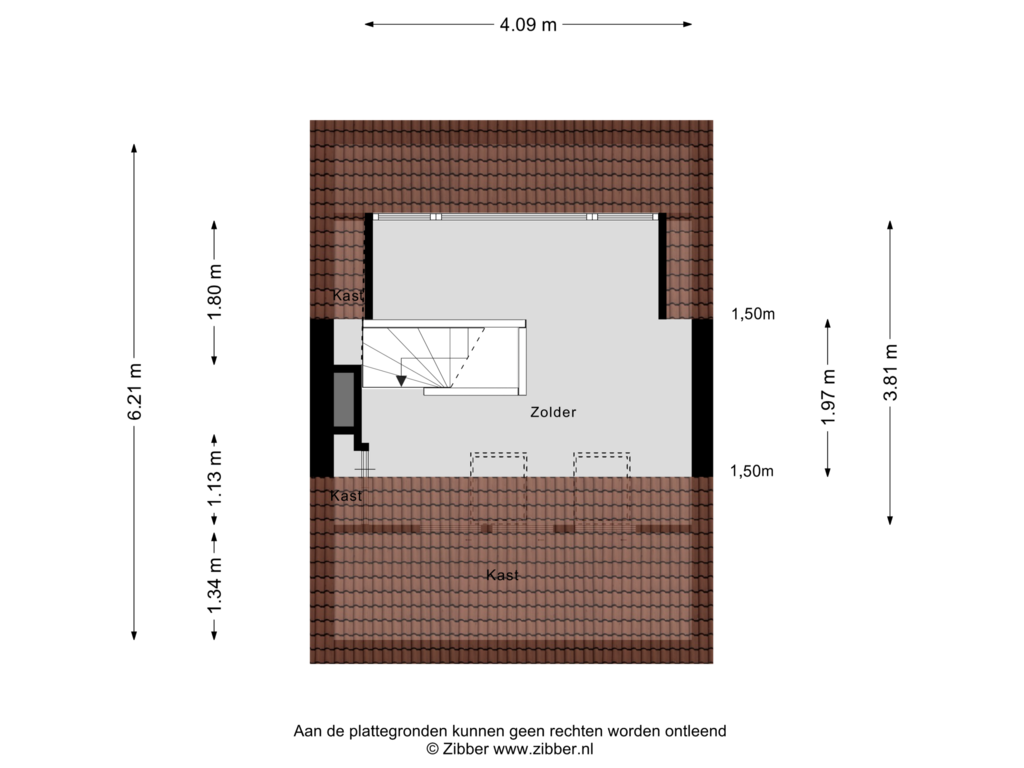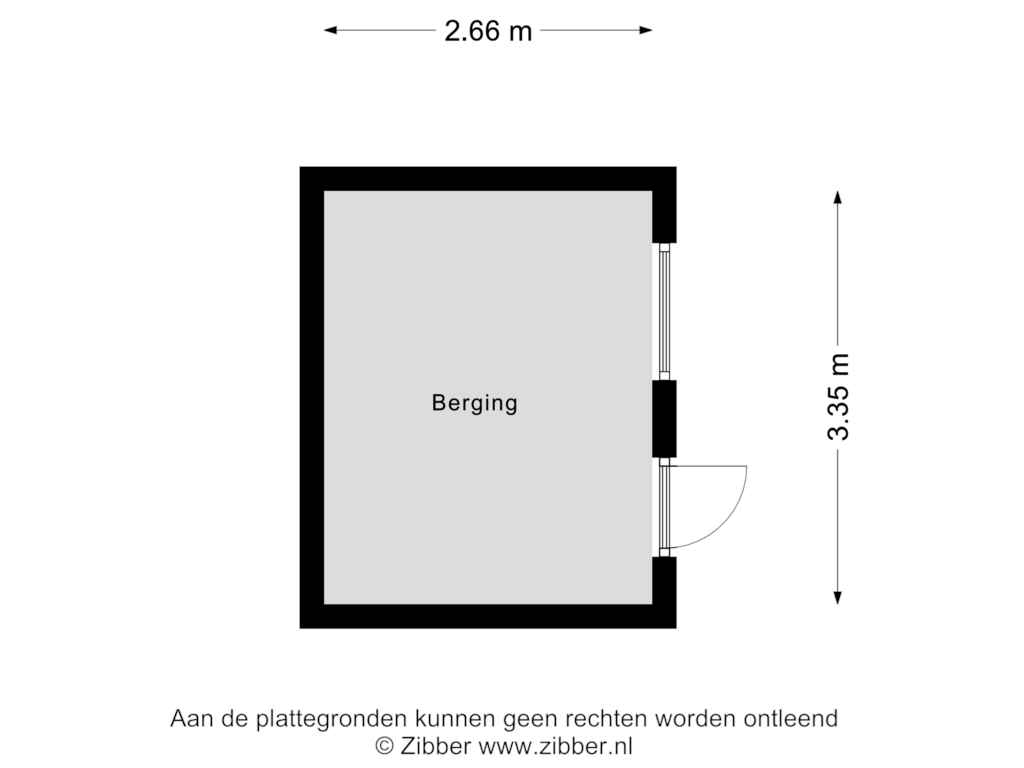This house on funda: https://www.funda.nl/en/detail/koop/eindhoven/huis-goudsbloemstraat-47/43724729/
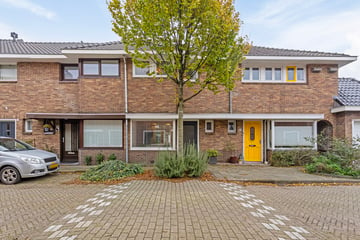
Goudsbloemstraat 475644 KD EindhovenGerardusplein
€ 435,000 k.k.
Description
This attractive fully ready to move in 30s townhouse is located in a quiet, child-friendly street in Stratum. The house is centrally located near the Gerardusplein, supermarkets and several highways.
Location:
Located in the district 'Stratum'. The Park Theatre, Stadswandelpark and city center are just minutes away by bike. Conveniently located opposite HTC, ASML, TU/e, Genneper Parks, Genneper Hoeve and Museum Vonk.
Layout:
First floor:
Entrance:
The entrance has a wooden floor which is laid throughout the first floor with the exception of toilet and utility room. The hall gives access to the living room, toilet and stairs to the 1st floor. The fully tiled toilet has a hanging closet, a tilt window and recessed lighting.
Living room:
The bright living room has a cozy feel due to the wooden floor and ceiling with beams. At the front of the house is the dining area with a bay window. The sitting area, located at the rear has double doors to the backyard. In the stairs cupboard is plenty of storage space and is located the meter cupboard. The living room is also in open connection with the kitchen.
Kitchen / utility room:
At the rear is the kitchen with lots of light thanks to the large window. The kitchen is equipped with a 4-burner gas hob, extractor with lighting, oven and refrigerator. In 2024 a number of cosmetic changes were made to the kitchen. This included replacing the countertop and installing a new oven.
From the kitchen is an open connection to the utility room. This is partly tiled and has connections for the dishwasher, washing machine and dryer. Also located here is the door to backyard.
Garden:
Delightful backyard with several terraces, outdoor lighting, outdoor tap and planting. At the rear is a stone shed with electricity. Besides the shed is a gate that provides access to the back path.
1st Floor:
Landing:
From the landing you have access to 2 bedrooms, the bathroom and the 2nd floor via a fixed staircase.
Bedroom 1:
The master bedroom is located at the rear of the house. The bedroom has a tilt window and a door that provides access to the roof terrace.
Bedroom 2:
This bedroom located at the front of the home has a large built-in closet, laminate flooring and two tilt and turn windows.
Bathroom:
The fully tiled bathroom features a walk-in shower, double sink with vanity and recessed spotlights. The floor has underfloor heating and non-slip tile.
2nd Floor:
Attic:
Through the fixed staircase you reach the 2nd floor. Here is the possibility to realize a 3rd bedroom. The dormer window at the rear of the house and skylights at the front provide plenty of light. Also, the 2nd floor has a laminate floor and here is the central heating boiler.
Features
Transfer of ownership
- Asking price
- € 435,000 kosten koper
- Asking price per m²
- € 4,943
- Listed since
- Status
- Available
- Acceptance
- Available in consultation
Construction
- Kind of house
- Single-family home, row house
- Building type
- Resale property
- Year of construction
- 1928
- Type of roof
- Gable roof covered with roof tiles
Surface areas and volume
- Areas
- Living area
- 88 m²
- Exterior space attached to the building
- 2 m²
- External storage space
- 9 m²
- Plot size
- 118 m²
- Volume in cubic meters
- 313 m³
Layout
- Number of rooms
- 4 rooms (2 bedrooms)
- Number of bath rooms
- 1 bathroom and 1 separate toilet
- Number of stories
- 3 stories
- Facilities
- Outdoor awning, skylight, and passive ventilation system
Energy
- Energy label
- Insulation
- Roof insulation
- Heating
- CH boiler
- Hot water
- CH boiler
- CH boiler
- Ferroli (gas-fired combination boiler, in ownership)
Cadastral data
- STRATUM D 2743
- Cadastral map
- Area
- 118 m²
- Ownership situation
- Full ownership
Exterior space
- Garden
- Back garden
- Back garden
- 66 m² (14.00 metre deep and 4.72 metre wide)
- Garden location
- Located at the east with rear access
Storage space
- Shed / storage
- Detached brick storage
- Facilities
- Electricity
Parking
- Type of parking facilities
- Public parking
Photos 35
Floorplans 5
© 2001-2024 funda



































