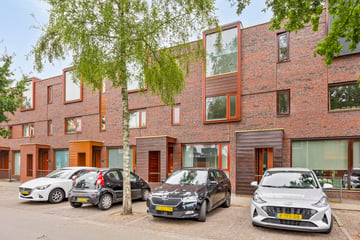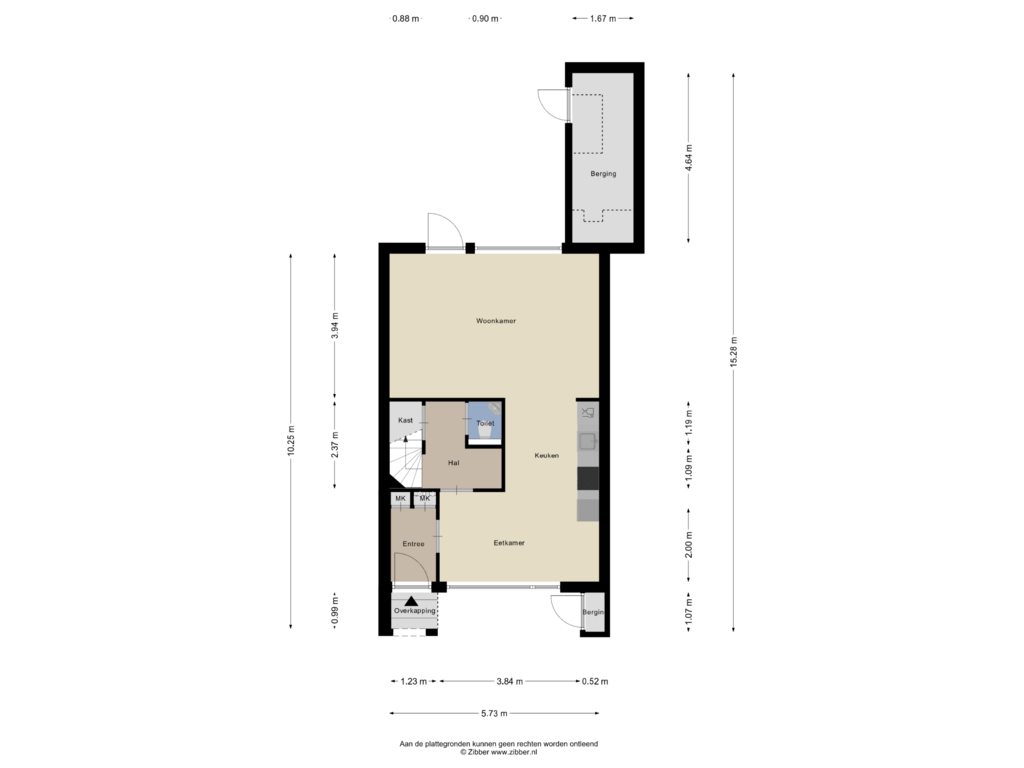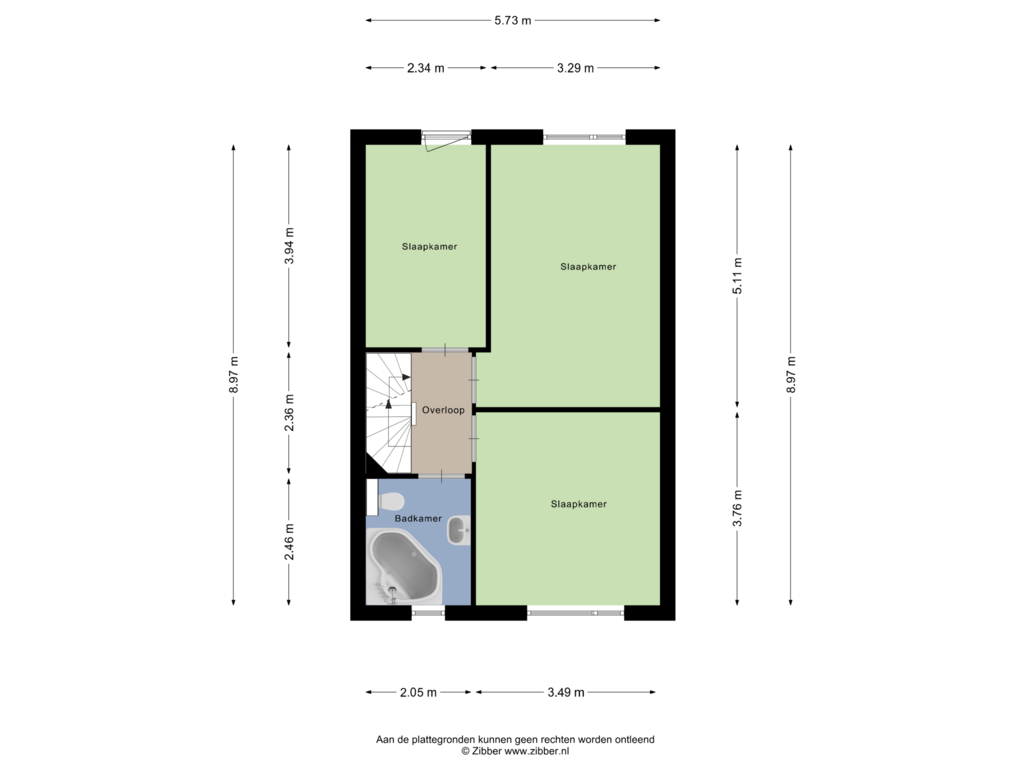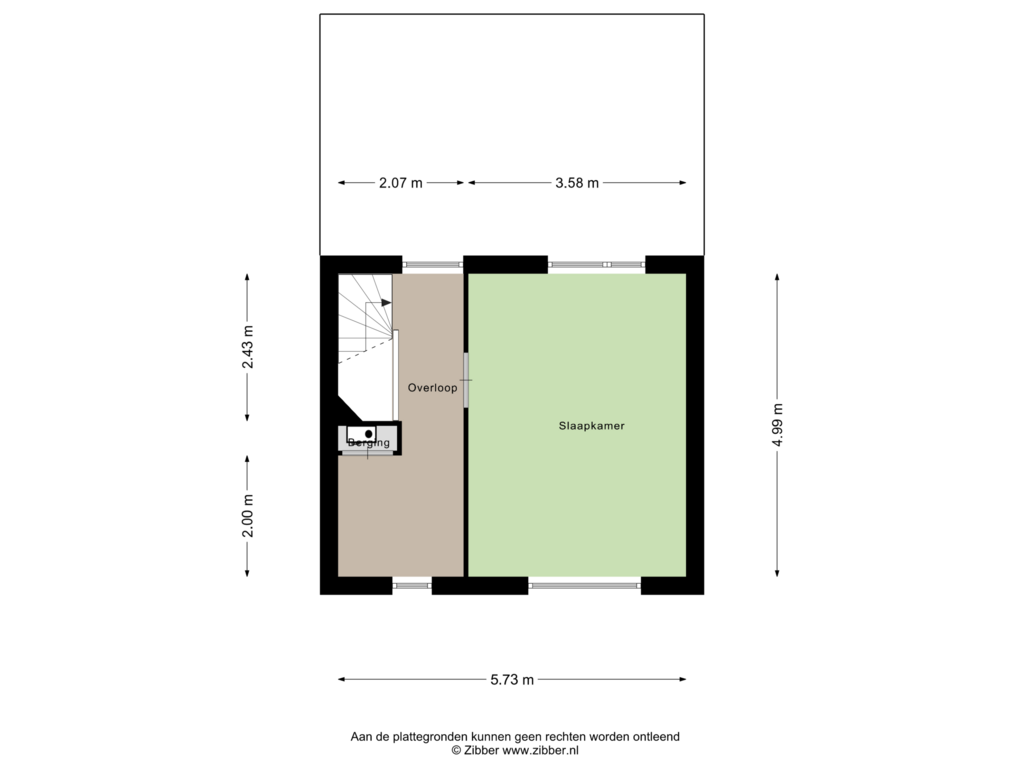This house on funda: https://www.funda.nl/en/detail/koop/eindhoven/huis-grasbloem-65/89091236/

Description
Centrally located in a young neighborhood, modern terraced house with unobstructed views and a landscaped garden with storage room. The spacious house has a garden-oriented living room, lots of light through large windows, open kitchen, 3 bedrooms, modern bathroom, spacious 4th bedroom and communal courtyard (only accessible to owners). Ideally located near shopping, primary school, nature reserve “Meerland” (65 hectares!) and a few minutes by car from the city center of Eindhoven and the City Center in Veldhoven.
CLASSIFICATION
GROUND FLOOR
Covered entrance.
Hall with a laminate floor (continuous ground floor), meter cupboard and district heating unit.
Dining room located at the front with lots of light. Kitchen with kitchen equipment with refrigerator, freezer, oven, dishwasher, hob, extractor hood and sufficient cupboard space.
A 2nd hall (between the kitchen and the living room) with the stairs to the first floor, wardrobe, separate pantry under the stairs and partly tiled toilet room with wall-mounted toilet and fountain.
Garden-oriented living room with lots of light through large windows and door to the garden.
The fully enclosed private backyard, located on the west, has a terrace with decorative paving, stone shed with electricity and a rear entrance to the child-friendly courtyard.
The courtyard is only accessible to the owners of the surrounding homes! This courtyard contains various green areas and play areas (such as a basketball court, table tennis table and climbing facilities) for children.
1ST FLOOR
Landing with laminate flooring (continuous in the bedrooms).
3 spacious bedrooms, one with a French balcony and all with fixed wall finishes.
Partly tiled bathroom with corner bath with shower facility, sink, wall-mounted toilet and radiator and window.
2ND FLOOR
Fixed stairs to spacious floor.
Landing.
Storage room with tiled floor, connection for washing equipment and mechanical ventilation.
4th bedroom with laminate flooring, beautiful windows and fixed wall finishes.
SPECIAL FEATURES
* This spacious home is much larger than the outside suggests!
* Child-friendly location on the courtyard.
* Optimal insulation and built with the GIW guarantee and police quality mark.
* Energy label B.
* There is a permanent storage room for the wheelie bins at the entrance.
* Location in expansion area with regard to roads, sports facilities and shopping centers.
* Directly near arterial roads and public transport with fast connection to the Center.
All our homes have been measured by Zibber and have a measurement report, which can be requested from our office.
It goes without saying that only one viewing can give you a thorough impression of this property.
We would be happy to make an appointment with you for this.
Features
Transfer of ownership
- Asking price
- € 550,000 kosten koper
- Asking price per m²
- € 4,167
- Listed since
- Status
- Sold under reservation
- Acceptance
- Available in consultation
Construction
- Kind of house
- Single-family home, row house
- Building type
- Resale property
- Year of construction
- 2004
- Type of roof
- Flat roof
Surface areas and volume
- Areas
- Living area
- 132 m²
- Other space inside the building
- 8 m²
- Exterior space attached to the building
- 1 m²
- Plot size
- 126 m²
- Volume in cubic meters
- 496 m³
Layout
- Number of rooms
- 5 rooms (4 bedrooms)
- Number of bath rooms
- 1 bathroom
- Bathroom facilities
- Bath, toilet, and sink
- Number of stories
- 3 stories
Energy
- Energy label
- Heating
- District heating
- Hot water
- District heating
Cadastral data
- STRIJP G 1456
- Cadastral map
- Area
- 126 m²
- Ownership situation
- Full ownership
Exterior space
- Garden
- Back garden and front garden
- Back garden
- 50 m² (10.00 metre deep and 5.00 metre wide)
- Garden location
- Located at the west with rear access
- Balcony/roof terrace
- Roof terrace present
Storage space
- Shed / storage
- Attached brick storage
Parking
- Type of parking facilities
- Public parking
Photos 43
Floorplans 3
© 2001-2024 funda













































