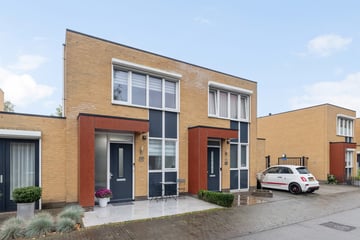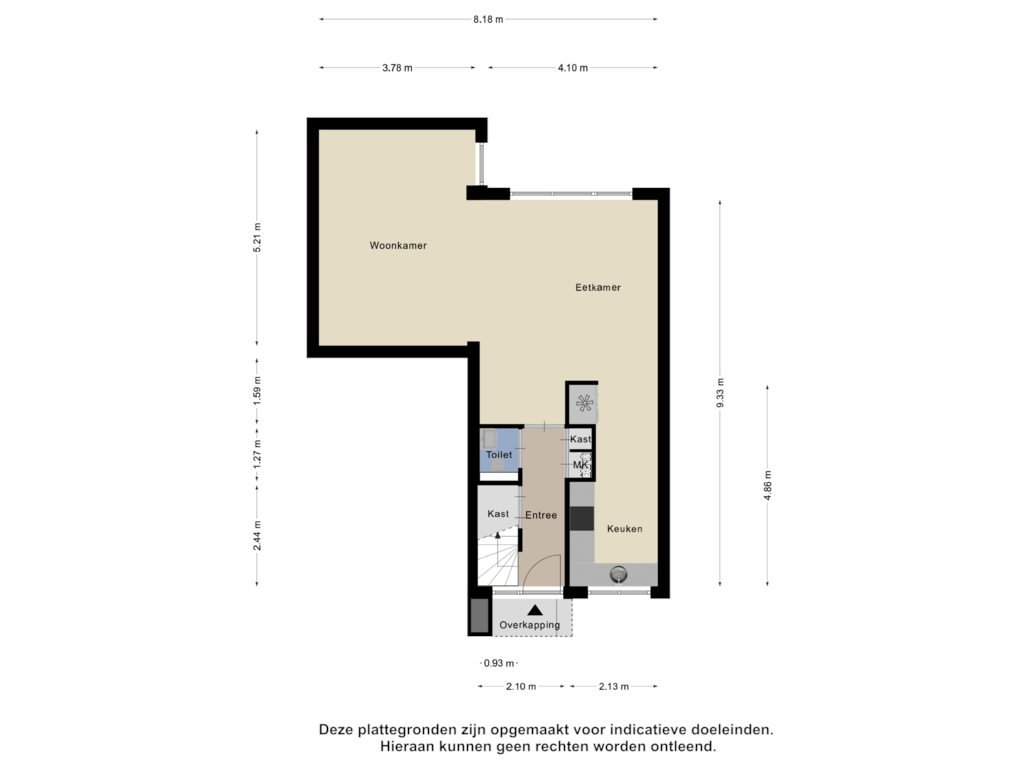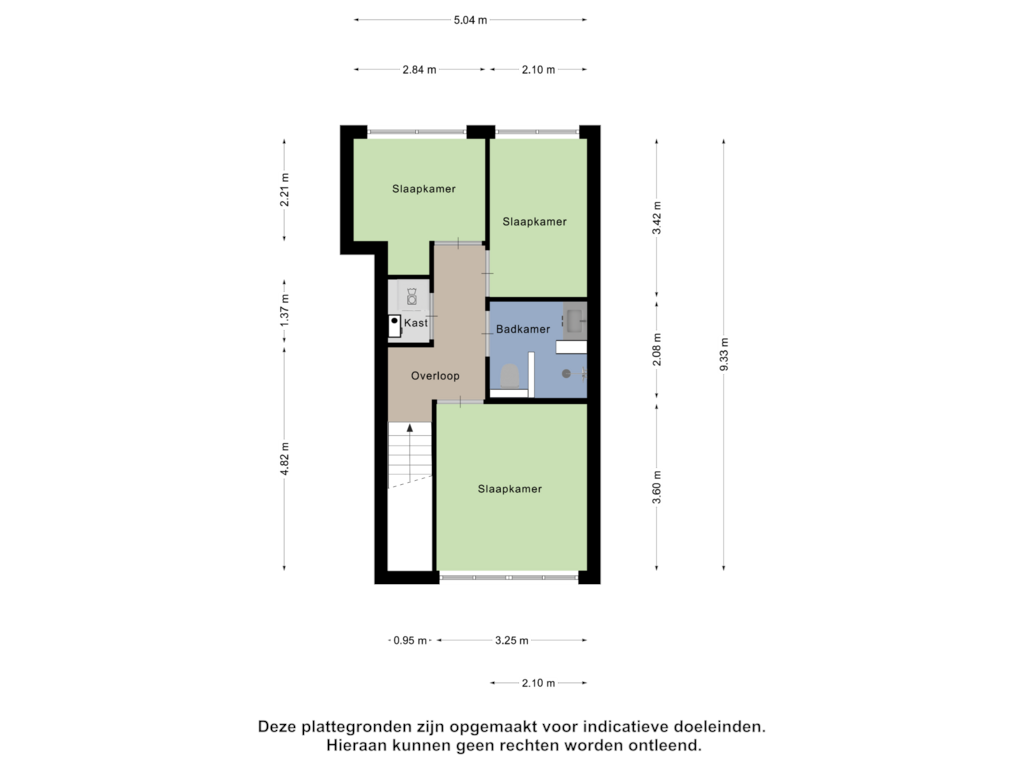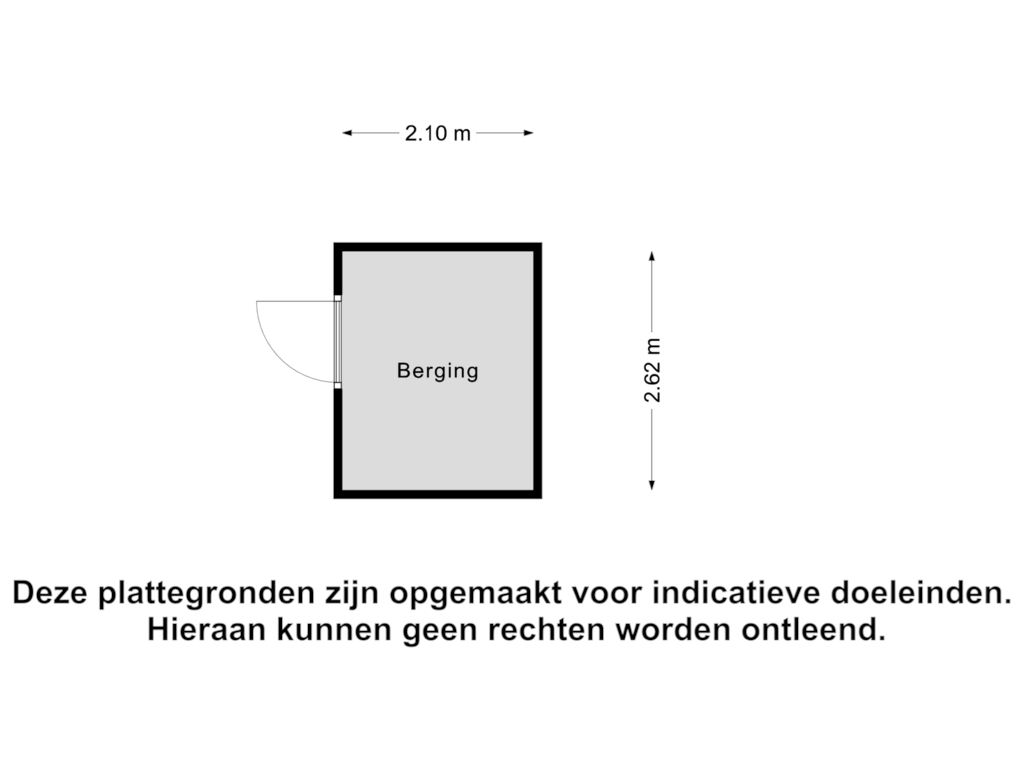This house on funda: https://www.funda.nl/en/detail/koop/eindhoven/huis-grasfonteinkruid-15/43788991/

Grasfonteinkruid 155658 GM EindhovenGrasrijk
€ 519,000 k.k.
Description
------- ENGLISH BELOW--------
Deze perfect afgewerkte en luxe uitgevoerde woning met 3 slaapkamers is volledig instapklaar en gelegen in een rustige en aantrekkelijke woonomgeving, nabij alle gewenste voorzieningen.
Gelegen in de gewilde wijk Grasrijk, komt deze fraaie geschakelde twee-onder-een-kapwoning beschikbaar, compleet met een onderhoudsvriendelijke, op het zuiden georiënteerde tuin. De woning biedt optimaal wooncomfort met onder andere een ruime en speels ingedeelde woonkamer, een luxe keuken, 3 slaapkamers, een moderne badkamer, en een aangebouwde berging.
Indeling:
Bij aankomst betreedt u de woning via een overdekte entree, omgeven door een fraai aangelegde voortuin met bestrating. In de directe omgeving is er voldoende parkeergelegenheid beschikbaar.
De ruime hal, voorzien van een nette tegelvloer en strak gestucte wanden, geeft toegang tot de trapopgang naar de eerste verdieping, het toilet, de meterkast en de woonkamer. Onder de trap bevindt zich handige bergruimte. Het toilet is modern afgewerkt, volledig betegeld en voorzien van een zwevend closet, een fonteintje en mechanische ventilatie.
De lichte en ruime woonkamer, die toegankelijk is vanuit de hal, grenst aan het eetgedeelte bij de keuken. Net als de rest van de begane grond is de woonkamer voorzien van een tegelvloer, strak gestucte wanden, houten kozijnen en dubbele beglazing. Dankzij de grote raampartijen en de tuindeur naar de achtertuin geniet u van veel natuurlijk lichtinval. Voor extra comfort is de woonkamer uitgerust met airconditioning, ideaal tijdens warme zomerdagen.
De moderne keuken bevindt zich aan de voorzijde van de woning en is toegankelijk vanuit de woonkamer. De keuken is uitgevoerd in een praktische L-opstelling en beschikt over inbouwapparatuur, waaronder een inductiekookplaat, vaatwasser, afzuigkap en combi-oven. Daarnaast biedt de keuken volop kastruimte.
Via de trapopgang in de hal bereikt u de eerste verdieping, waar u een bovenhal vindt die toegang biedt tot de drie slaapkamers, de badkamer en de technische ruimte. De eerste verdieping is volledig afgewerkt met een nette laminaatvloer, gestucte wanden, houten kozijnen en dubbele beglazing.
In de betegelde technische ruimte bevindt zich de unit voor de mechanische ventilatie en de aansluiting voor de wasmachine, praktisch en netjes weggewerkt.
De ruime hoofdslaapkamer, gelegen aan de voorzijde van de woning, beschikt over grote draaikiepramen. Dankzij het vele natuurlijke licht heeft deze kamer een rustige en aangename uitstraling.
Slaapkamer twee en drie bevinden zich aan de achterzijde van de woning en zijn vergelijkbaar afgewerkt met dezelfde hoogwaardige materialen als de hoofdslaapkamer.
De luxe badkamer is modern en stijlvol afgewerkt met een designradiator, een zwevend closet, een inloopdouche met zowel een regendouche als een handdouche, en een wastafelmeubel. De badkamer is volledig betegeld en uitgerust met mechanische ventilatie voor optimaal comfort.
De zonnige achtertuin is ideaal gelegen op het zuiden en onderhoudsvriendelijk aangelegd met een kunstgras gazon en een betegeld terras. De tuin is toegankelijk via de tuindeur vanuit de woonkamer en beschikt over een achterom, wat zorgt voor extra gemak. Tevens is er toegang tot de aangebouwde berging.
Bijzonderheden:
- Woonoppervlakte: ca. 102 m2
- Luxe uitgevoerde badkamer
- Gewilde ligging in Grasrijk
- Instapklaar en luxe afwerking
- Onderhoudsvrije en zonnige tuin
--------ENGLISH---------
with a floating closet, a small sink, and mechanical ventilation.
The bright and spacious living room, accessible from the hallway, adjoins the dining area next to the kitchen. Like the rest of the ground floor, the living room is equipped with a tiled floor, smooth plastered walls, wooden window frames, and double glazing. The large windows and garden door allow for plenty of natural light. For added comfort, the living room is fitted with air conditioning, perfect for hot summer days.
The modern kitchen is located at the front of the house and can be accessed from the living room. The kitchen is designed in a practical L-shape and comes with built-in appliances, including an induction hob, dishwasher, extractor hood, and combination oven. There is also ample cabinet space.
Via the staircase in the hallway, you reach the first floor, which includes a landing that provides access to three bedrooms, the bathroom, and the technical room. The first floor is entirely finished with neat laminate flooring, smooth plastered walls, wooden window frames, and double glazing.
In the tiled technical room, you will find the unit for mechanical ventilation and the connection for the washing machine, neatly tucked away.
The spacious master bedroom, located at the front of the house, features large tilt-and-turn windows. Thanks to the abundant natural light, this room has a peaceful and pleasant atmosphere.
Bedrooms two and three are located at the rear of the house and are similarly finished with the same high-quality materials as the master bedroom.
The luxurious bathroom is modern and stylishly finished, featuring a designer radiator, a floating closet, a walk-in shower with both a rain shower and a hand shower, and a vanity unit. The bathroom is fully tiled and equipped with mechanical ventilation for optimal comfort.
The sunny, south-facing backyard is low-maintenance, featuring artificial grass and a paved terrace. The garden is accessible via the garden door from the living room and includes a back entrance, providing extra convenience. There is also access to the attached storage room.
Special features:
- Living area: approx. 102 m²
- Luxuriously finished bathroom
- Desirable location in Grasrijk
- Move-in ready with high-end finishes
- Low-maintenance, sunny garden
Features
Transfer of ownership
- Asking price
- € 519,000 kosten koper
- Asking price per m²
- € 5,088
- Listed since
- Status
- Available
- Acceptance
- Available in consultation
Construction
- Kind of house
- Single-family home, linked semi-detached residential property
- Building type
- Resale property
- Year of construction
- 2005
Surface areas and volume
- Areas
- Living area
- 102 m²
- Exterior space attached to the building
- 2 m²
- External storage space
- 6 m²
- Plot size
- 114 m²
- Volume in cubic meters
- 362 m³
Layout
- Number of rooms
- 4 rooms (3 bedrooms)
- Number of bath rooms
- 1 bathroom and 1 separate toilet
- Bathroom facilities
- Walk-in shower, toilet, sink, and washstand
- Number of stories
- 2 stories
- Facilities
- Mechanical ventilation
Energy
- Energy label
- Not available
Cadastral data
- STRIJP G 1748
- Cadastral map
- Area
- 114 m²
- Ownership situation
- Full ownership
Exterior space
- Garden
- Back garden and front garden
Photos 39
Floorplans 3
© 2001-2024 funda









































