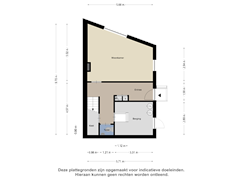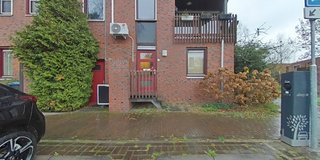Sold under reservation
Grashoen 385658 EK EindhovenGrasrijk
- 141 m²
- 76 m²
- 2
€ 475,000 k.k.
Eye-catcherDuurzame en goed onderhouden woning
Description
------ENGLISH BELOW------
Bij binnenkomst in deze ruime en goed onderhouden woning wordt u meteen verwelkomd door een doordachte indeling en moderne voorzieningen. De woning is praktisch opgezet en biedt veel licht, comfort en duurzaamheid, waardoor het een ideale plek is om te wonen.
De woning is gunstig gelegen aan de rand van Grasrijk nabij het winkelcentrum van Meerhoven met alle denkbare voorzieningen zoals: AH, Jumbo, Lidl, bakkerij van Heeswijk, slager, HEMA, Kruidvat, Restaria Vierrijk, Sushi 123 en het gezondheidscentrum SGE. Naast deze voorzieningen kenmerkt Meerhoven zich door de goede bereikbaarheid, waarbij uitvalswegen snelle toegang bieden naar: scholen, ASML, Flight Forum, High Tech Campus en het Maxima Medisch Centrum. Daarnaast zijn ook de auto(snel)wegen N2, A2, A58 en A50 eenvoudig bereikbaar.
Indeling:
Begane grond:
De hal vormt het centrale punt van de begane grond en biedt toegang tot verschillende ruimtes. Hier vindt u de meterkast, het toilet en een ruime berging. Het toilet is netjes afgewerkt met half betegelde wanden, een staand closet en een fonteintje. De berging herbergt belangrijke technische installaties, waaronder de warmtepomp, twee nieuwe elektrische boilers (december 2023) en de omvormer voor de negen zonnepanelen.
Via de hal bereikt u de eerste slaapkamer, deze is voorzien van een laminaatvloer en houten kozijnen met dubbele beglazing die bijdraagt aan een comfortabele woongenot. De grote raampartijen zorgen voor een fijne lichtinval.
Eerste Verdieping
De trapopgang, voorzien van vloerbedekking en een grote raampartij, brengt u naar de eerste verdieping. Hier bevindt zich een royale woonkamer, die uitblinkt door zijn lichte en open karakter. De houten kozijnen, dubbele beglazing en airconditioning zorgen voor extra comfort, terwijl het grote raam vrij uitzicht biedt. Via de woonkamer bereikt u het ruime dakterras, gelegen op het zuidwesten. Hier kunt u genieten van de zon en het uitzicht.
De open keuken grenst direct aan de woonkamer en heeft een praktische en open indeling. De keuken is uitgerust met een inductiekookplaat (ATAG, 4-pits), een recente vaatwasser (slechts 1 jaar oud), een oven, afzuigkap, koelkast en vriezer. Er is volop werk- en opbergruimte, waardoor koken hier een plezier wordt.
Op deze verdieping bevindt zich tevens een overloop met apart toilet, afgewerkt met half betegelde wanden, een staand closet en een fonteintje.
Tweede Verdieping
De tweede verdieping is de tweede slaapverdieping van de woning. De hal is voorzien van een laminaatvloer en beschikt over houten kozijnen en dubbele beglazing. De eerste slaapkamer is ruim en biedt dankzij grote draaikiepramen veel licht en ventilatiemogelijkheden. De masterbedroom is indrukwekkend ruim en biedt luxe met airconditioning en grote raampartijen. Vanuit deze slaapkamer heeft u toegang tot tweede dakterras met prachtig vrij uitzicht.
De badkamer is volledig betegeld en praktisch ingedeeld. Hier vindt u een ligbad, een aparte douchecabine, een wastafel en een designradiator. Deze ruimte is nog origineel uit 2003, maar goed onderhouden en functioneel.
Naast de slaapkamers en badkamer is er een aparte berging die dienstdoet als wasruimte. Hier bevinden zich de aansluitingen voor de wasmachine en droger, evenals de mechanische ventilatie-unit die slechts een jaar geleden is vernieuwd. Deze ruimte is afgewerkt met een praktische tegelvloer.
Deze woning biedt een perfecte balans tussen comfort, duurzaamheid en praktische indeling. Dankzij de moderne voorzieningen zoals de warmtepomp, zonnepanelen en dubbele beglazing is de woning toekomstbestendig. De royale buitenruimtes, waaronder twee balkons met prachtig uitzicht, maken dit huis extra aantrekkelijk.
Bijzonderheden:
- Duurzame voorzieningen
- Comfortabele leefruimtes
- Praktische indeling
- Rustig en vrij uitzicht
- Woonoppervlakte circa: 141 m²
- Energielabel A+ geldig tot: 2034
- kosten voor onderhoud van het gezamenlijk tuin € 56,31 PER KWARTAAL
Bent u op zoek naar een woning die zowel comfortabel als duurzaam is? Neem dan contact met ons op voor een bezichtiging en ontdek de vele mogelijkheden die deze woning te bieden heeft!
--------ENGLISH-------
Upon entering this spacious and well-maintained home, you are immediately greeted by a thoughtful layout and modern amenities. The property is practically designed, offering plenty of light, comfort, and sustainability, making it an ideal place to live.
The house is conveniently located on the outskirts of Grasrijk near the Meerhoven shopping center, which provides all imaginable amenities such as: AH, Jumbo, Lidl, bakery Van Heeswijk, butcher, HEMA, Kruidvat, Restaria Vierrijk, Sushi 123, and the SGE health center. In addition to these amenities, Meerhoven is known for its excellent accessibility, with major roads providing quick access to schools, ASML, Flight Forum, the High Tech Campus, and the Maxima Medical Center. Furthermore, highways N2, A2, A58, and A50 are easily reachable.
Layout:
Ground Floor:
The hallway serves as the central hub of the ground floor, providing access to various rooms. Here, you’ll find the meter cupboard, a toilet, and a spacious storage room. The toilet is neatly finished with partially tiled walls, a standard toilet, and a small sink. The storage room houses essential technical installations, including the heat pump, two new electric boilers (installed in December 2023), and the inverter for the nine solar panels.
From the hallway, you access the first bedroom, which features a laminate floor and wooden window frames with double glazing, contributing to a comfortable living experience. The large windows allow plenty of natural light.
First Floor:
The staircase, covered with carpeting and featuring a large window, leads you to the first floor. Here, you will find a spacious living room, characterized by its bright and open design. Wooden window frames, double glazing, and air conditioning enhance the comfort, while the large window offers an unobstructed view. From the living room, you can access the expansive rooftop terrace, which faces southwest. This is a perfect spot to enjoy the sun and the view.
The open kitchen adjoins the living room and has a practical, open layout. It is equipped with an induction cooktop (ATAG, 4-burner), a recent dishwasher (only one year old), an oven, an extractor hood, a refrigerator, and a freezer. There is ample workspace and storage, making cooking a pleasure.
This floor also features a landing with a separate toilet, finished with partially tiled walls, a standard toilet, and a small sink.
Second Floor:
The second floor serves as the home’s second sleeping area. The hallway is fitted with a laminate floor and wooden window frames with double glazing. The first bedroom is spacious and benefits from large tilt-and-turn windows, providing plenty of light and ventilation. The master bedroom is impressively large, offering luxury with air conditioning and large windows. From this bedroom, you have access to the second rooftop terrace with stunning, unobstructed views.
The bathroom is fully tiled and practically laid out. It includes a bathtub, a separate shower cabin, a sink, and a designer radiator. While still in its original condition from 2003, the bathroom is well-maintained and functional.
In addition to the bedrooms and bathroom, there is a separate storage room that serves as a laundry area. Here, you will find connections for a washing machine and dryer, as well as the mechanical ventilation unit, which was replaced just a year ago. This space is finished with practical tiled flooring.
This home strikes the perfect balance between comfort, sustainability, and practical layout. Thanks to modern features like the heat pump, solar panels, and double glazing, the house is future-proof. The generous outdoor spaces, including two balconies with stunning views, make this property especially attractive.
Key Features:
- Sustainable amenities
- Comfortable living spaces
- Practical layout
- Quiet with unobstructed views
- Living area: approximately 141 m²
- Energy label A+ valid until 2034
- Costs for the maintenance of the shared garden: €56.31 PER QUARTER.
Are you looking for a home that combines comfort and sustainability? Contact us for a viewing and discover the many possibilities this property has to offer!
Features
Transfer of ownership
- Asking price
- € 475,000 kosten koper
- Asking price per m²
- € 3,369
- Listed since
- Status
- Sold under reservation
- Acceptance
- Available in consultation
Construction
- Kind of house
- Single-family home, corner house
- Building type
- Resale property
- Year of construction
- 2003
- Type of roof
- Flat roof covered with asphalt roofing
Surface areas and volume
- Areas
- Living area
- 141 m²
- Exterior space attached to the building
- 14 m²
- Plot size
- 76 m²
- Volume in cubic meters
- 505 m³
Layout
- Number of rooms
- 4 rooms (2 bedrooms)
- Number of bath rooms
- 1 bathroom and 3 separate toilets
- Bathroom facilities
- Shower, bath, and sink
- Number of stories
- 3 stories
- Facilities
- Air conditioning, optical fibre, mechanical ventilation, and solar panels
Energy
- Energy label
- Insulation
- Roof insulation, insulated walls and floor insulation
- Heating
- Heat pump
- Hot water
- Electrical boiler
Cadastral data
- STRIJP G 904
- Cadastral map
- Area
- 76 m²
- Ownership situation
- Full ownership
Exterior space
- Location
- Alongside a quiet road, in residential district and unobstructed view
- Balcony/roof terrace
- Balcony present
Storage space
- Shed / storage
- Built-in
- Facilities
- Electricity
Parking
- Type of parking facilities
- Public parking
Want to be informed about changes immediately?
Save this house as a favourite and receive an email if the price or status changes.
Popularity
0x
Viewed
0x
Saved
28/11/2024
On funda






