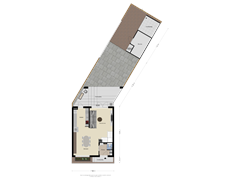Description
Overlooking the green opposite side of the spacious street, there is a playful house with many special details in the young Meerhoven district. The district has a practical location, so that ASML, High Tech Campus and Brainport are close by. Education, shops, catering establishments, hospitals, an extensive road network and good public transport options are also within easy reach.
The house has been extensively renovated in recent years, made more sustainable, provided with a fresh coat of paint and extra living comfort. The special architecture makes just seeing the house a pleasure. Add to that the location, energy label A and the ease of living and the house is a true pearl.
Layout:
Ground floor:
The front of the house offers ample parking for your own cars and covered access to the modern house. Behind the front door is the hall with the wardrobe and meter cupboard. The toilet, renovated in 2023, is also located in the reception room of the house. The dark, sleek slate tile floor extends throughout the entire ground floor and has underfloor heating in every room.
The living area is light, spacious and with beautiful details. The dining area consists of an open kitchen from April 2023 and a separate area with the dining table and chairs.
The kitchen at the rear of the house is modern and light, contains AEG appliances and provides access to the canopy in the garden through a door. Cooking is done on induction, the dishwasher does the washing up and the refrigerator and freezer are separate. The extractor hood and the combination oven/microwave complete the kitchen furnishings.
The seating area is also located at the back of the house. Thanks to the large French doors, the light is fantastic and the outside and inside are really connected. The open wooden staircase towards the mezzanine is an eye-catcher in the seating area
First floor
The loft on this floor means that the indoor/outdoor feeling from below can also be experienced on this floor. Open, spacious and with a beautiful wooden floor. The abundance of light comes mainly from the conservatory, equipped with a gravel floor and harmonica doors. By opening the doors, a real terrace is created. A wonderful place in the house.
There are also two bedrooms on this floor, both with sleek laminate flooring. A practical storage cupboard has been created under the closed wooden stairs to the attic floor. All rooms have a top-hung window including mosquito net and the walls and ceilings are plastered.
The bathroom was completely renovated in January 2023. The space is light, spacious, modern and fully tiled. Electric underfloor heating and a designer radiator heat the room. The toilet is a hanging toilet that is neatly built in and separated from the bath with thermostatic tap. The two designer sinks are surrounded by a large cabinet with lots of storage space. The enormous mirror above the sinks is illuminated and condensation-free. The bath and shower are separate and if that isn't luxurious enough, the spacious walk-in shower is equipped with a rain shower and hand shower.
Second floor
The top floor is divided into two bedrooms and a laundry room. The walls on this floor were also freshly painted two years ago. Both rooms have windows with mosquito nets, plenty of space, air conditioning and a laminate floor - only two years old. One of the bedrooms is currently used as an office.
The laundry room in the attic is neatly finished and offers space for the inverter for the solar panels, the washing machine and the dryer.
Outdoor space
The garden at the rear of the house is covered by the house and is completely tiled. Next to the private back gate is the storage room, which has had a major upgrade in 2022. This means that the bicycles can be kept dry under the extra canopy, there is room for the wheelie bins, the side wall has been bricked and the shed has been repainted.
Features
Transfer of ownership
- Asking price
- € 625,000 kosten koper
- Asking price per m²
- € 3,906
- Listed since
- Status
- Available
- Acceptance
- Available in consultation
Construction
- Kind of house
- Single-family home, row house
- Building type
- Resale property
- Year of construction
- 2002
- Type of roof
- Flat roof
Surface areas and volume
- Areas
- Living area
- 160 m²
- Exterior space attached to the building
- 26 m²
- External storage space
- 10 m²
- Plot size
- 180 m²
- Volume in cubic meters
- 568 m³
Layout
- Number of rooms
- 5 rooms (4 bedrooms)
- Number of bath rooms
- 1 bathroom and 1 separate toilet
- Bathroom facilities
- Shower, bath, and toilet
- Number of stories
- 3 stories
Energy
- Energy label
- Insulation
- Energy efficient window and completely insulated
- Heating
- District heating and partial floor heating
Cadastral data
- STRIJP G 1211
- Cadastral map
- Area
- 180 m²
- Ownership situation
- Full ownership
Exterior space
- Location
- On the edge of a forest, sheltered location, in residential district and unobstructed view
- Garden
- Back garden and front garden
- Back garden
- 126 m² (18.00 metre deep and 7.00 metre wide)
- Garden location
- Located at the southeast with rear access
Want to be informed about changes immediately?
Save this house as a favourite and receive an email if the price or status changes.
Popularity
0x
Viewed
0x
Saved
21/11/2024
On funda





