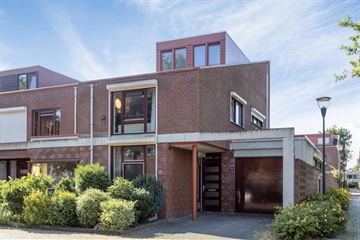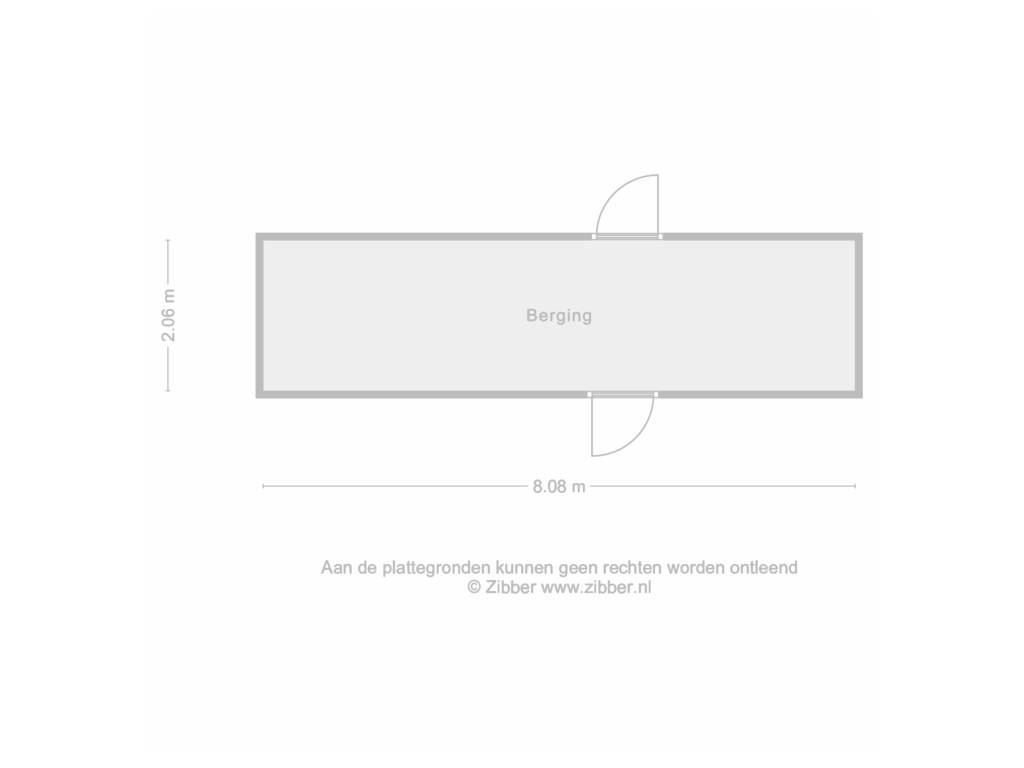This house on funda: https://www.funda.nl/en/detail/koop/eindhoven/huis-grasstrook-20/89176112/

Eye-catcherHalfvrijstaande stadsvilla met inpandige garage en tuin op zonzijde
Description
This beautiful semi-detached urban villa is an absolute gem in the popular residential area of Meerhoven. With a luxurious finish, generous spaces and a sunny garden, this property offers everything you are looking for. The house has a garage, four bedrooms and is ready to move in.
Entrance
Upon arrival you will find the beautifully landscaped front garden with driveway to the garage and the front door.
Inside you enter a stylish entrance hall with a warm PVC floor. Here is also a modern, partly tiled toilet with wall closet and fountain.
Living
The spacious expanded living room has multiple layout possibilities with a finish of spachtelputz walls and a high-quality PVC floor that gives the room a modern look.
Living kitchen
The open living kitchen offers plenty of room for a large dining table. The kitchen is equipped with a neat wall unit and has all the necessary modern appliances: an induction/ceramic hob, extractor hood, refrigerator, dishwasher and combination microwave.
Garden room
The attached, spacious garden room is a wonderful extra living space. With a sliding glass door, electricity, TV and Wi-Fi connection and atmospheric halogen lighting, this is the perfect place to relax. The room is also equipped with shutters, water connection and halogen heaters - everything you need to enjoy the view of the sunny garden all year round.
Garage
The indoor accessible garage offers additional convenience and storage space. The floor is tiled and there are practical storage walls.
Second floor
The second floor features three spacious bedrooms, including a generous master bedroom at the front. All rooms feature beautiful vinyl laminate and spachtelputz walls.
The bathroom is partially tiled and fully equipped with a bathtub, separate shower, sink cabinet and wall closet.
Attic floor
Via a staircase you reach the large open attic. This space offers numerous possibilities: a fourth bedroom, an office or a hobby room. Here are also the connections for washing equipment.
Outside
The spacious, fully fenced backyard is perfectly located on the south, so you can enjoy the sun all day. At the back of the garden there is a practical storage room across the full width of the plot.
General features
- Fully insulated
- Hardwood frames with double glazing
- Shutters on all windows
- Air conditioning in the living room, landing and attic
- Unobstructed views to the front, located on a park
- Spacious, sunny south facing garden with large shed
- Transport must take place at Notary Broekmans in Eindhoven
- Perfectly located in the popular district Meerhoven, near roads, shopping, schools, bus stop, landscape park, ASML, High Tech Campus, Maxima Medical Center and Eindhoven Airport
Features
Transfer of ownership
- Asking price
- € 695,000 kosten koper
- Asking price per m²
- € 4,344
- Listed since
- Status
- Under offer
- Acceptance
- Available in consultation
Construction
- Kind of house
- Single-family home, corner house
- Building type
- Resale property
- Year of construction
- 2003
- Type of roof
- Combination roof
Surface areas and volume
- Areas
- Living area
- 160 m²
- Other space inside the building
- 17 m²
- Exterior space attached to the building
- 4 m²
- External storage space
- 44 m²
- Plot size
- 243 m²
- Volume in cubic meters
- 634 m³
Layout
- Number of rooms
- 5 rooms (4 bedrooms)
- Number of bath rooms
- 1 bathroom and 1 separate toilet
- Bathroom facilities
- Shower, bath, toilet, and washstand
- Number of stories
- 3 stories
- Facilities
- Air conditioning, optical fibre, mechanical ventilation, rolldown shutters, and sliding door
Energy
- Energy label
- Insulation
- Roof insulation, double glazing, insulated walls and floor insulation
- Heating
- District heating
- Hot water
- Central facility
Cadastral data
- STRIJP G 719
- Cadastral map
- Area
- 243 m²
- Ownership situation
- Full ownership
Exterior space
- Location
- In residential district and unobstructed view
- Garden
- Back garden and front garden
- Back garden
- 68 m² (8.50 metre deep and 8.00 metre wide)
- Garden location
- Located at the southeast with rear access
Storage space
- Shed / storage
- Attached brick storage
Garage
- Type of garage
- Built-in
- Capacity
- 1 car
- Facilities
- Electricity and heating
Parking
- Type of parking facilities
- Parking on private property
Photos 33
Floorplans 4
© 2001-2024 funda




































