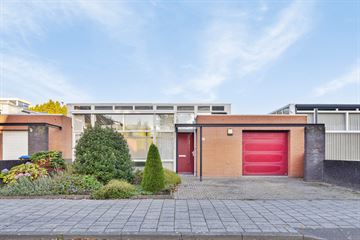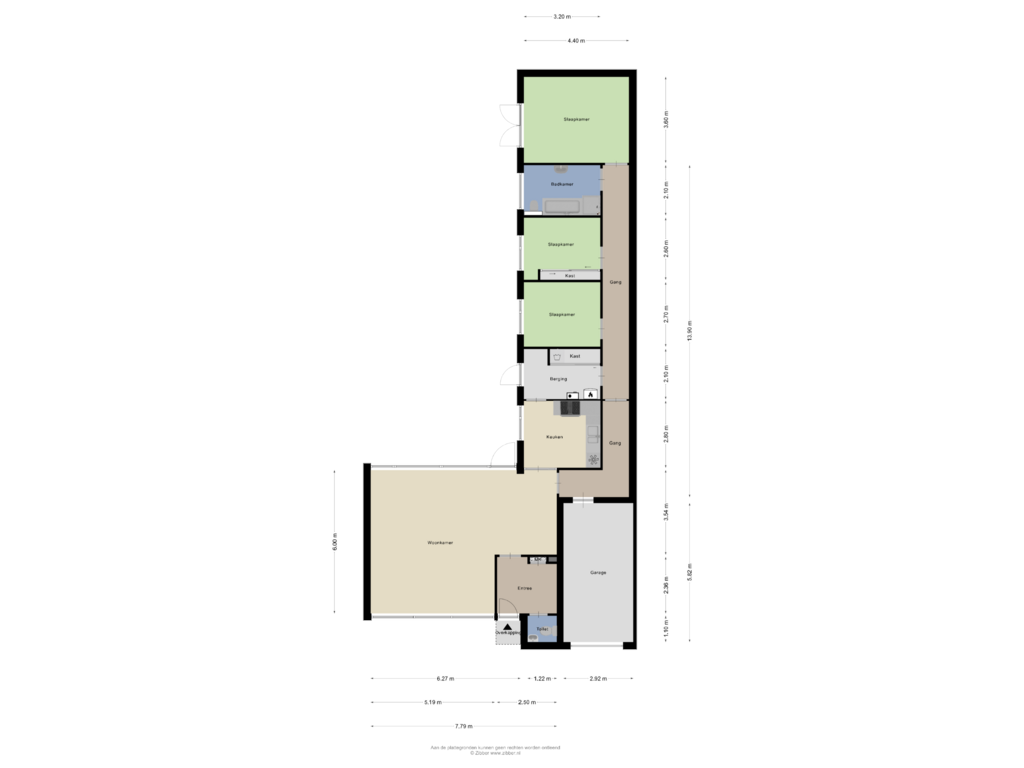This house on funda: https://www.funda.nl/en/detail/koop/eindhoven/huis-grimselpas-12/43782615/

Grimselpas 125624 NH EindhovenDriehoeksbos
€ 598,000 k.k.
Description
Spacious living on the first floor in sought after young residential area with garage, private driveway and nice privacy patio garden on the northwest. This spacious semi-detached bungalow with favorable energy label (B) has it all! The house is beautifully situated in the district Driehoeksbos and is ideally located near the Philips de Jongh Park, swimming pool Ir. Ottenbad and many care facilities. A special home that you should definitely see inside!
Very spacious house with closed kitchen and attached bedroom wing with 3 large bedrooms, bathroom and extra utility room. The house is in original condition and the buyer should take into account modernization costs. There are ideal opportunities to expand the living room if desired. Beautiful central location on quiet street with privacy backyard, near small neighborhood park with lawn and children's play area. Good bus connections, health center Stroomz, Sportpark Woensel Noord, various stores and roads in the immediate vicinity. Ideal opportunities for anyone who wants to live on one level!
Are you interested in this fine home and would you like to see yourself living in Driehoeksbos? Then make an appointment for a tour!
GROUND FLOOR:
Beautifully landscaped front yard with generous driveway for one to two cars.
Entrance/hallway: Covered entrance. Bright spacious hall with tiled floor, meter cupboard with meter supplies and fiber optic connection. Tiled toilet with wall closet, sink and mechanical extraction.
Living: From the hall you can walk into the spacious living room. The living room is very spacious by the high ceiling and enjoy lots of sunny light through the large windows. An air conditioning unit provides climate control and for solar shading there is an automatically operated blinds at the front as well as an electric screen on the garden side. The floor is finished with carpeting, two convector wells and the walls and ceilings are wallpapered and sprayed. At pleasant temperatures you can open the garden door to the sunny patio garden. There are excellent opportunities to expand the living room and by breaking out the kitchen wall you can create a nice open kitchen.
Kitchen: Closed kitchen with tiled floor and fixed window which provides plenty of natural light. Neat plastic kitchen layout in original condition with ample storage space.
The kitchen is equipped with the following appliances:
- Hob
- Extractor
- Oven-microwave combination
- Fridge-freezer combination
- Dishwasher
Hallway with access to the indoor garage and the bedroom wing.
Utility room: Functional utility room with tiled floor and fixed closet wall with connection for washing equipment. Setup HR boiler (Remeha May 2015) with energy efficient solar water heater and central extraction. Door with access to the terrace and backyard.
Bedroom wing: Lockable hallway with access to three bedrooms and the bathroom. Bedroom 1 and 2 are both almost the same size (approx. 2.6 x 3.2 m) and one of them has a closet wall with plenty of storage space. Spacious master bedroom (approx. 3.6 x 4.4 m) located at the end of the hallway with fine garden doors to the backyard. All bedrooms have wallpapered walls, painted ceilings, carpeted floors and each has a nice view of the backyard. The entire wing can be darkened with shutters.
Bathroom: Original tiled bathroom in light color scheme. The bathroom has a bathtub, separate shower cubicle with thermostatic faucet and mechanical extraction. A 2nd wall closet and column sink with associated storage complement the whole.
OUTSIDE:
Garden: Landscaped privacy offering backyard with tiled patio and plenty of sunlight. The garden is also equipped with several garden borders and a mature conifer hedge. Beautiful free location with lots of privacy. The patio garden is excellent for placing a canopy.
Garage: Indoor accessible garage of approx. 5.8 x 2.9 m, fully insulated and equipped with an electrically operated segment door. The garage is practical to use as storage / hobby room or for storing a car.
Surroundings: Located on a quiet street with mostly similar bungalows and single-family houses. Modern and central free location with all possible amenities, including highways, bus stops, sports complex Woensel North, walking parks, stores and schools, in the immediate vicinity. Within cycling distance of the city center.
GENERAL:
- Modern architecture
- Spacious living room with sunny light
- All insulation available
- Energy efficient solar water heater with solar collector
- Living area 126 m2 (garage 17 m2)
- Land area 339 m2
- Contents approx 508 m3
- Built in approx. 1998
- Fiberglass connection available
- 3 bedrooms
- Garage with driveway
- Excellent expansion possibilities
- Property is in original condition
- Privacy offering backyard
- All amenities in the immediate vicinity
- Ideal for both elderly and families
- Cadastral data:
o Municipality of Eindhoven;
o section H;
o number 1387;
o size; 3 a 39 ca;
Features
Transfer of ownership
- Asking price
- € 598,000 kosten koper
- Asking price per m²
- € 4,746
- Listed since
- Status
- Available
- Acceptance
- Available in consultation
Construction
- Kind of house
- Bungalow, semi-detached residential property (patio residence)
- Building type
- Resale property
- Year of construction
- 1998
- Type of roof
- Flat roof covered with asphalt roofing
Surface areas and volume
- Areas
- Living area
- 126 m²
- Other space inside the building
- 17 m²
- Exterior space attached to the building
- 1 m²
- Plot size
- 339 m²
- Volume in cubic meters
- 508 m³
Layout
- Number of rooms
- 4 rooms (3 bedrooms)
- Number of bath rooms
- 1 bathroom and 1 separate toilet
- Bathroom facilities
- Shower, bath, toilet, and sink
- Number of stories
- 1 story
- Facilities
- Air conditioning, optical fibre, mechanical ventilation, passive ventilation system, rolldown shutters, TV via cable, and solar collectors
Energy
- Energy label
- Insulation
- Completely insulated
- Heating
- CH boiler
- Hot water
- CH boiler
- CH boiler
- Combination boiler from 2015, in ownership
Cadastral data
- WOENSEL H 1387
- Cadastral map
- Area
- 339 m²
- Ownership situation
- Full ownership
Exterior space
- Garden
- Patio/atrium and front garden
- Patio/atrium
- 102 m² (17.00 metre deep and 6.00 metre wide)
- Garden location
- Located at the northwest
Garage
- Type of garage
- Built-in and parking place
- Capacity
- 1 car
- Facilities
- Electrical door and electricity
- Insulation
- Roof insulation and insulated walls
Parking
- Type of parking facilities
- Parking on private property and public parking
Photos 28
Floorplans
© 2001-2025 funda




























