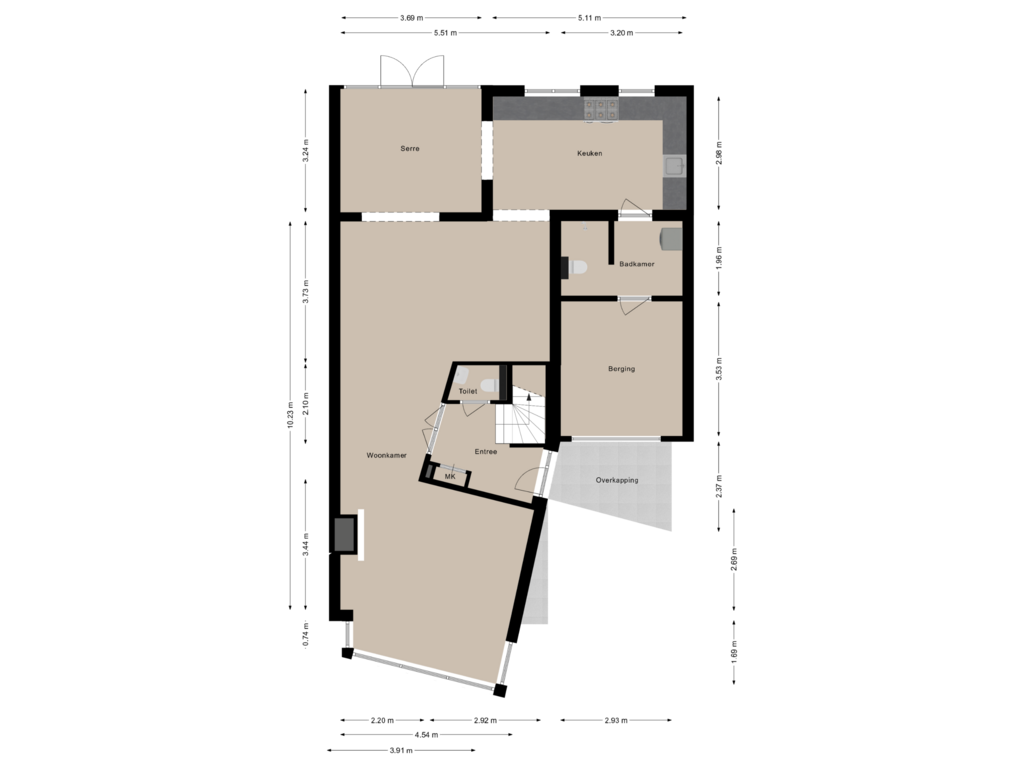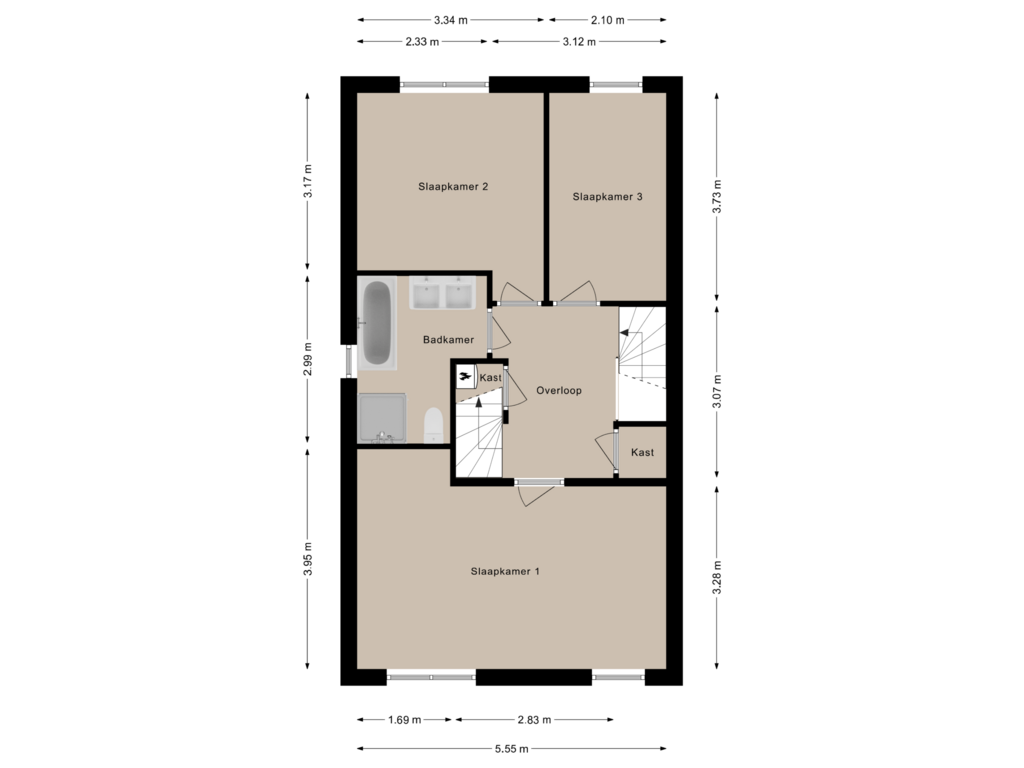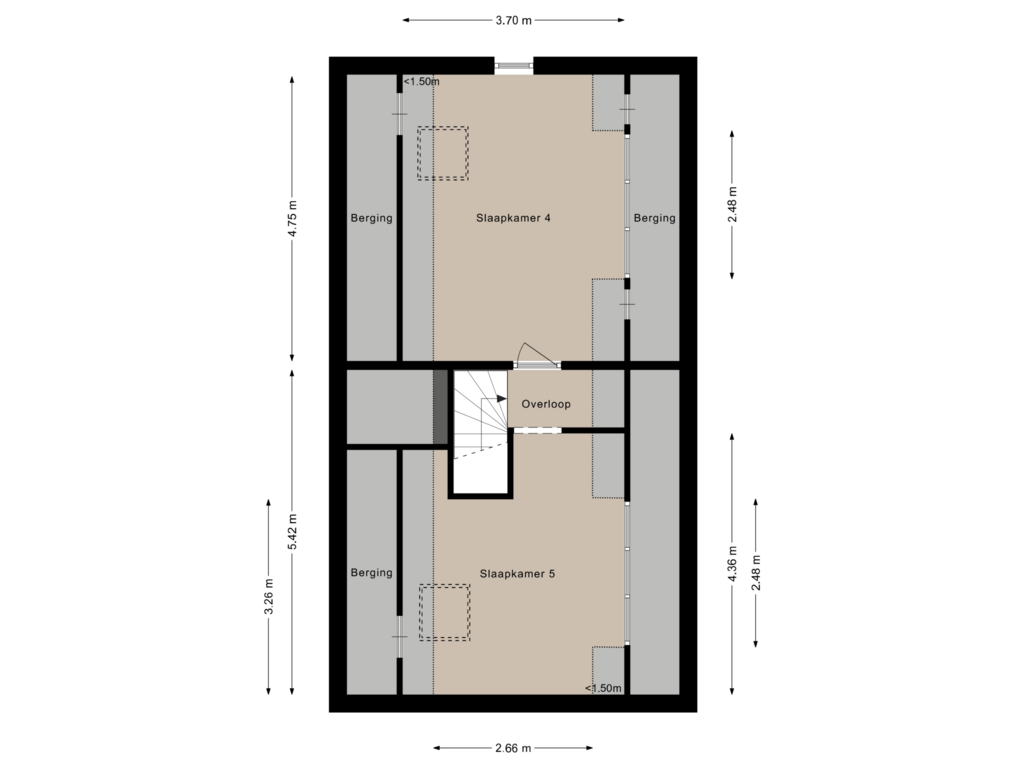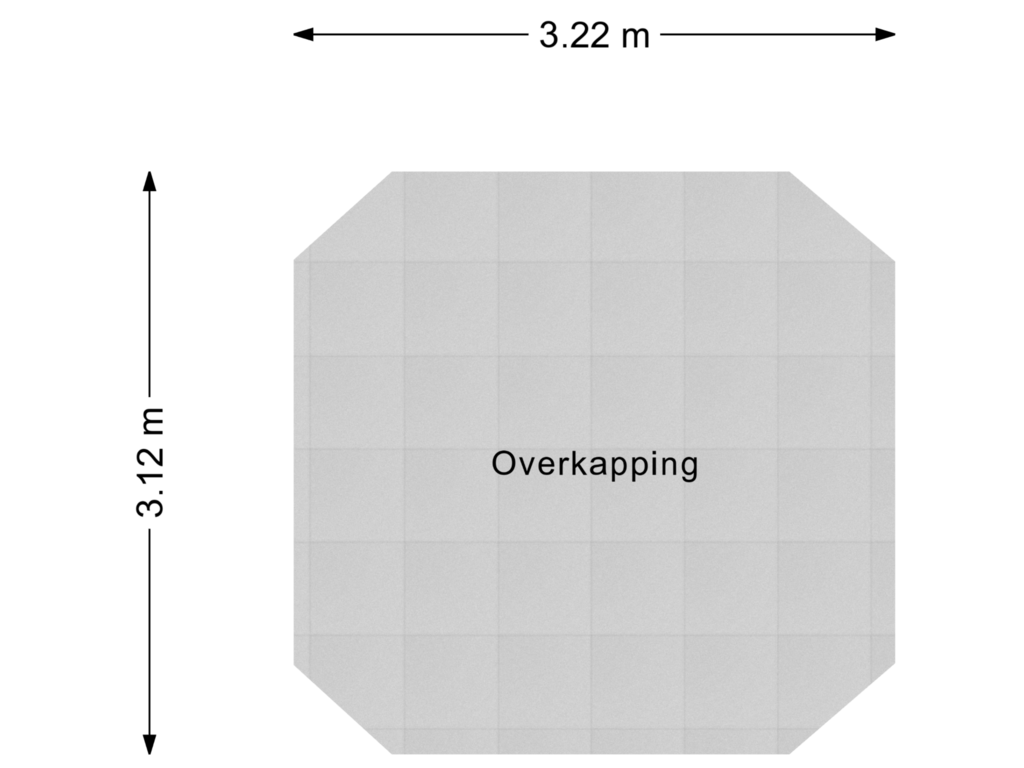This house on funda: https://www.funda.nl/en/detail/koop/eindhoven/huis-haringvliet-27/43719565/
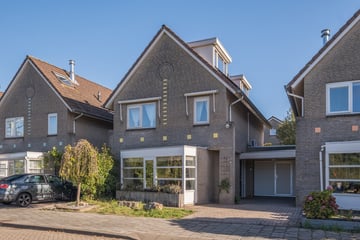
Haringvliet 275626 CK EindhovenKerkdorp Acht
€ 650,000 k.k.
Description
Semi-detached home with open views!
Located in the charming neighborhood of Acht, just outside Eindhoven’s vibrant city center, this spacious and bright family home offers plenty of room. With a large conservatory, five bedrooms, and a fantastic garden, it’s the perfect place for a family. Enjoy peaceful living with views over a green meadow, yet remain close to all amenities and main roads. Curious? Come take a look with us!
This charming home has much to offer, though it’s worth mentioning some areas that could benefit from maintenance. Certain parts of the house, such as painting, the bathroom on the first floor, and wall and floor finishes, may need modernizing. We encourage interested buyers to pay close attention to these aspects during a viewing.
The home is situated in a quiet, family-friendly area surrounded by greenery. The neighborhood has a cozy, village-like feel with various shops, supermarkets, and other amenities within walking distance. Nearby bus stops and excellent connections to the highway make it an ideal location.
Upon entering, you step into a spacious and inviting living room that flows into a bright conservatory. This area not only adds extra space but also provides beautiful natural light—an ideal spot for a home office, playroom, or hobby area. The semi-open kitchen is fully equipped and features a luxurious Falcon gas stove, perfect for cooking enthusiasts! From the conservatory, you can step into the spacious garden, where you can relax in the summer or start your day with a coffee under the covered area. The ground floor also includes a tidy bathroom with a shower, toilet, and sink, as well as a practical integrated garage for extra storage.
On the first floor, you’ll find three spacious bedrooms, including a generous master bedroom. The main bathroom, with a double sink, toilet, walk-in shower, and a relaxing bathtub, is perfect for unwinding after a long day.
The second floor offers two additional bedrooms. The dormer windows let in plenty of natural light, making these rooms ideal for guests, a home office, or a hobby room.
This home holds significant potential for those looking for a project or a property with character. We warmly invite you for a viewing to discover the possibilities for yourself
Features
Transfer of ownership
- Asking price
- € 650,000 kosten koper
- Asking price per m²
- € 3,476
- Original asking price
- € 675,000 kosten koper
- Listed since
- Status
- Available
- Acceptance
- Available in consultation
Construction
- Kind of house
- Single-family home, semi-detached residential property
- Building type
- Resale property
- Year of construction
- 1995
- Type of roof
- Gable roof covered with roof tiles
Surface areas and volume
- Areas
- Living area
- 187 m²
- Other space inside the building
- 11 m²
- Exterior space attached to the building
- 6 m²
- Plot size
- 266 m²
- Volume in cubic meters
- 639 m³
Layout
- Number of rooms
- 6 rooms (5 bedrooms)
- Number of bath rooms
- 2 bathrooms and 1 separate toilet
- Bathroom facilities
- 2 showers, 2 toilets, sink, double sink, and bath
- Number of stories
- 3 stories
- Facilities
- Air conditioning, skylight, optical fibre, mechanical ventilation, passive ventilation system, TV via cable, and solar panels
Energy
- Energy label
- Insulation
- Partly double glazed, energy efficient window and floor insulation
- Heating
- CH boiler, gas heaters and partial floor heating
- Hot water
- CH boiler
- CH boiler
- Tzerra (gas-fired combination boiler from 2020, in ownership)
Cadastral data
- WOENSEL T 1949
- Cadastral map
- Area
- 266 m²
- Ownership situation
- Full ownership
Exterior space
- Location
- Alongside a quiet road and unobstructed view
- Garden
- Back garden and front garden
- Back garden
- 88 m² (9.53 metre deep and 9.28 metre wide)
- Garden location
- Located at the northeast
Storage space
- Shed / storage
- Built-in
- Facilities
- Electricity
Parking
- Type of parking facilities
- Parking on private property and public parking
Photos 42
Floorplans 4
© 2001-2025 funda










































