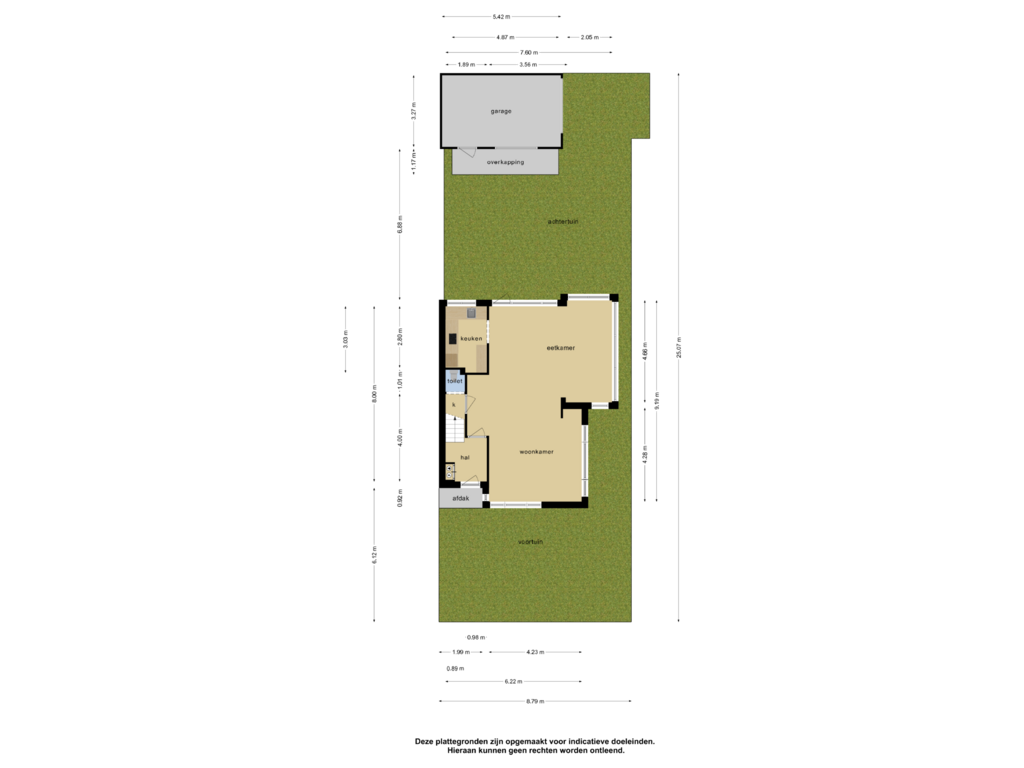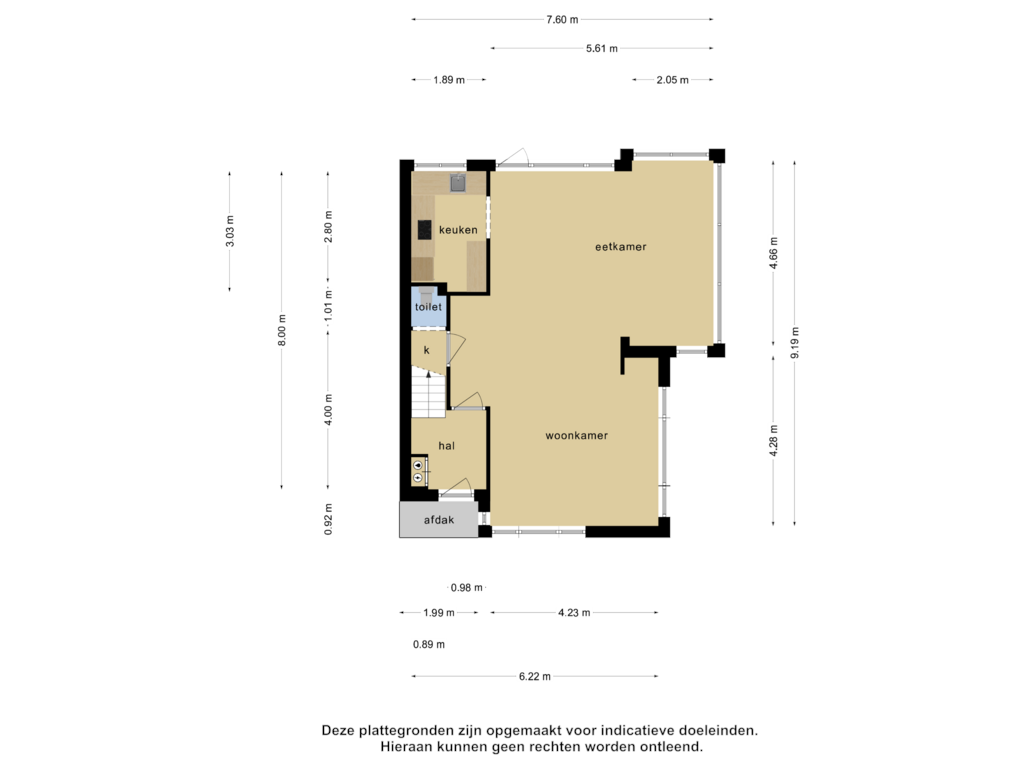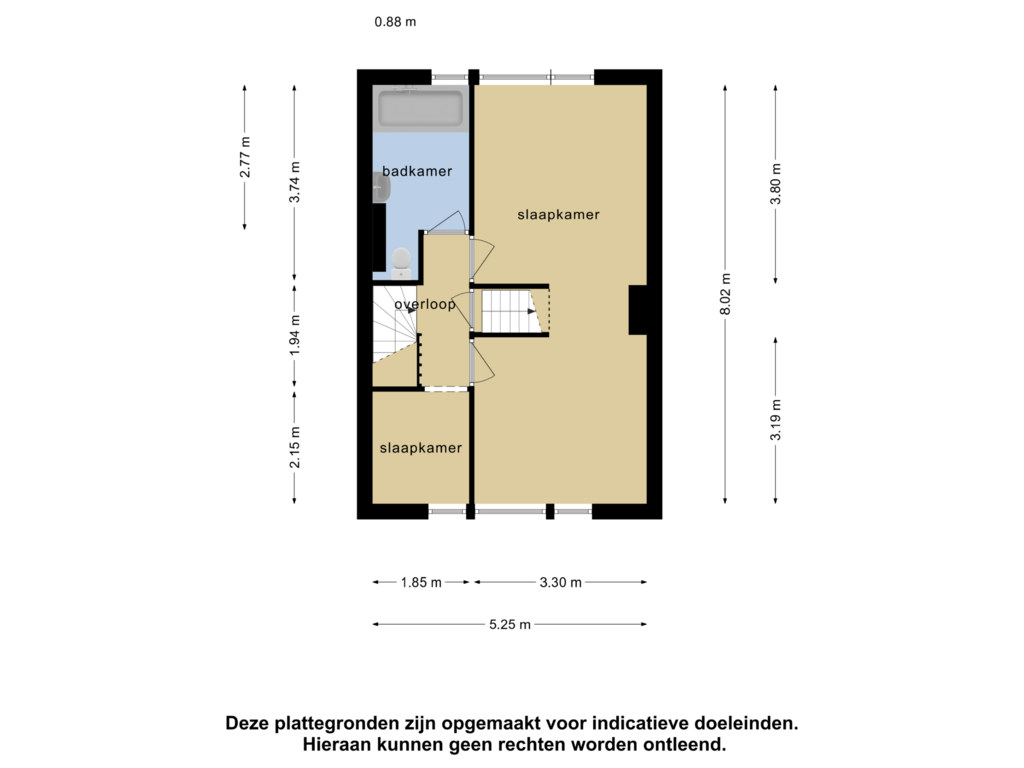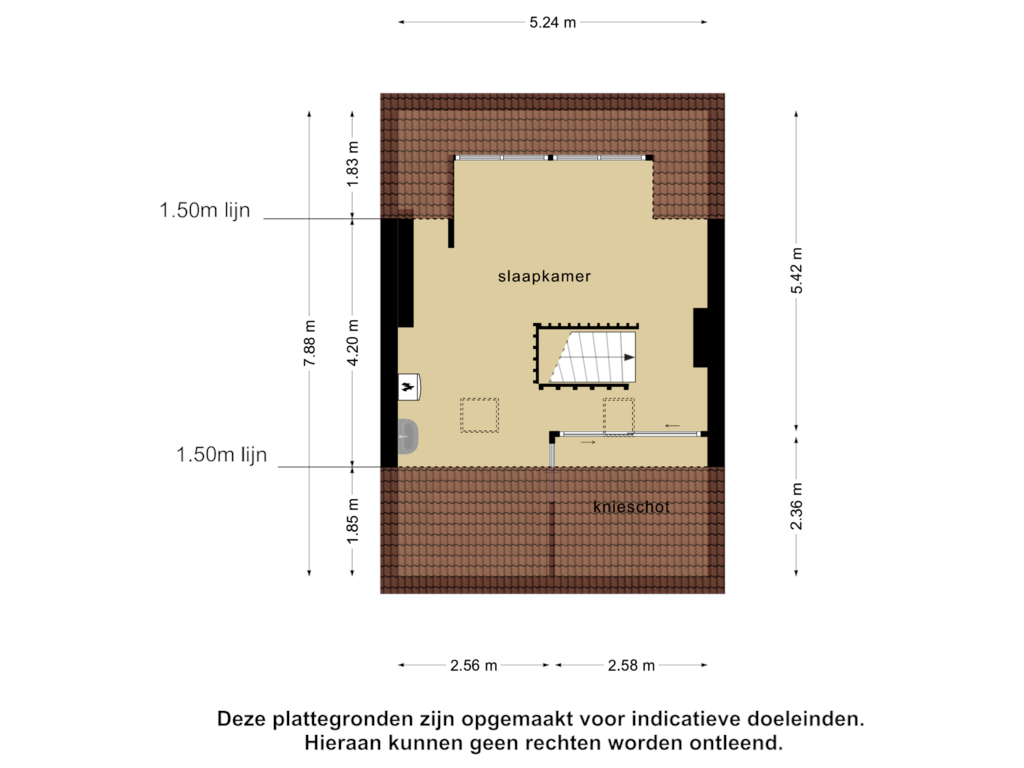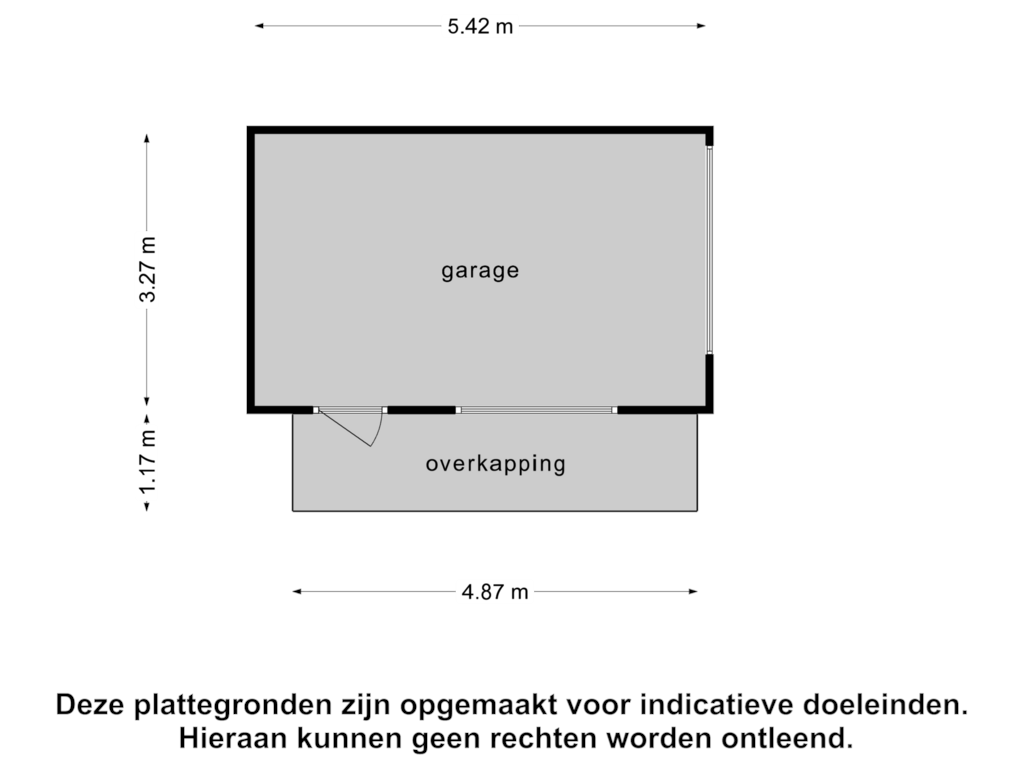This house on funda: https://www.funda.nl/en/detail/koop/eindhoven/huis-heezerweg-247/43604551/
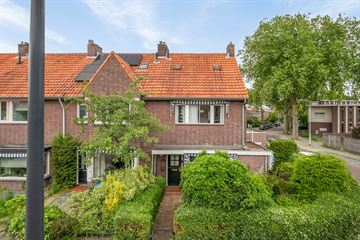
Heezerweg 2475643 KB EindhovenSintenbuurt
€ 500,000 k.k.
Description
Attractive, characteristic 30s end house with 3 bedrooms, cozy living room and detached shed in the garden. Located on a corner plot in a convenient location in the district Stratum, near stores, schools, roads and the ring road of Eindhoven.
Location:
On a through, redesigned and wide road in the district “Stratum” located in the immediate vicinity of shopping center “Boulevard Zuid” with plenty of stores, near schools, child care and playgrounds. A bus stop in front of the door and also just steps away from highways and the city center with all desired amenities.
LAYOUT:
First floor:
Entrance hall with partly clean masonry (painted white) and partly granol walls and oak floor. In the hall is the meter cupboard and staircase to the first floor. From the hall there is access to the living room.
The T-shaped living room is expanded and equipped with several windows with stained glass which creates a spacious feeling and lots of light is present. The living room is finished with oak flooring, stucco walls and stucco ceiling with recessed spotlights over the entire first floor. The living room has air conditioning.
The characteristic elements can be seen in the beautiful stained glass window and panel doors in the house. From the living room is access to the toilet, the kitchen and through a door there is access to the backyard.
The closed kitchen in corner unit is finished with a natural stone countertop and various drawers, upper and lower cabinets. The following appliances are available: fridge-freezer, 4-burner stove, extractor and microwave oven.
From the living room is the fully tiled toilet room with storage space to reach. The toilet is equipped with a standing toilet with hand basin.
1st floor
From the landing access to 2 bedrooms, bathroom and a fixed staircase to the attic. Both bedrooms are finished with the same parquet floor, stucco walls and ceiling. The first bedroom is located at the front of the house and the second bedroom consists of two joined rooms, so there is also the possibility to create an extra bedroom by splitting the master bedroom again.
The fully tiled bathroom has a bathtub, sink and a standing raised toilet.
2nd floor
Through a fixed staircase is the open attic to reach. This has a dormer window and two skylights which provides plenty of natural ventilation and natural light. In this space is also the CV preparation and a sink.
Garden:
The northeast facing backyard has a terrace with paving and several borders with plants. Back in the garden is a garage with roof and steel tilt door, ideal for parking the car.
Specifics:
- Living area approximately 127 m²
- Detached garage about 17 m²
- Contents approximately 452 m³
- Parking on private property
- Central heating system renewed in January 2024
- House equipped with air conditioning (first floor & 1st floor) and shutters
- First floor and attic with double glazing, 1st floor with single glazing with steel frames
- Good accessibility of the house by public transport and various roads
Features
Transfer of ownership
- Asking price
- € 500,000 kosten koper
- Asking price per m²
- € 3,937
- Listed since
- Status
- Available
- Acceptance
- Available in consultation
Construction
- Kind of house
- Single-family home, corner house
- Building type
- Resale property
- Year of construction
- 1938
- Type of roof
- Gable roof covered with roof tiles
Surface areas and volume
- Areas
- Living area
- 127 m²
- Exterior space attached to the building
- 1 m²
- External storage space
- 17 m²
- Plot size
- 246 m²
- Volume in cubic meters
- 452 m³
Layout
- Number of rooms
- 4 rooms (3 bedrooms)
- Number of bath rooms
- 1 bathroom and 1 separate toilet
- Bathroom facilities
- Bath, toilet, and washstand
- Number of stories
- 3 stories
Energy
- Energy label
- Insulation
- Partly double glazed
- Heating
- CH boiler
- Hot water
- CH boiler
- CH boiler
- Gas-fired combination boiler from 2024, in ownership
Cadastral data
- STRATUM E 1158
- Cadastral map
- Area
- 246 m²
- Ownership situation
- Full ownership
Exterior space
- Garden
- Back garden and front garden
- Back garden
- 77 m² (10.15 metre deep and 7.60 metre wide)
- Garden location
- Located at the northeast with rear access
Garage
- Type of garage
- Detached brick garage
- Capacity
- 1 car
- Facilities
- Electricity
Parking
- Type of parking facilities
- Parking on private property and public parking
Photos 33
Floorplans 5
© 2001-2024 funda

































