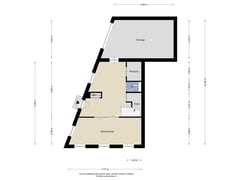Sold under reservation
Heezerweg 4265643 KS EindhovenKruidenbuurt
- 191 m²
- 101 m²
- 6
€ 599,000 k.k.
Description
For English scroll down.
ZEER CENTRAAL GELEGEN, GOED ONDERHOUDEN EN ZEER ROYALE (191 M2 WOONOPPERVLAKTE) HOEKWONING VERDEELD OVER 4 WOONLAGEN MET GROTE INPANDIGE GARAGE, MULTIFUNCTIONELE (WERK)KAMER OP DE BEGANE GROND, 4 SLAAPKAMERS, MODERNE KEUKEN, SANITAIR EN EEN ZONNIG DAKTERRAS.
LIGGING? OP LOOPAFSTAND VAN WINKELCENTRUM HEEZERWEG, NATUURGEBIED DE STRATUMSE HEIDE, SPEELTUINEN ALSMEDE UITVALSWEGEN NAAR ASML EN DE HIGH TECH CAMPUS.
ENERGIELABEL A EN GEHEEL VOORZIEN VAN ALUMINIUM KOZIJNEN.
VRAAG SNEL EEN BEZICHTIGING AAN VIA FUNDA. U BENT VAN HARTE WELKOM!
BEGANE GROND:
Verzorgde voortuin, entree met zeer royale hal, laminaatvloer, zeer uitgebreide meterkast, garderobekast, luxe toiletruimte en bergkast.
Zeer royale inpandige garage met elektrische deur.
Multifunctionele kamer (werken, slapen, spelen) met een mooie glazen schuifwand en hoog plafond.
EERSTE WOONLAAG:
Grote en lichte living door de mooie ramen. Fraaie eiken houten vloer, open keuken met veel kastruimte, oven/grill, combi magnetron, diepvries, koelkast, 5 pits gaskookplaat, vaatwasser en granieten werkblad.
Vanuit de keuken deur naar het royale en zonnige dakterras.
TWEEDE WOONLAAG:
Overloop. Aan de achterzijde gelegen ruime slaapkamer met laminaatvloer en airco. Aan de voorzijde bevindt zich nog een grote slaapkamer met eveneens laminaatvloer en airco.
Moderne en lichte badkamer voorzien van ligbad, douche, toilet, wastafelmeubel met 2 kranen en designradiator.
DERDE WOONLAAG:
Overloop met laminaatvloer. Aan de voorzijde gelegen zeer grote slaapkamer met veel lichtinval. Aan de achterzijde bevindt zich een werk/ waskamer met een wasruimte en de opstelling van de ventilatie unit en de verwarmingsketel.
BIJZONDERHEDEN:
ZEER ROYAAL VAN OPZET.
4 SLAAPKAMERS EN EXTRA SLAAP/WERKKAMER OP DE BEGANE GROND
MODERNE KEUKEN EN SANITAIR
GROTE INPANDIGE GARAGE
VERNIEUWDE TRAPPEN MET VERLICHTING EN RVS LEUNINGEN
ZONNIG DAKTERRAS
UITSTEKENDE LOCATIE NABIJ ALLE VOORZIENINGEN
English:
VERY CENTRALLY LOCATED, WELL MAINTAINED AND VERY SPACIOUS (191 M2 LIVING AREA) CORNER HOUSE DISTRIBUTED OVER 4 FLOORS WITH LARGE INDOOR GARAGE, MULTIFUNCTIONAL (WORK) ROOM ON THE GROUND FLOOR, 4 BEDROOMS, MODERN KITCHEN, SANITARY AND A SUNNY ROOF TERRACE.
LOCATION? WITHIN WALKING DISTANCE FROM THE HEEZERWEG SHOPPING CENTER, THE STRATUMSE HEIDE NATURE RESERVE, PLAYGROUNDS AND ROADS TO ASML AND THE HIGH TECH CAMPUS.
ENERGY LABEL A AND FULLY EQUIPPED WITH ALUMINUM FRAMES.
REQUEST A QUICK VIEW VIA FUNDA. YOU ARE VERY WELCOME!
GROUND FLOOR:
Well-kept front garden, entrance with very spacious hall, laminate flooring, very extensive meter cupboard, wardrobe, luxurious toilet and storage cupboard.
Very spacious indoor garage with electric door.
Multifunctional room (work, sleep, play) with a beautiful sliding glass wall and high ceiling.
FIRST FLOOR:
Large and bright living room through the beautiful windows. Beautiful oak wooden floor, open kitchen with plenty of cupboard space, oven/grill, combination microwave, freezer, refrigerator, 5 burner gas hob, dishwasher and granite worktop.
From the kitchen door to the spacious and sunny roof terrace.
SECOND FLOOR:
Overflow. Spacious bedroom at the rear with laminate flooring and air conditioning. At the front there is another large bedroom with laminate flooring and air conditioning.
Modern and bright bathroom with bath, shower, toilet, washbasin with 2 taps and design radiator.
THIRD FLOOR:
Landing with laminate flooring. Very large bedroom located at the front with lots of light. At the rear there is a work room with a seperate laundry room and the location of the ventilation unit and the heating boiler.
SPECIAL FEATURES:
VERY GENEROUS DESIGN.
4 BEDROOMS AND EXTRA BEDROOM/WORKROOM ON THE GROUND FLOOR
MODERN KITCHEN AND SANITARIES
LARGE INDOOR GARAGE
RENEWED STAIRS WITH LIGHTING AND STAINLESS STEEL HANDRAILS
SUNNY ROOF TERRACE
EXCELLENT LOCATION NEAR ALL AMENITIES
Features
Transfer of ownership
- Asking price
- € 599,000 kosten koper
- Asking price per m²
- € 3,136
- Listed since
- Status
- Sold under reservation
- Acceptance
- Available in consultation
Construction
- Kind of house
- Single-family home, corner house
- Building type
- Resale property
- Year of construction
- 2006
- Type of roof
- Flat roof
Surface areas and volume
- Areas
- Living area
- 191 m²
- Other space inside the building
- 25 m²
- Exterior space attached to the building
- 26 m²
- Plot size
- 101 m²
- Volume in cubic meters
- 766 m³
Layout
- Number of rooms
- 6 rooms (6 bedrooms)
- Number of bath rooms
- 1 bathroom and 1 separate toilet
- Bathroom facilities
- Shower, double sink, bath, and toilet
- Number of stories
- 4 stories
- Facilities
- Air conditioning and mechanical ventilation
Energy
- Energy label
- Insulation
- Roof insulation, energy efficient window, insulated walls and floor insulation
- Heating
- CH boiler
- Hot water
- CH boiler
- CH boiler
- Remeha Calenta (gas-fired combination boiler from 2016, in ownership)
Cadastral data
- STRATUM D 7228
- Cadastral map
- Area
- 101 m²
- Ownership situation
- Full ownership
Exterior space
- Location
- In residential district
- Balcony/roof terrace
- Roof terrace present
Garage
- Type of garage
- Built-in
- Capacity
- 1 car
- Facilities
- Electrical door, electricity and heating
Parking
- Type of parking facilities
- Public parking
Want to be informed about changes immediately?
Save this house as a favourite and receive an email if the price or status changes.
Popularity
0x
Viewed
0x
Saved
15/10/2024
On funda







