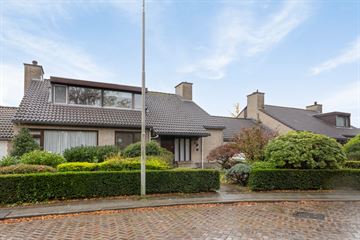This house on funda: https://www.funda.nl/en/detail/koop/eindhoven/huis-isidorusweg-4/43789758/

Eye-catcherPerfecte villa met privacy in Prinsenjacht – ruimte en comfort!
Description
For Sale: Perfectly Maintained Semi-Detached Villa in Prinsenjacht
Welcome to this excellently maintained semi-detached villa, offered by Zicht op Wonen and represented by agent Ron van den Berk. This spacious property, featuring an internal garage, front and private back garden, is located in the desirable and quiet neighborhood of Prinsenjacht, just a short distance from the Woensel shopping center. With ample living space and all modern conveniences, this home provides the perfect mix of space and comfort for the entire family.
Layout
Ground Floor
Step inside through the covered entrance into a spacious hall with a beautiful, light marble floor, equipped with individually adjustable underfloor heating in each room. The generous L-shaped living room features the same marble flooring and a cozy gas fireplace. Sliding doors lead to the sunny terrace and the architect-designed backyard with mature planting, offering optimal privacy and a green oasis.
The kitchen is enclosed and fully equipped with a modern synthetic kitchen installation, 4-burner gas stove, extractor hood, double stainless steel sink, dishwasher, convection oven, and a fridge-freezer combination. A large pantry provides extra storage space, also elegantly finished with a marble floor.
This villa also has a multifunctional room on the ground floor, ideal as an office or bedroom. Equipped with its own air conditioning, roller shutter, and underfloor heating, this space offers flexibility and comfort.
The internal garage features tiled flooring, heating, water supply, and an electrically operated tilting door. A door from the garage provides direct access to the garden.
First Floor
An open wooden staircase with a stairlift leads to the first floor, where three spacious bedrooms are located. The master bedroom at the rear has two Velux skylights and offers ample storage space under the eaves. The second and third bedrooms have wide dormer windows with roller shutters, double glazing, and wooden frames, ensuring a quiet and comfortable night’s sleep.
The tiled bathroom is equipped with a walk-in shower, double sink, and a second toilet.
Additional storage space houses the central heating system (Intergas, 2021).
Special Features
- Year of construction: approx. 1989
- Living area: approx. 165 m²
- Volume: approx. 667 m³
- Plot size: 4.45 ares
- Insulation: Roof, floor, and cavity wall insulation
- Glazing: Double glazing with hardwood frames
- Ground floor: Almost entirely underfloor-heated, threshold-free
- Exterior: Electrically operated sun blinds at the rear
- Garage: Tiled flooring, electricity, and water supply
This property is located in a child-friendly residential area with all desired amenities within reach. Are you looking for a luxury home with comfort, privacy, and a peaceful location in Prinsenjacht?
Don’t hesitate and contact Ron van den Berk of Zicht op Wonen today for a viewing.
Features
Transfer of ownership
- Asking price
- € 700,000 kosten koper
- Asking price per m²
- € 4,242
- Listed since
- Status
- Sold under reservation
- Acceptance
- Available in consultation
Construction
- Kind of house
- Villa, semi-detached residential property
- Building type
- Resale property
- Year of construction
- 1989
- Type of roof
- Gable roof covered with roof tiles
Surface areas and volume
- Areas
- Living area
- 165 m²
- Other space inside the building
- 24 m²
- Exterior space attached to the building
- 3 m²
- Plot size
- 445 m²
- Volume in cubic meters
- 667 m³
Layout
- Number of rooms
- 6 rooms (4 bedrooms)
- Number of bath rooms
- 2 bathrooms and 1 separate toilet
- Bathroom facilities
- 2 walk-in showers, 2 toilets, underfloor heating, sink, and double sink
- Number of stories
- 2 stories
- Facilities
- Skylight, optical fibre, mechanical ventilation, rolldown shutters, flue, sliding door, and TV via cable
Energy
- Energy label
- Insulation
- Roof insulation, double glazing, insulated walls and floor insulation
- Heating
- CH boiler
- Hot water
- CH boiler
- CH boiler
- Intergas (gas-fired from 2021, in ownership)
Cadastral data
- WOENSEL P 2763
- Cadastral map
- Area
- 445 m²
- Ownership situation
- Full ownership
Exterior space
- Garden
- Back garden, front garden and side garden
- Back garden
- 150 m² (15.00 metre deep and 10.00 metre wide)
- Garden location
- Located at the south with rear access
Storage space
- Shed / storage
- Built-in
- Facilities
- Electricity and heating
- Insulation
- Insulated walls and floor insulation
Garage
- Type of garage
- Attached brick garage
- Capacity
- 1 car
- Facilities
- Loft, electricity, heating and running water
- Insulation
- Insulated walls
Parking
- Type of parking facilities
- Parking on private property and public parking
Photos 38
Floorplans 2
© 2001-2024 funda







































