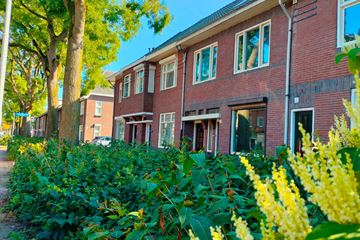This house on funda: https://www.funda.nl/en/detail/koop/eindhoven/huis-jan-tooropstraat-23/43644241/

Jan Tooropstraat 235642 AJ EindhovenDoornakkers-West
€ 579,000 k.k.
Description
Welkom in dit ruime sfeervolle 'jaren 30' herenhuis gelegen in een van de oudste straten van Eindhoven. Het bestaat uit 3 verdiepingen en een externe ruimte van 24m2 wat gebouwd is in spouw en dubbele beglazing.
Begane grond:
Hal met glas-in-lood ramen, wc, trap
Woonkamer dat momenteel gedeeld is in twee delen door een glas-in-lood schuifdeur. Toegang tot de kelder.
Aansluitend is er een keuken en een bijkeuken met opbergzolder.
Een op het zuiden gelegen tuin wat leidt tot de externe ruimte wat gebruikt zou kunnen worden voor diverse doeleinden.
In totaal 24m2 ingedeeld in 2 ruimtes
Eerste verdieping: 3 slaapkamers, balkon, wc, vaste trap naar zolder, ruime badkamer met hoekbad en afzonderlijke douche
Zolder: geheel open zolder met een bergzolder. 2 dakkapellen en 2 dakramen
LOCATIE het huis is gelegen in een rustige omgeving dichtbij het centrum, parken, winkelcentrum Haagdijk en (internationale) scholen.
Kadasterdata:
2 percelen
Woonoppervlakte 149m2
Perceel oppervlakte 207m
Features
Transfer of ownership
- Asking price
- € 579,000 kosten koper
- Asking price per m²
- € 3,886
- Listed since
- Status
- Available
- Acceptance
- Available in consultation
Construction
- Kind of house
- Single-family home, row house
- Building type
- Resale property
- Year of construction
- 1930
Surface areas and volume
- Areas
- Living area
- 149 m²
- Other space inside the building
- 7 m²
- Exterior space attached to the building
- 9 m²
- External storage space
- 24 m²
- Plot size
- 207 m²
- Volume in cubic meters
- 525 m³
Layout
- Number of rooms
- 7 rooms (4 bedrooms)
- Number of bath rooms
- 1 bathroom and 2 separate toilets
- Bathroom facilities
- Shower, bath, and sink
- Number of stories
- 3 stories and a basement
Energy
- Energy label
- Insulation
- Roof insulation, energy efficient window, insulated walls and floor insulation
- Heating
- CH boiler
- Hot water
- CH boiler
- CH boiler
- Combination boiler from 2016
Cadastral data
- TONGELRE E 321
- Cadastral map
- Area
- 195 m²
- Ownership situation
- Full ownership
- TONGELRE E 1698
- Cadastral map
- Area
- 12 m²
- Ownership situation
- Full ownership
Exterior space
- Location
- Alongside a quiet road and in residential district
- Garden
- Back garden
Storage space
- Shed / storage
- Detached brick storage
- Facilities
- Electricity
Garage
- Type of garage
- Detached brick garage
- Capacity
- 1 car
- Facilities
- Electricity
Photos 28
© 2001-2024 funda



























