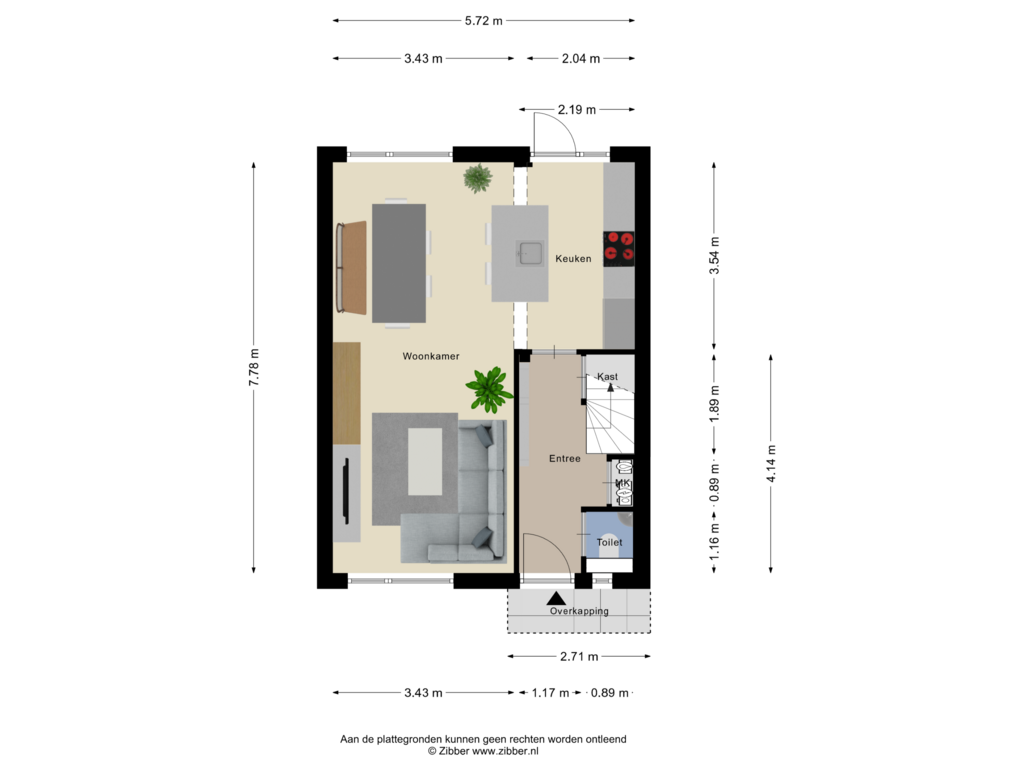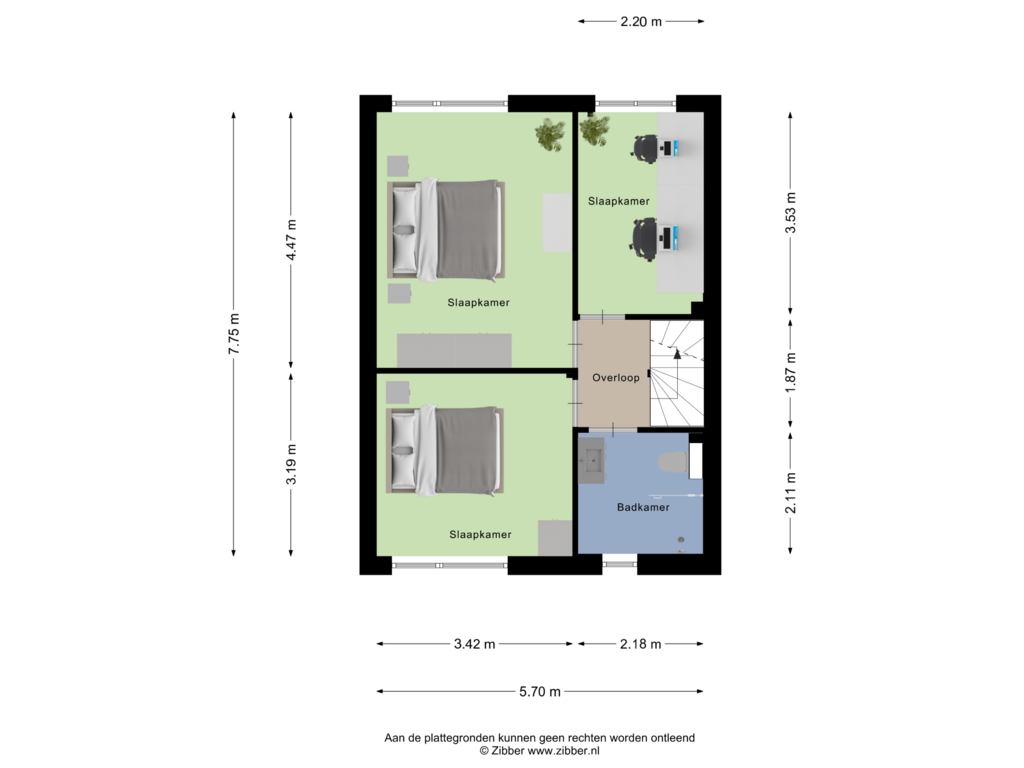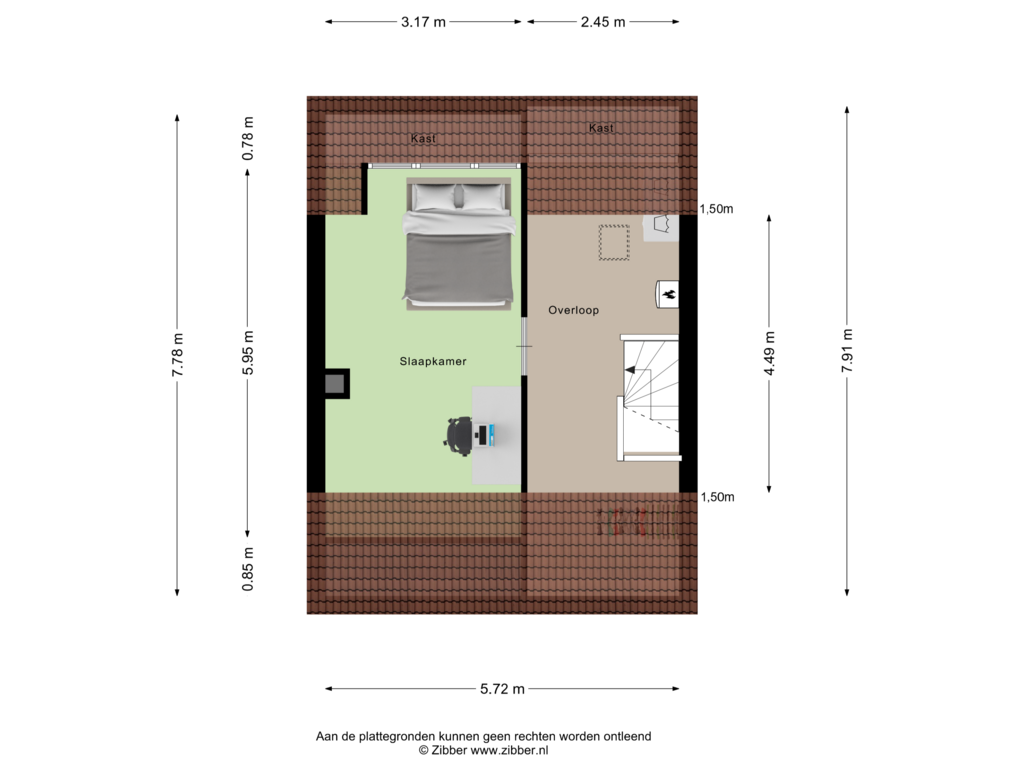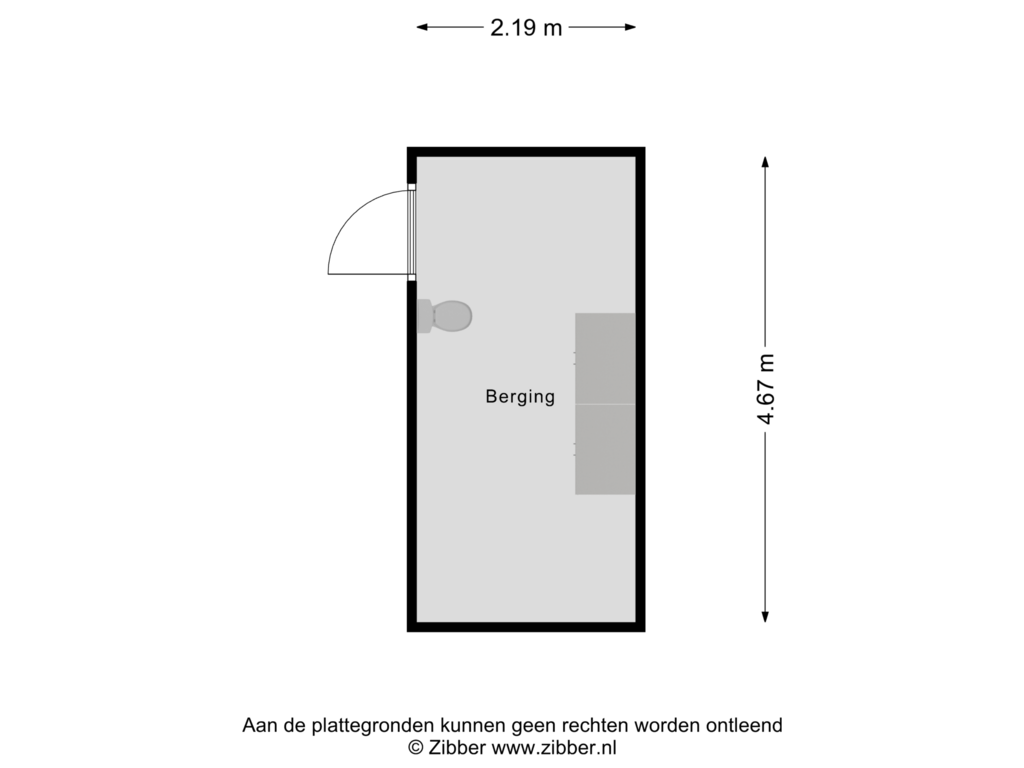This house on funda: https://www.funda.nl/en/detail/koop/eindhoven/huis-jozef-eliasweg-25/43732944/
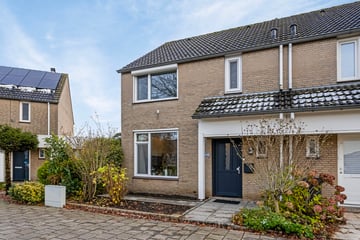
Jozef Eliasweg 255616 JL EindhovenEliasterrein, Vonderkwartier
€ 535,000 k.k.
Eye-catcherInstapklare en duurzame eindwoning in het hart van Eindhoven!
Description
Ready-to-Move-In and Sustainable End-of-Terrace House in the Heart of Eindhoven: Jozef Eliasweg 25
Welcome to Jozef Eliasweg 25, a stunning end-of-terrace home situated on a peaceful side street off the vibrant Willemstraat, right in the bustling center of Eindhoven. This fully modernized property is perfect for anyone looking to combine city living with comfort, sustainability, and style. Renovated extensively after 2021, this home boasts an impressive energy efficiency rating of B, triple HR+++ glazing in plastic frames, and a host of modern upgrades, making it truly move-in ready.
Key Renovations Since 2021:
- Underfloor heating with additional insulation and high-quality ceramic parquet flooring on the ground floor.
- Installation of a Ring doorbell and a Tado smart home system with remote-controlled, room-specific heating.
- Smooth stucco finishes on most walls and ceilings.
- Completely renovated ground-floor toilet.
- A brand-new, luxurious kitchen featuring a cooking island, bar, and state-of-the-art AEG appliances.
- Fully refurbished bathroom with a rain shower, designer radiator, and recessed lighting.
- Triple HR+++ glazed plastic frames throughout the home.
- New insulating exterior doors installed throughout.
- Upgraded electrical system, along with new radiators and skirting boards.
- Roller shutters and electric shutters added on the ground floor.
- Air conditioning (with cooling and heating functions) installed on the second floor.
Layout
Ground Floor:
Upon entering, you are greeted by a high-quality finish. The hall, with modern stucco walls and a newly tiled floor, provides access to the updated toilet and the living room.
The spacious, luxurious living room features high ceilings (2.6 meters) and large windows. This modernized space includes underfloor heating, roller shutters, and sleek ceramic parquet flooring.
The open kitchen is a true centerpiece, featuring a contemporary cooking island with a bar, high-quality AEG appliances (integrated extractor hood, induction hob, dishwasher, fridge-freezer, and a close-in boiler), built-in spotlights, and smooth stucco finishes.
First Floor:
The first floor comprises three spacious bedrooms, all with smooth stucco walls. The newly renovated bathroom offers a rain shower, modern vanity, designer radiator, toilet, and built-in spotlights. Roller shutters are also present on this floor.
Second Floor:
This level offers versatile space, beautifully finished with smooth stucco. It includes a generously sized dormer window, air conditioning (for both cooling and heating), and connections for a washing machine and central heating boiler (Vaillant, 2015). This floor is ideal for creating an additional bedroom, study, or hobby room.
Garden and Storage
The southeast-facing backyard is fully paved and complemented by a stone storage shed of approximately 10 square meters, equipped with electricity and a convenient rear entrance.
Surroundings
Jozef Eliasweg 25 is nestled in a vibrant, friendly neighborhood in the heart of Eindhoven, where community events are frequently organized. A large park with a dog walking area is within walking distance, perfect for nature enthusiasts and pet owners. Families will appreciate the proximity to several primary and secondary schools, as well as the Summa College.
Conveniently, there is a bus stop right outside the house offering direct access to the central station. Trudoplein, featuring a supermarket, pharmacy, and small shops, is nearby, as is Strijp-S, the creative hub of Eindhoven, just a five-minute bike ride away. This prime location seamlessly blends tranquility, nature, community spirit, and urban amenities.
Why This Property is Your Ideal Home:
- Located in the city center yet on a quiet side street off Willemstraat.
- End-of-terrace house with exceptional finishes and an energy efficiency rating of B.
- Fully modernized with a focus on sustainability and comfort.
- Features a luxurious kitchen, renovated bathroom, and smooth stucco throughout.
- Includes triple HR+++ glazing and underfloor heating on the ground floor.
- Impeccably maintained and move-in ready.
Don't miss this unique opportunity to own a home that offers everything: a tranquil setting in the heart of the city, modern amenities, and a sustainable future. Schedule your viewing today!
Features
Transfer of ownership
- Asking price
- € 535,000 kosten koper
- Asking price per m²
- € 4,612
- Listed since
- Status
- Available
- Acceptance
- Available in consultation
Construction
- Kind of house
- Single-family home, corner house
- Building type
- Resale property
- Year of construction
- 1985
- Type of roof
- Gable roof covered with roof tiles
Surface areas and volume
- Areas
- Living area
- 116 m²
- Exterior space attached to the building
- 2 m²
- External storage space
- 10 m²
- Plot size
- 137 m²
- Volume in cubic meters
- 412 m³
Layout
- Number of rooms
- 5 rooms (4 bedrooms)
- Number of bath rooms
- 1 bathroom and 1 separate toilet
- Bathroom facilities
- Bath, toilet, and sink
- Number of stories
- 3 stories
- Facilities
- Air conditioning and optical fibre
Energy
- Energy label
- Insulation
- Roof insulation, mostly double glazed, insulated walls and floor insulation
- Heating
- CH boiler and partial floor heating
- Hot water
- CH boiler
- CH boiler
- Vaillant (gas-fired combination boiler from 2015, in ownership)
Cadastral data
- EINDHOVEN D 2262
- Cadastral map
- Area
- 137 m²
- Ownership situation
- Full ownership
Exterior space
- Location
- In centre, in residential district and unobstructed view
- Garden
- Back garden and front garden
- Back garden
- 65 m² (11.12 metre deep and 6.00 metre wide)
- Garden location
- Located at the southeast with rear access
Storage space
- Shed / storage
- Detached brick storage
- Insulation
- No insulation
Photos 48
Floorplans 4
© 2001-2024 funda
















































