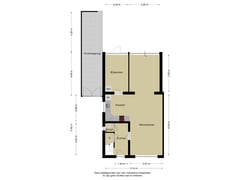Description
Largely renovated in 2023/2024, corner house with double glazing and 10 solar panels. The house has a spacious living room with conservatory, open kitchen, utility room, 3 bedrooms, new bathroom and garden with a carport, driveway and 2 storage rooms. Located near schools, shops, the Ring and the Wasven green area.
FRONT:
Front garden with a driveway and access to the house and closed carport.
GROUND FLOOR:
Entrance/hall with a recessed stair cupboard with the meter cupboard, staircase, toilet and access to the living room. Fully tiled toilet with a toilet and sink.
Living room (approx. 35 m2) with a conservatory at the rear with sliding doors to the garden. The room is finished with a tiled floor with electric underfloor heating, stucco walls and ceiling and air conditioning.
Open kitchen with a kitchen unit in a corner layout. The kitchen is equipped with a 4-burner induction hob, extractor hood, oven and dishwasher.
Utility room with a door to the garden and connections for the washing machine.
1ST FLOOR:
Landing with adjoining 2 bedrooms and the bathroom. The landing is finished with a laminate floor with electric underfloor heating that continues throughout the entire house.
1 bedroom is located at the front and 1 at the rear. The rooms are 9 m2 and 14 m2 respectively. The room at the rear has a built-in wardrobe.
Fully tiled bathroom with a walk-in shower, washbasin in furniture, toilet and bath.
2ND FLOOR:
Accessible via a fixed staircase to the open 2nd floor with a dormer window with roller shutter, the electric boiler and air conditioning. This space is ideal for use as a 3rd bedroom, work or hobby room.
OUTSIDE:
Back garden facing north with 2 stone sheds (resp. both 9 m2), borders with plants, lawn, paving and a carport/canopy on the left side of the house.
GENERAL:
• Spacious family home with a driveway, closed carport and 2 sheds;
• Nice ground floor with a large living room, conservatory, open kitchen and utility room;
• Largely renovated in 2023/2024. For example, the sanitary facilities have been renewed, a new floor has been laid, the entire house has been re-plastered and painted and solar panels have been installed;
• The house is immediately available, ideal if you want to move quickly;
• Heating largely by electric underfloor heating and partly (extra possible) by air conditioning;
• Hot water by electric boiler;
• Equipped with double glazing and equipped with 10 solar panels;
• Energy label E, valid until 07-12-2030; • The buyer must take into account that a financing reservation of up to the asking price will be permitted upon sale.
LOCATION:
Koestraat 40 is located in the Doornakkers-West district, Tongelre district. A short walk from the Haagdijk shopping centre and the shops on Tongelresestraat, various catering establishments, a pharmacy, general practitioner, the cosy Wasven farm, the beautiful nature of the Wasven, De IJzerenman natural pool, a secondary school and primary schools. Within a radius of approximately 15 minutes by bike you will also find the centre of Eindhoven, the TU/e, Wandelpark Eckart, the Karpendonkse Plas, Maxima Medical Centre, TU/e, Fontys, Design Academy, Sectie-C and the village centres of Geldrop and Nuenen. Due to its location near the Ring, you can quickly travel in all directions.
Features
Transfer of ownership
- Asking price
- € 450,000 kosten koper
- Asking price per m²
- € 4,286
- Listed since
- Status
- Available
- Acceptance
- Available in consultation
Construction
- Kind of house
- Single-family home, corner house
- Building type
- Resale property
- Year of construction
- 1940
- Type of roof
- Gable roof covered with asphalt roofing and roof tiles
Surface areas and volume
- Areas
- Living area
- 105 m²
- Other space inside the building
- 11 m²
- External storage space
- 18 m²
- Plot size
- 293 m²
- Volume in cubic meters
- 405 m³
Layout
- Number of rooms
- 6 rooms (3 bedrooms)
- Number of bath rooms
- 1 bathroom and 1 separate toilet
- Bathroom facilities
- Walk-in shower, bath, toilet, sink, and washstand
- Number of stories
- 3 stories
- Facilities
- Air conditioning, passive ventilation system, rolldown shutters, sliding door, and solar panels
Energy
- Energy label
- Insulation
- Double glazing
- Heating
- Electric heating and complete floor heating
- Hot water
- Electrical boiler
Cadastral data
- TONGELRE F 1291
- Cadastral map
- Area
- 42 m²
- Ownership situation
- Full ownership
- TONGELRE F 1165
- Cadastral map
- Area
- 251 m²
- Ownership situation
- Full ownership
Exterior space
- Location
- Alongside a quiet road and in residential district
- Garden
- Back garden, front garden and side garden
- Back garden
- 135 m² (15.50 metre deep and 8.50 metre wide)
- Garden location
- Located at the north with rear access
Storage space
- Shed / storage
- Detached brick storage
Garage
- Type of garage
- Carport and parking place
Parking
- Type of parking facilities
- Parking on gated property and parking on private property
Want to be informed about changes immediately?
Save this house as a favourite and receive an email if the price or status changes.
Popularity
0x
Viewed
0x
Saved
09/11/2024
On funda







