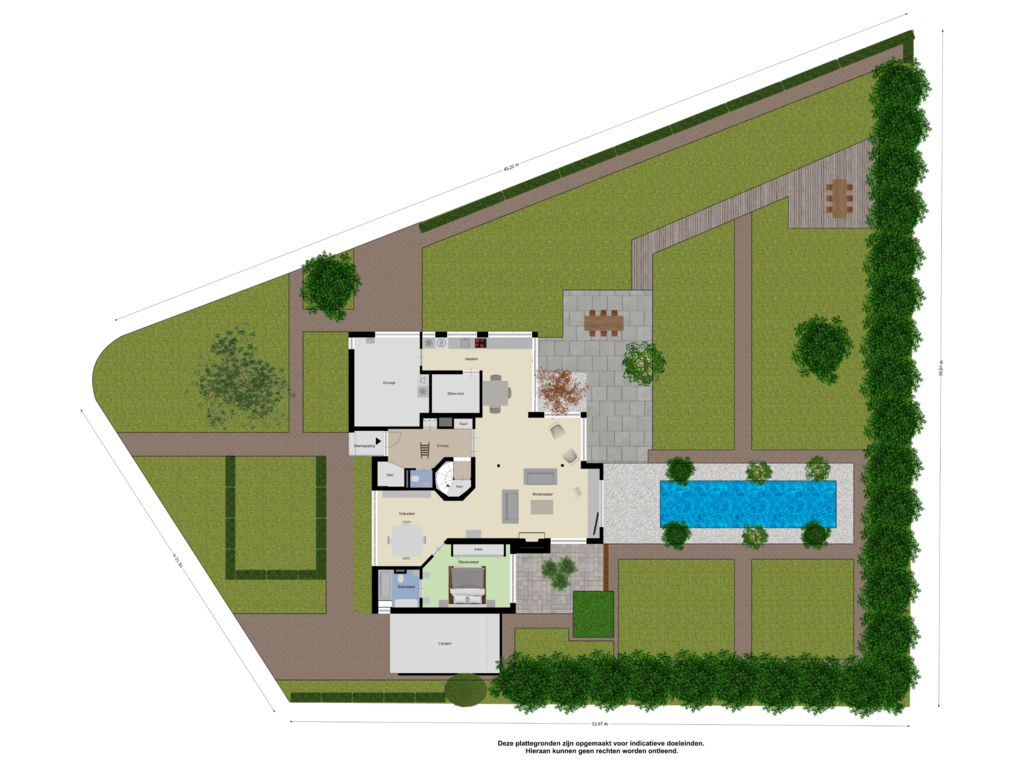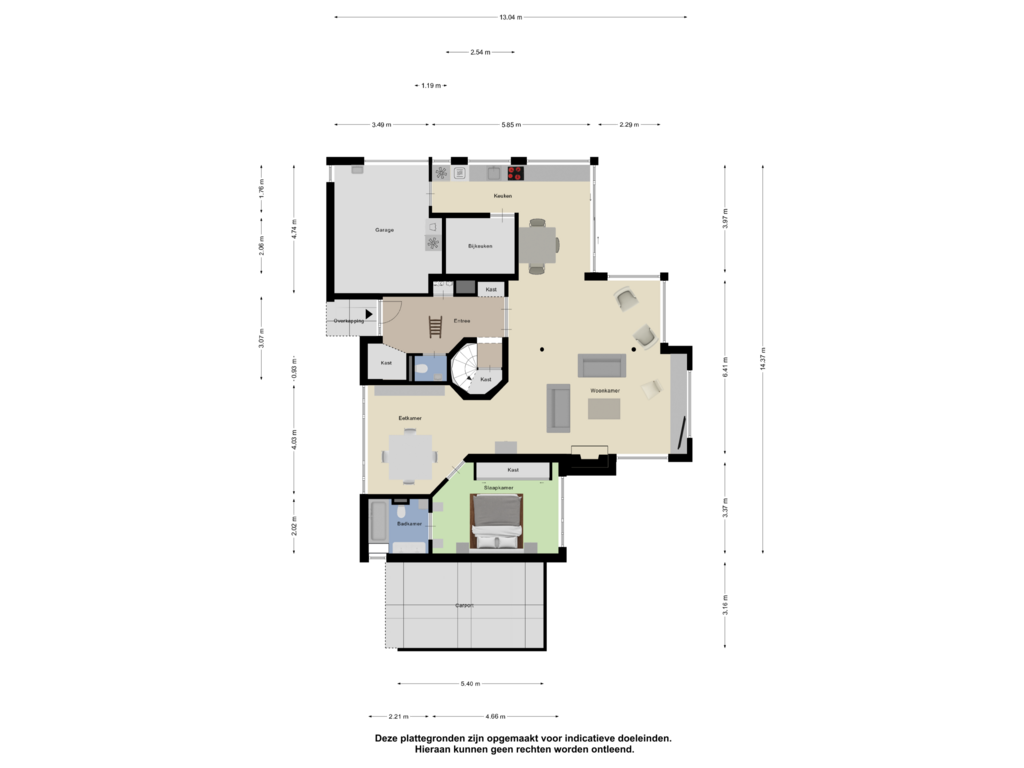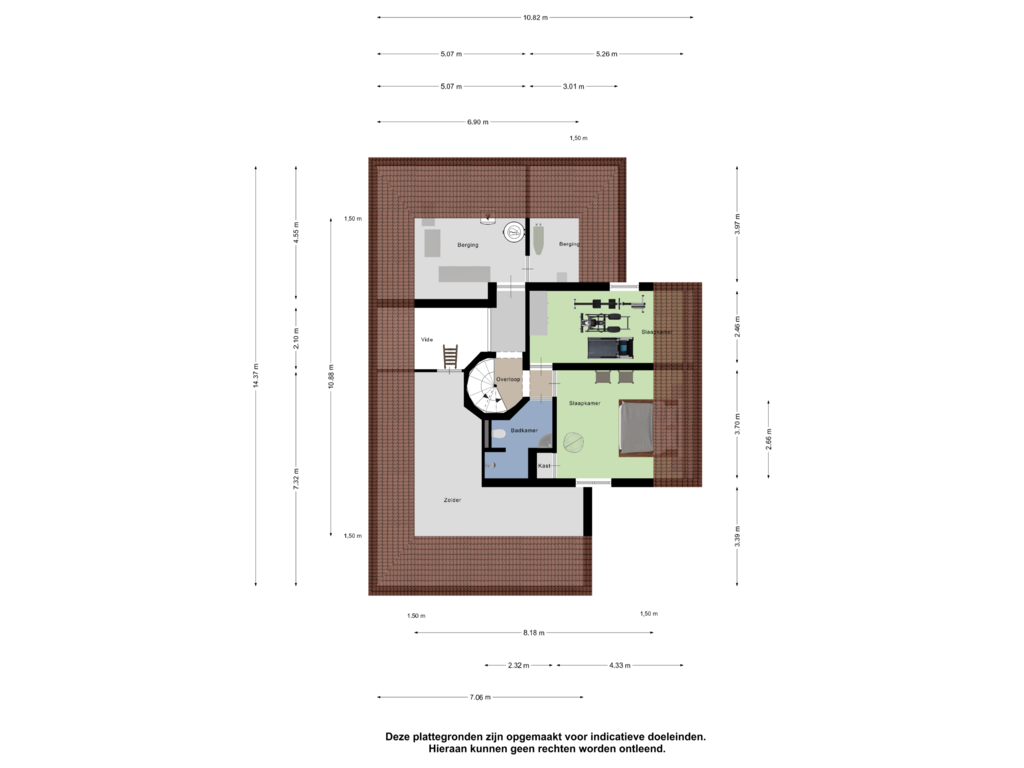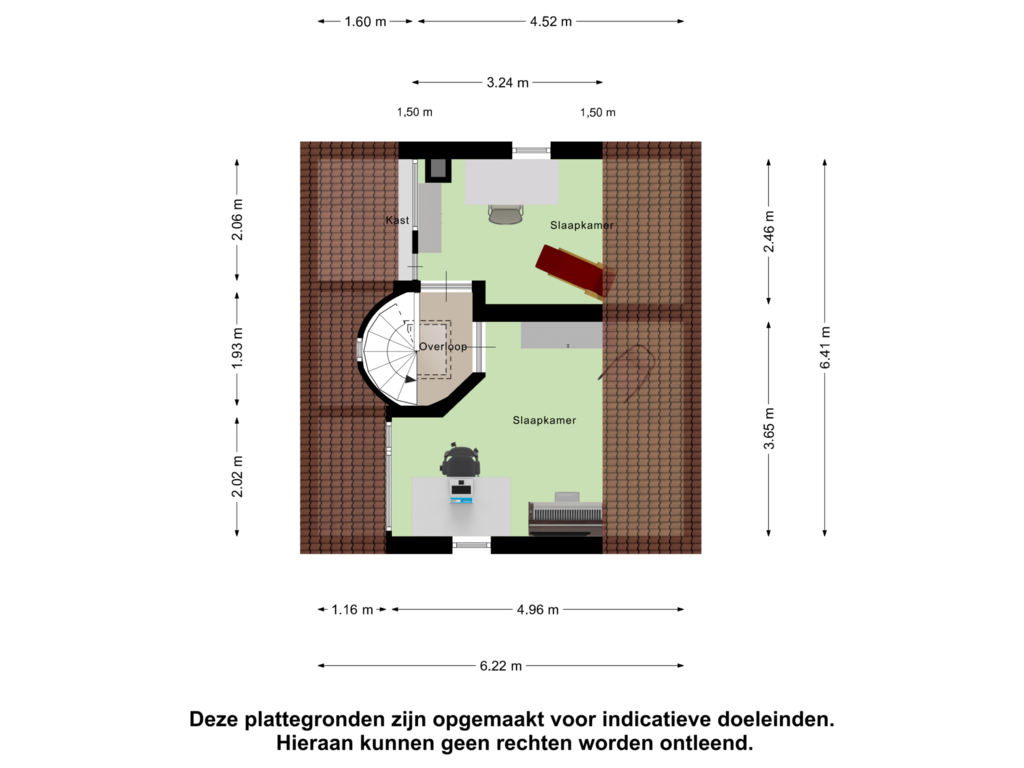This house on funda: https://www.funda.nl/en/detail/koop/eindhoven/huis-kosmoslaan-25/43853804/
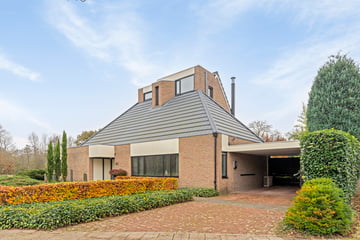
Kosmoslaan 255632 AT EindhovenLuytelaer
€ 1,095,000 k.k.
Eye-catcherPrachtige, energiezuinige en zeer goed onderhouden vrijstaande woning
Open House
- Sunday, January 12 from 1:00 PM to 2:30 PM
Description
This beautiful and meticulously maintained detached house, boasting no fewer than 5 bedrooms and situated opposite the Dommel nature reserve, offers everything you seek in terms of luxury, comfort, and sustainability. Over the years, the property has been modernized and is equipped with high-quality features that enhance its luxurious living experience. With no less than 25 solar panels, HR++ glass, a hybrid heating system, and a heat pump, this home is exceptionally energy-efficient.
Layout
Ground Floor: Upon entering, you are welcomed into a spacious and bright hallway with a cloakroom area, providing access to the various living spaces on the ground floor. A modern, luxuriously tiled toilet with a fountain, built-in mirror, and toilet roll holder. The fuse box has been fully updated and expanded.
Living Room: The living room features a stunning oak parquet floor and a sunken seating area with a gas fireplace, creating a cozy and warm ambiance. Large windows and sliding doors to the garden provide a magnificent view of the beautifully landscaped outdoor area from every corner of the living room. The adjacent dining area offers a delightful space for meals with a view of the front of the house.
Kitchen: The luxurious kitchen is fully equipped with premium built-in Miele appliances, including an induction hob, extractor, convection oven, warming drawer, steam oven, Quooker, dishwasher, large refrigerator, and a kitchen boiler for hot water. The kitchen also provides access to a spacious and practical utility/storage room.
Bedroom and Bathroom: The ground floor features a spacious bedroom with air conditioning and a modern bathroom equipped with a bathtub, toilet, double sink in a wide vanity unit, and a window. Ideal for future-proof living.
First Floor: A beautiful mezzanine overlooks the hallway, creating a delightful sense of space. On this floor, you will find two large bedrooms (with carpeting) and a second bathroom with a spacious walk-in shower (rain shower and hand shower), a floating toilet, and a corner sink.
Technical Room/Storage: This space houses the central heating system (2023), air heating unit, heat pump, and inverter for the solar panels.
Second Floor: Accessible via a fixed staircase, the attic floor features a playful layout with a spiral staircase, window, and skylight. This floor also has two cozy bedrooms, each with carpeting and a window.
Garden: The property is set on a generous plot with a beautifully landscaped garden featuring multiple terraces, a pond, and thoughtfully arranged plantings showcasing stunning autumn colors. The garden is equipped with an irrigation system, atmospheric lighting, and offers complete privacy.
Garage: Finally, the house includes a large integral garage with an electric roller door, connections for washing appliances, electricity, lighting, and a sink. It provides ample space for a car and additional storage.
Location: Situated in a peaceful residential area in the Luytelaer neighborhood, opposite the Dommel nature reserve, this property offers tranquility alongside practical conveniences. Shops, schools, and major roads are within easy reach, combining serene living with accessibility.
GENERAL FEATURES
- Spacious and impeccably maintained detached house;
- Generous living area with sunken seating and a gas fireplace;
- Luxury kitchen with Miele appliances;
- Ground floor bedroom (with air conditioning) and luxury bathroom;
- Two bedrooms on both the 1st and 2nd floors;
- Large integral garage with electric roller door and sink;
- Energy-efficient with 25 solar panels, heat pump, hybrid heating, and HR++ glass;
- Beautifully landscaped private garden with a pond, 3 terraces, lighting, and irrigation system;
- Equipped with electrically operated screens;
- Peaceful location opposite the Dommel nature reserve, near amenities and major roads;
- Thanks to sustainable features such as the heat pump, HR++ glass, hybrid heating, and 25 solar panels, the property
boasts very low energy bills, ensuring a comfortable and future-proof living experience;
- In short, a move-in-ready home where every detail has been considered.
- Schedule a viewing today and experience the comfort and luxury of this unique property for yourself!
Features
Transfer of ownership
- Asking price
- € 1,095,000 kosten koper
- Asking price per m²
- € 5,023
- Listed since
- Status
- Available
- Acceptance
- Available in consultation
Construction
- Kind of house
- Villa, detached residential property
- Building type
- Resale property
- Year of construction
- 1976
- Type of roof
- Shed roof covered with roof tiles
Surface areas and volume
- Areas
- Living area
- 218 m²
- Other space inside the building
- 18 m²
- Exterior space attached to the building
- 21 m²
- Plot size
- 1,117 m²
- Volume in cubic meters
- 874 m³
Layout
- Number of rooms
- 6 rooms (5 bedrooms)
- Number of bath rooms
- 2 bathrooms and 1 separate toilet
- Bathroom facilities
- Double sink, bath, 2 toilets, washstand, walk-in shower, and sink
- Number of stories
- 2 stories and an attic
- Facilities
- Air conditioning, alarm installation, outdoor awning, optical fibre, mechanical ventilation, passive ventilation system, sliding door, and TV via cable
Energy
- Energy label
- Insulation
- Completely insulated
- Heating
- CH boiler, gas heater, heat recovery unit and heat pump
- Hot water
- CH boiler and electrical boiler
- CH boiler
- Intergas (gas-fired combination boiler from 2023, in ownership)
Cadastral data
- WOENSEL N 1028
- Cadastral map
- Area
- 1,117 m²
- Ownership situation
- Full ownership
Exterior space
- Location
- Alongside park, in wooded surroundings, in residential district, open location and unobstructed view
- Garden
- Surrounded by garden
Storage space
- Shed / storage
- Built-in
- Facilities
- Electricity
Garage
- Type of garage
- Carport and built-in
- Capacity
- 1 car
- Facilities
- Electrical door, electricity and running water
Parking
- Type of parking facilities
- Parking on private property
Photos 67
Floorplans 4
© 2001-2025 funda



































































