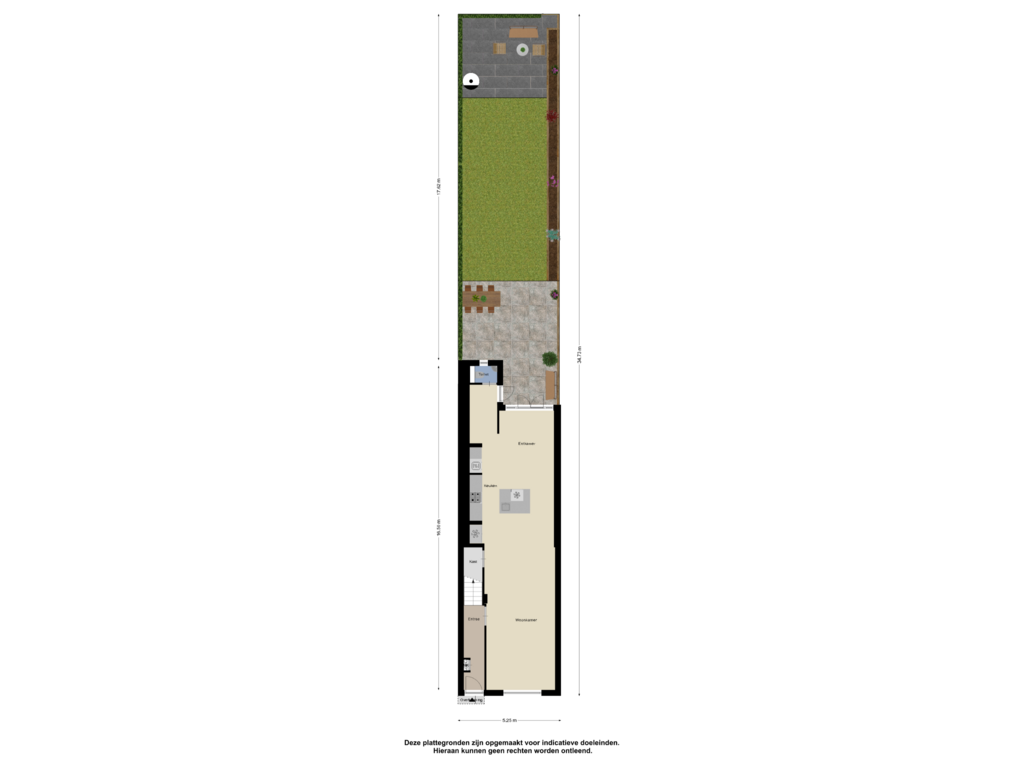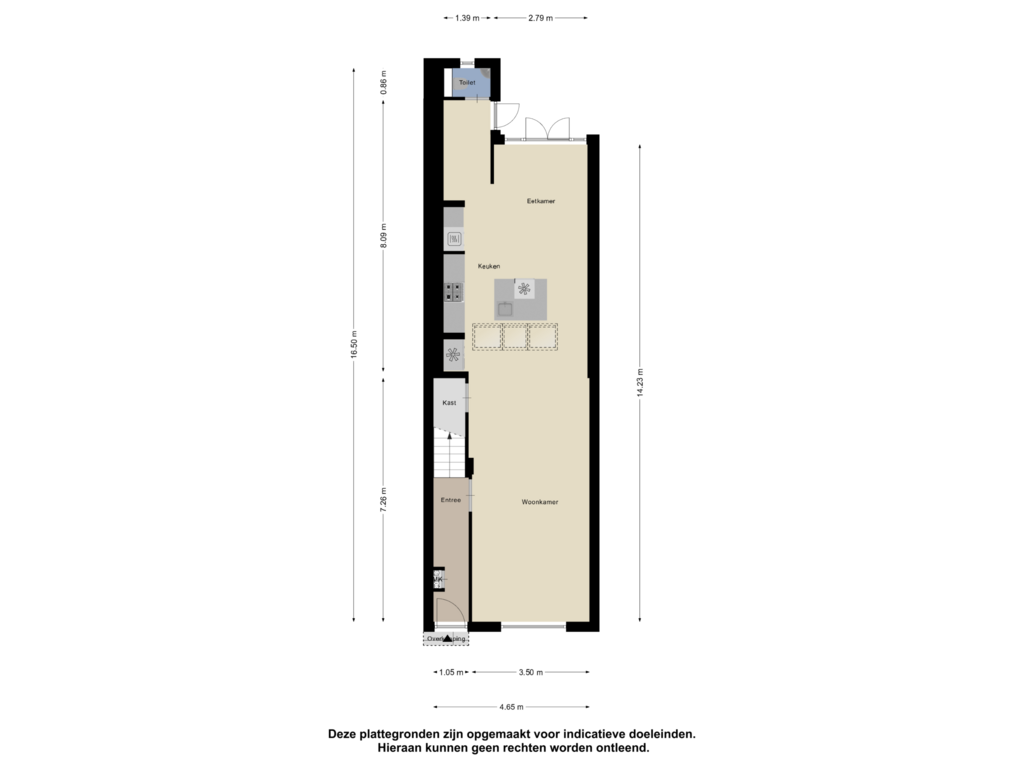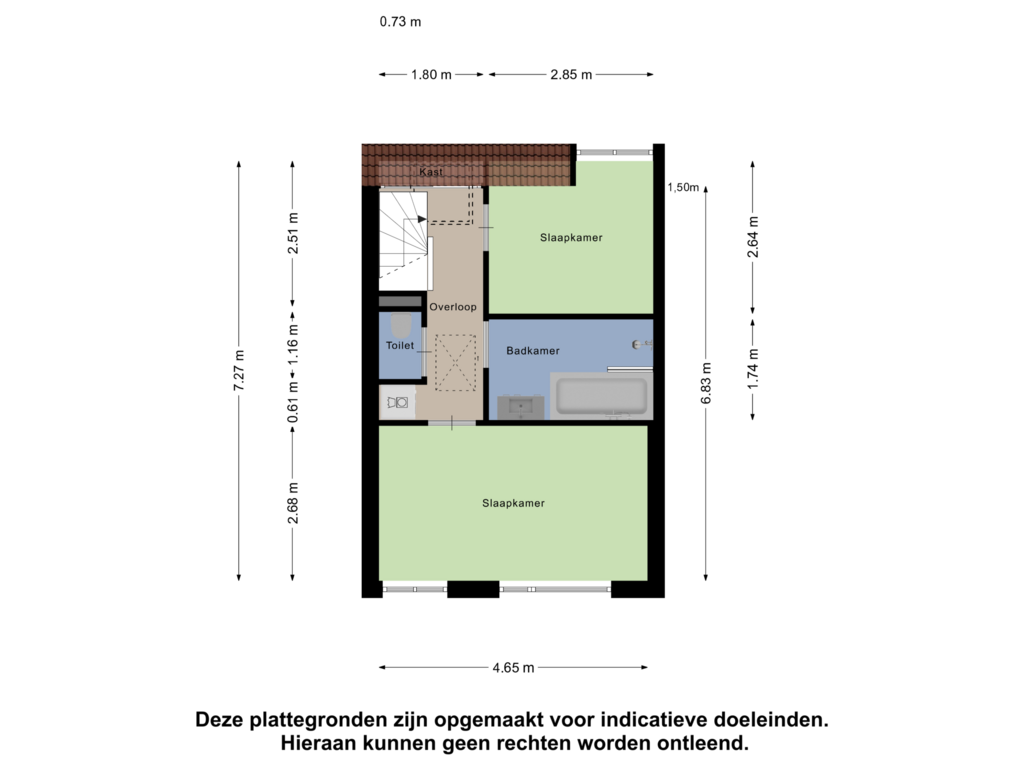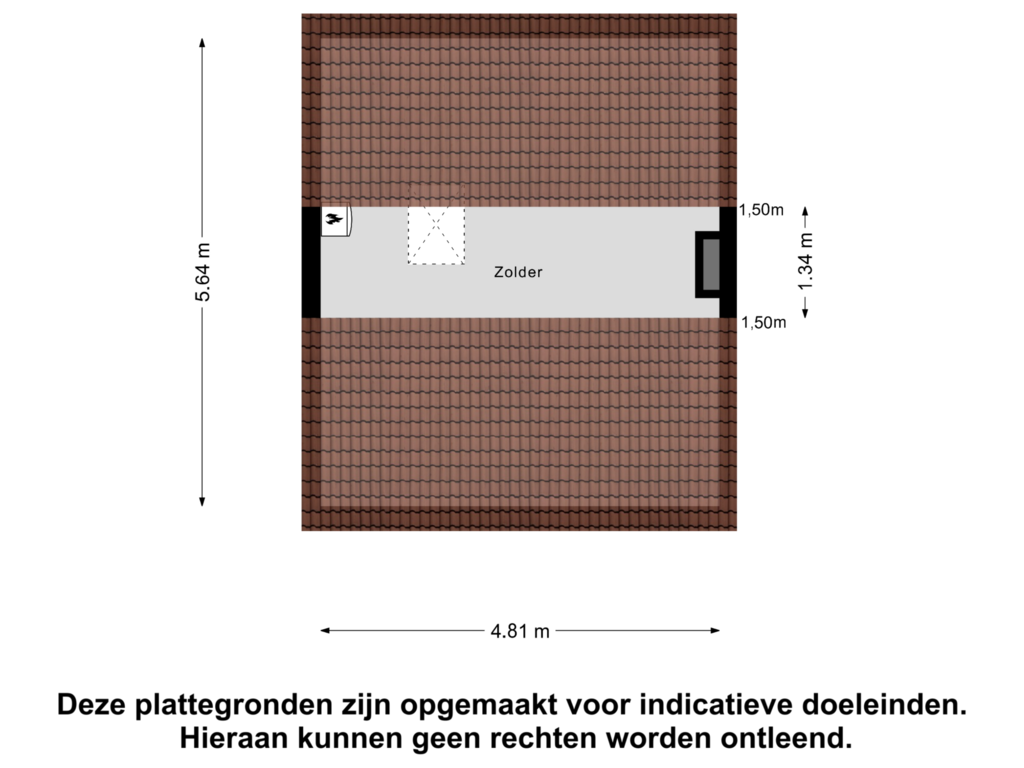This house on funda: https://www.funda.nl/en/detail/koop/eindhoven/huis-kreeftstraat-57/43741660/
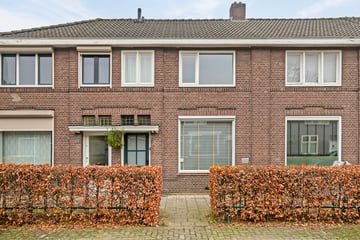
Kreeftstraat 575654 AC EindhovenRapelenburg
€ 519,500 k.k.
Description
Warm and Stylish Living at Kreeftstraat 57 in Eindhoven
A charming pre-war home where character and comfort meet. Situated in a quiet street, just a stone's throw from Eindhoven's vibrant city center, you'll find this inviting house at Kreeftstraat 57. Lovingly and meticulously renovated in recent years, the home is now fully prepared to welcome its new resident.
In 2021, the house underwent a complete renovation, including a full-width extension at the rear. The entire electrical system was replaced, the upper floor was insulated, and the walls and ceilings throughout the house were newly plastered, complemented by stylish recessed lighting. Both the kitchen and the bathroom, along with the toilet facilities, were newly installed in 2021.
Additional Highlights:
-Energy label B
2 bedrooms
-Exterior painting completed in 2023
-Predominantly HR++ double glazing
-Ground floor equipped with underfloor heating
-Upper floor features air conditioning
-Spacious, sunny, and private backyard
Upon entering, you'll immediately sense the home's warm and welcoming ambiance. The 2021 rear extension provides a generous and light-filled living space. The living room is located at the front of the house, while the rear offers ample space to create a large dining area—ideal for cozy evenings with friends or relaxing family moments.
The new kitchen is equipped with modern appliances, including a luxurious fridge-freezer, dishwasher, 5-burner gas stove, wine climate cabinet, and a combi oven. Additional storage is available in the practical basement cupboard. The ground floor features sleek finishes with plastered walls and ceilings, complemented by a beautiful PVC floor.
At the rear of the house, you'll find a toilet and a door leading to the backyard. The backyard is also accessible via French doors, providing seamless indoor-outdoor living.
Upstairs, there are two comfortable bedrooms, perfect for a couple, a small family, or use as a home office. The master bedroom is fitted with air conditioning that includes a heating function. The new bathroom is luxuriously finished, featuring a walk-in shower, bathtub, vanity unit, and electric underfloor heating—offering all the comfort you could need. Additionally, there's a separate toilet on this floor. The attic, accessible via a loft ladder, provides extra storage space.
The surprisingly spacious backyard is a true oasis. Here, you can enjoy peace and privacy surrounded by greenery. Whether you love gardening, want a play area for children, or simply wish to relax with a book in the sun, this garden has it all.
The location is a major advantage. Living here means being just steps away from the heart of Eindhoven, with all the shops, restaurants, and amenities you could desire. At the same time, you're close to the tranquility and natural beauty of the Genneper Parken and Stadswandelpark—perfect for a scenic walk or a morning workout. The A2, A58, and A67 highways are easily accessible, as are major employers such as ASML and the High Tech Campus.
Features
Transfer of ownership
- Asking price
- € 519,500 kosten koper
- Asking price per m²
- € 5,195
- Listed since
- Status
- Available
- Acceptance
- Available in consultation
Construction
- Kind of house
- Single-family home, row house
- Building type
- Resale property
- Year of construction
- 1925
- Type of roof
- Gable roof covered with roof tiles
Surface areas and volume
- Areas
- Living area
- 100 m²
- Other space inside the building
- 6 m²
- Exterior space attached to the building
- 1 m²
- Plot size
- 178 m²
- Volume in cubic meters
- 376 m³
Layout
- Number of rooms
- 3 rooms (2 bedrooms)
- Number of bath rooms
- 1 bathroom and 2 separate toilets
- Bathroom facilities
- Walk-in shower, bath, underfloor heating, and washstand
- Number of stories
- 2 stories
- Facilities
- Air conditioning, skylight, optical fibre, mechanical ventilation, and TV via cable
Energy
- Energy label
- Insulation
- Roof insulation, energy efficient window, insulated walls and floor insulation
- Heating
- CH boiler and partial floor heating
- Hot water
- CH boiler and electrical boiler
- CH boiler
- Remeha Avanta (gas-fired combination boiler from 2021, in ownership)
Cadastral data
- GESTEL C 4885
- Cadastral map
- Area
- 178 m²
- Ownership situation
- Full ownership
Exterior space
- Location
- Alongside park, alongside a quiet road and in residential district
- Garden
- Back garden
- Back garden
- 88 m² (19.00 metre deep and 5.25 metre wide)
- Garden location
- Located at the northeast with rear access
Parking
- Type of parking facilities
- Public parking
Photos 32
Floorplans 4
© 2001-2024 funda
































