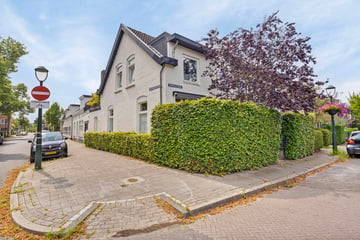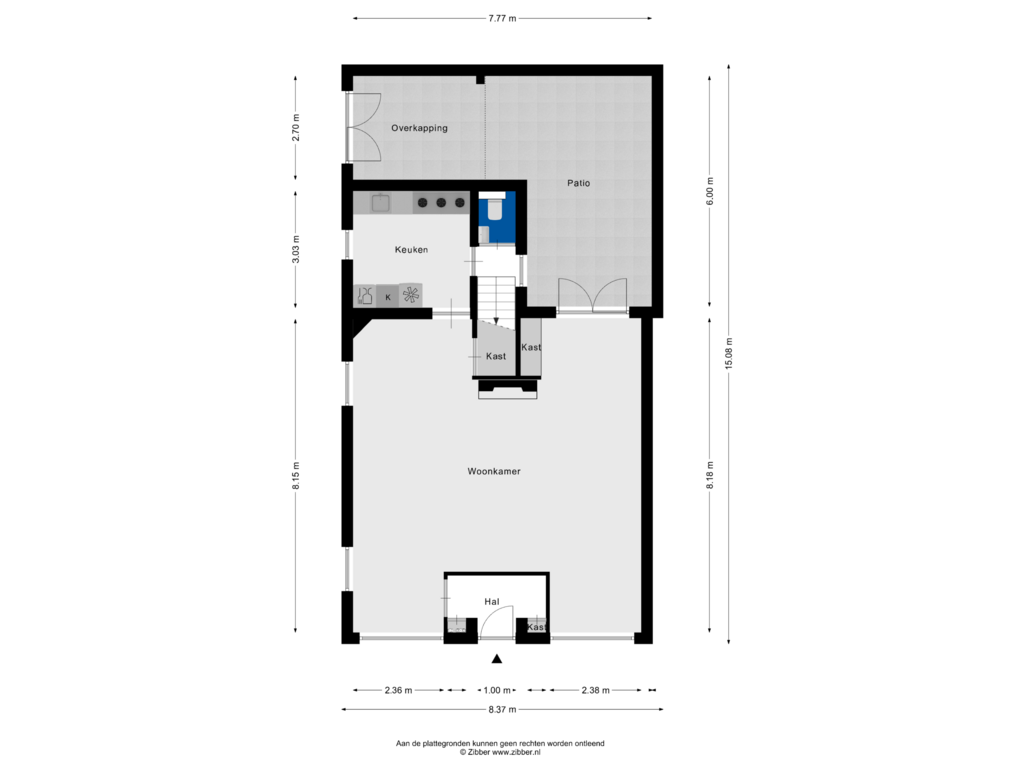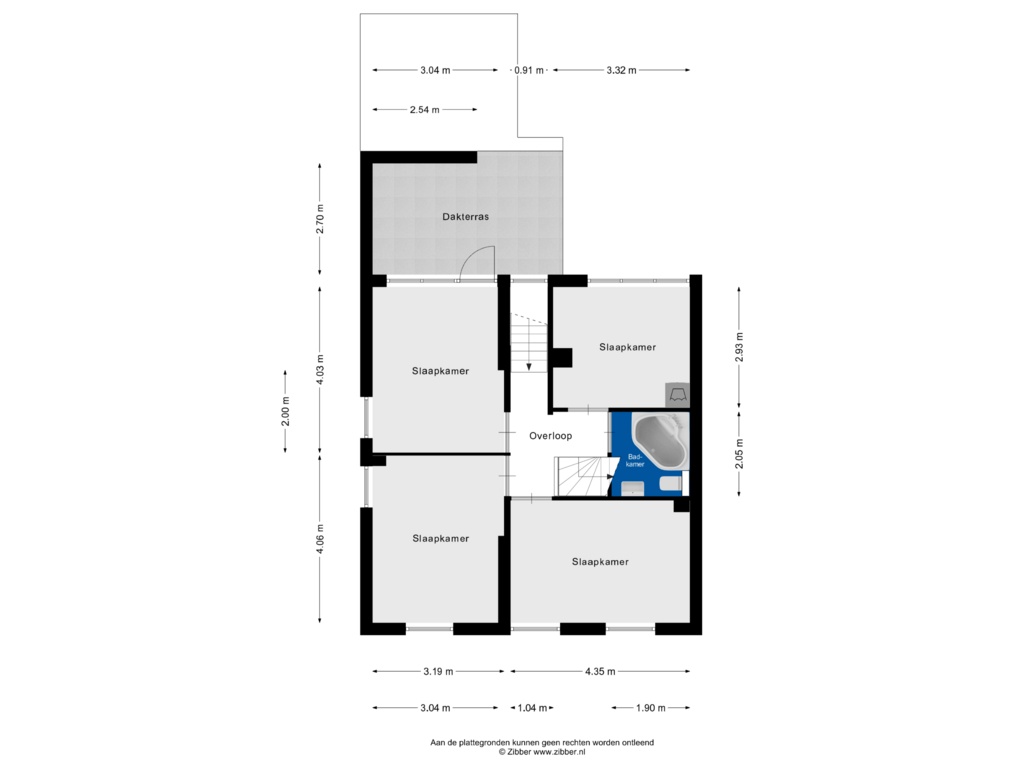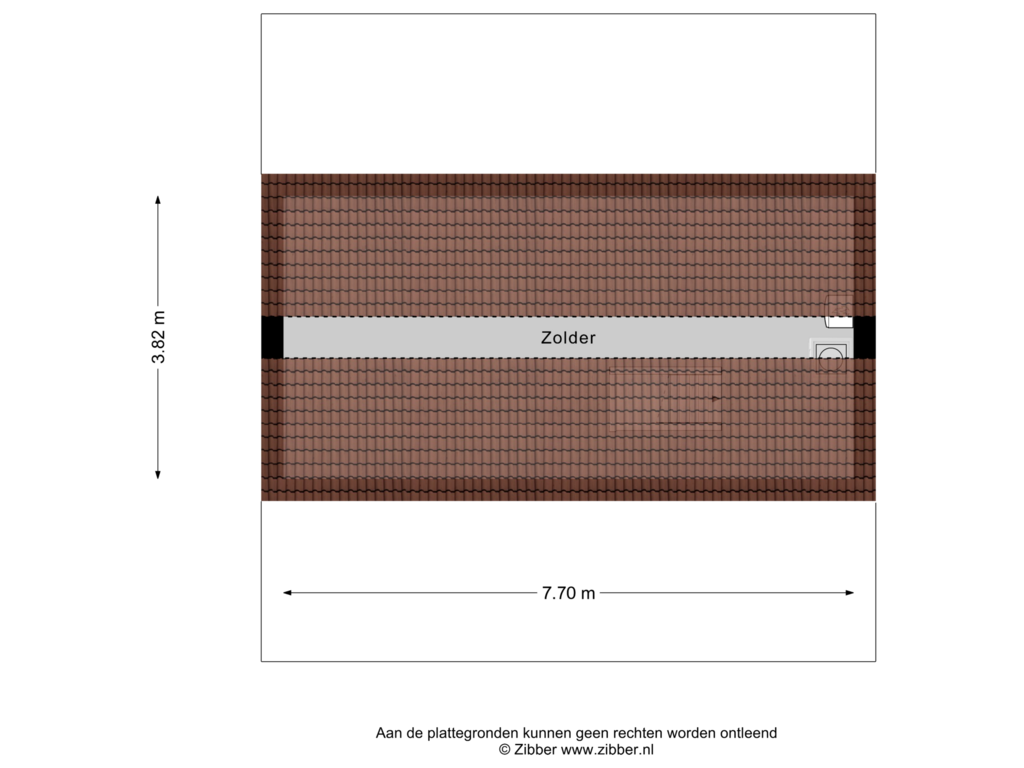This house on funda: https://www.funda.nl/en/detail/koop/eindhoven/huis-kwartelstraat-24/43709392/

Kwartelstraat 245613 ET EindhovenVillapark
€ 650,000 k.k.
Eye-catcherPrachtige gerenoveerde 2/1 kap woning in zeer gewilde wijk Villapark!
Description
A fully modernized semi-detached house with storage room, located in a very popular neighborhood 'Villapark'.
The house has been completely modernized in a very tasteful way and is located in the 'Villapark' district. This beautiful semi-detached house is characterized by a beautiful layout with no fewer than 4 spacious bedrooms. In the spacious living room there is a lot of light through the large windows and a high level of finish. Only a viewing can really do justice to this beautiful home!
The house is located in a beautiful neighborhood, which is characterized by characteristic pre-war homes and a very pleasant living environment. Located a stone's throw from the city center. Shops, schools, entertainment venues, NRE site, NS station and Eindhoven University of Technology are within walking distance. Near highways.
Layout:
Through the front door you enter the hall with wooden floor. The meter cupboard is also provided here.
From the hall we enter the spacious living/dining room with wooden floor, stair cupboard, patio doors to the backyard and an attractive fireplace with wood stove. The living/dining room enjoys a lot of light through the many windows.
From the living/dining room we enter the closed kitchen with a wooden floor, a modern kitchen design with a wall arrangement on one side and a new cupboard wall on the other side. The kitchen has a stainless steel worktop with sink, built-in hob (gas), extractor hood and various drawers and cupboards. The cupboard wall is equipped with a refrigerator, dishwasher, combi oven and steam oven.
Through the swinging door we enter the portal with fixed stairs to the first floor and access to the toilet room.
The modern tiled toilet room is equipped with a wall closet and sink.
Via the stairs we reach the spacious landing with wooden floor, air conditioning and fixed stairs to the attic with plenty of storage space and central heating system.
On the landing on the right is the spacious bedroom at the rear with wooden floor and door to the attractive roof terrace, which has a wooden platform and greenery all around. On the left is the bedroom at the rear with wooden floor and connection for the washing equipment, which is currently used as a walk-in closet. Located at the front are two spacious bedrooms, also with wooden floor. All bedrooms are amply sized.
From the landing you also have access to the modern tiled bathroom with corner bath with whirlpool and shower facilities, wall closet and a modern vanity unit with sink.
The lovely, atmospheric city garden was completely modernized last year. From here access to storage / roof which is equipped with double doors to the street. The garden offers complete privacy.
At the front is a garden with decorative paving and beech hedge.
Particularities:
- Completely renovated
- Located in the Villa Park district
- Quiet location, also ideal for children
- Located a stone's throw from the center
- Modern decor
- Luxurious finish and ready to move in
- Spacious bright living room
- Practical kitchen with luxury kitchen setup
- 4 spacious sleeping quarters
- Luxury bathroom
Features
Transfer of ownership
- Asking price
- € 650,000 kosten koper
- Asking price per m²
- € 4,710
- Listed since
- Status
- Available
- Acceptance
- Available in consultation
Construction
- Kind of house
- Single-family home, semi-detached residential property
- Building type
- Resale property
- Year of construction
- 1928
- Type of roof
- Gable roof
Surface areas and volume
- Areas
- Living area
- 138 m²
- Other space inside the building
- 4 m²
- Exterior space attached to the building
- 22 m²
- Plot size
- 144 m²
- Volume in cubic meters
- 518 m³
Layout
- Number of rooms
- 6 rooms (4 bedrooms)
- Number of stories
- 2 stories and an attic
Energy
- Energy label
Cadastral data
- TONGELRE F 1086
- Cadastral map
- Area
- 144 m²
Exterior space
- Garden
- Back garden and front garden
Parking
- Type of parking facilities
- Paid parking
Photos 41
Floorplans 3
© 2001-2024 funda











































