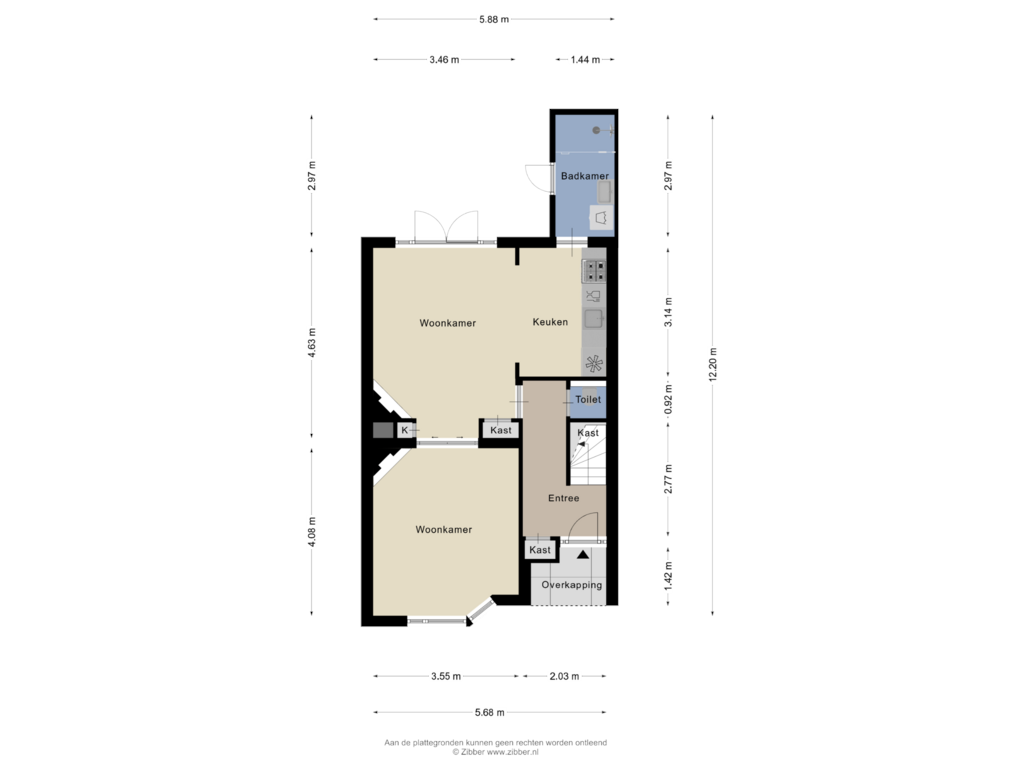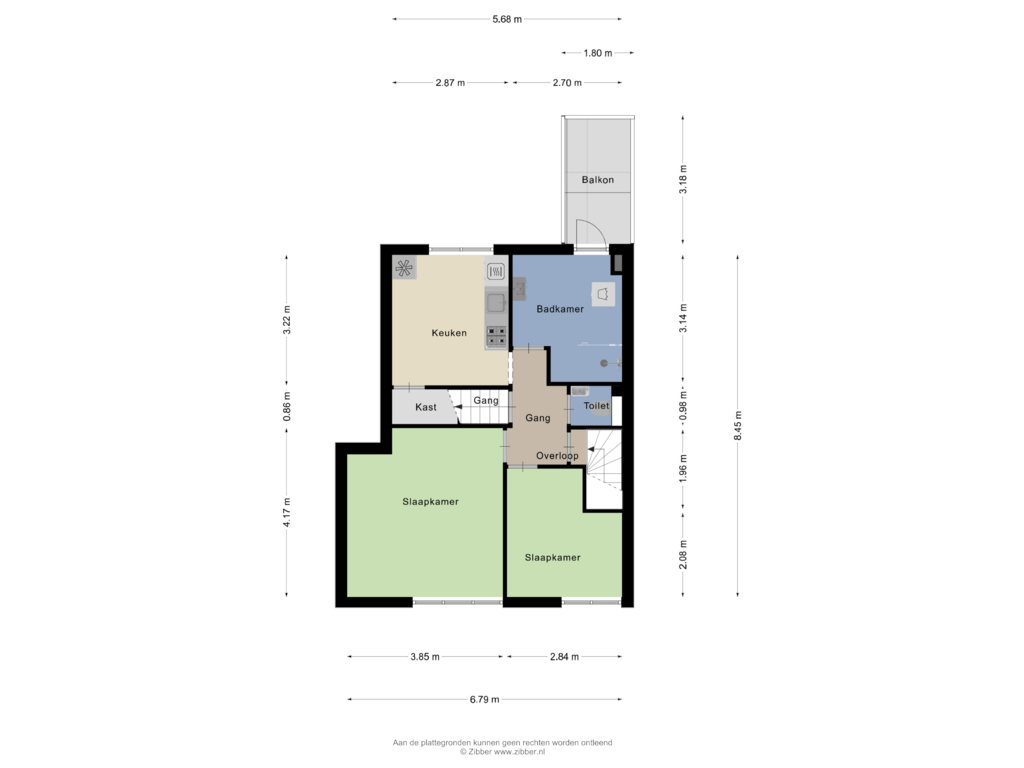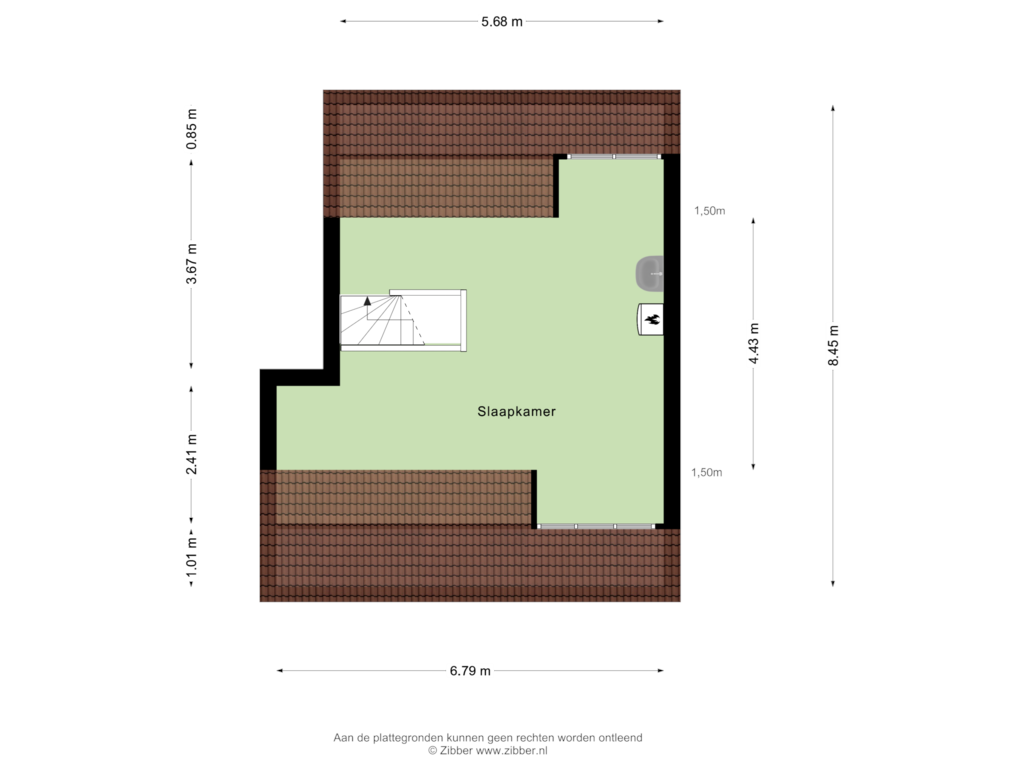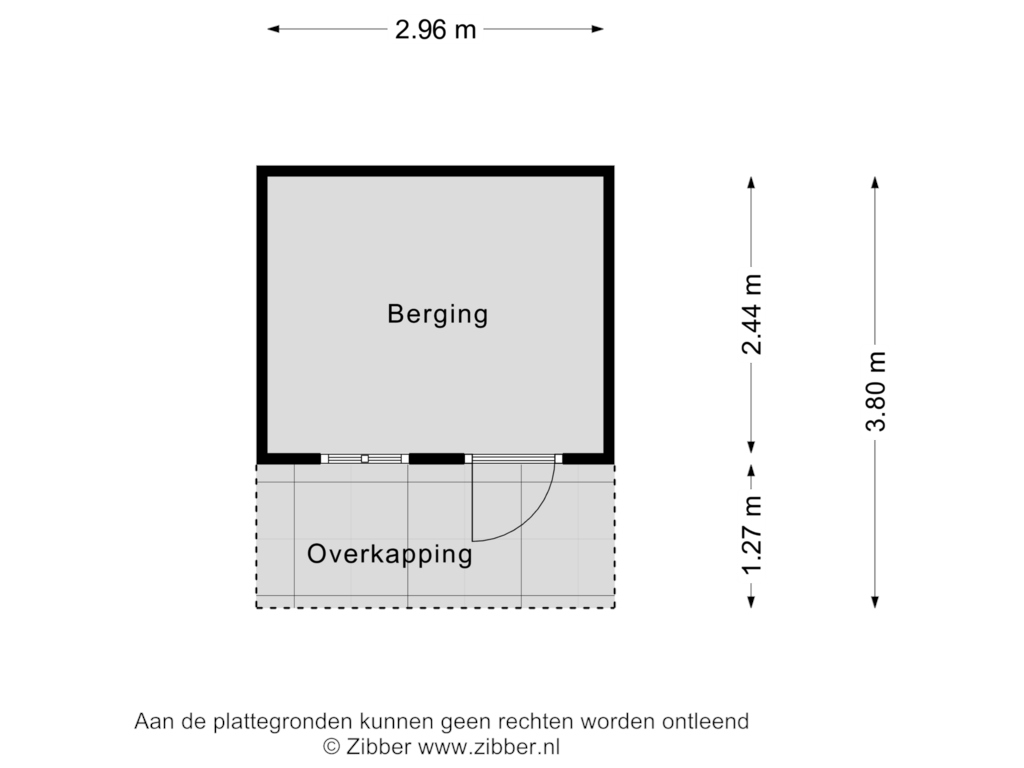This house on funda: https://www.funda.nl/en/detail/koop/eindhoven/huis-leenderweg-221/43729566/
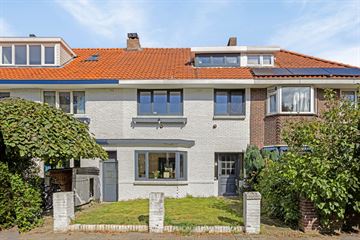
Leenderweg 2215643 AH EindhovenNieuwe Erven
€ 550,000 k.k.
Description
Charming and spacious 1920s home with authentic details and modern comforts.
This delightful pre-war home offers a generous net living space of approximately 135 m² (gross 183 m²) and has been fully renovated while retaining original features such as en-suite doors, stained glass windows, and a fireplace.
The property features a spacious, characterful living room, two modern kitchens, two designer bathrooms, four bedrooms, a rooftop terrace, and a deep backyard with a storage shed and rear access.
Thanks to recent renovations (2021) – including new kitchens, bathrooms, electrical wiring, plumbing, flooring on the first and second floors, and attic insulation – the house is move-in ready. It is also highly suitable for dual occupancy, multigenerational living, or large families.
Located in the popular Stratum district, near Eindhoven city center, the property is close to daily amenities, major highways, and green areas such as Stratumse Heide and Genneper Parken, all within walking and cycling distance.
ASML and High Tech campus is also just a short bike ride away.
LAYOUT
Ground Floor:
Entrance with a hallway, utility cupboard, staircase, cellar cupboard, toilet, and access to the living room. The charming living room boasts original en-suite doors, built-in cabinets, a bay window, a fireplace, herringbone parquet flooring, and French doors opening to the backyard.
The modern open kitchen is equipped with a stainless-steel sink, built-in combi oven, gas hob, extractor hood, dishwasher, and fridge-freezer. The kitchen features a tiled floor and provides access to a modern tiled bathroom with a walk-in shower, washbasin, and washing machine connection.
First Floor:
Landing with access to three spacious bedrooms, a second bathroom, and a separate toilet.
Bedroom 1: approx. 15 m², located at the front with laminate flooring.
Bedroom 2: approx. 8 m², also at the front with laminate flooring.
Bedroom 3 / kitchen: approx. 9 m², at the rear, with a second kitchen setup (including built-in appliances), a built-in wardrobe, and laminate flooring.
The second modern bathroom features a walk-in shower, vanity unit, and washing machine connection, with access to the rooftop terrace.
Second Floor:
Accessible via a fixed staircase.
Bedroom 4: A spacious open-plan area with laminate flooring, a washbasin, central heating system, and various storage spaces. The dormer windows at the front and rear bring in plenty of natural light and offer potential for creating additional (bed)rooms.
Garden:
The deep backyard, facing northeast, offers privacy, sun and shade terraces, a lawn, and a storage shed. It can be accessed via a private rear entrance and a shared alley from the front of the house. Additionally, the property features a deep front garden.
Features:
• Year of construction: 1929 (according to BAG records)
• Usable floor area: approx. 135 m²
• Gross floor area: approx. 183 m²
• Plot size: 181 m²
• Characteristic features such as en-suite doors and stained glass
• Two kitchens and two bathrooms
• Four well-maintained bedrooms
• Remeha HR combi boiler (2020, owned)
• Largely fitted with uPVC frames and HR++ glazing
• Cavity wall insulation (front and rear facade)
• Energy label: C
• Fiber-optic internet available
• Ideally located in a sought-after residential area near the city center and nature
This description has been carefully compiled to provide you with a clear impression of the property; no rights can be derived from it.
Features
Transfer of ownership
- Asking price
- € 550,000 kosten koper
- Asking price per m²
- € 4,074
- Listed since
- Status
- Available
- Acceptance
- Available in consultation
Construction
- Kind of house
- Single-family home, row house
- Building type
- Resale property
- Year of construction
- 1929
- Type of roof
- Gable roof
Surface areas and volume
- Areas
- Living area
- 135 m²
- Exterior space attached to the building
- 8 m²
- External storage space
- 7 m²
- Plot size
- 181 m²
- Volume in cubic meters
- 477 m³
Layout
- Number of rooms
- 6 rooms (4 bedrooms)
- Number of bath rooms
- 2 bathrooms and 2 separate toilets
- Number of stories
- 3 stories
Energy
- Energy label
- Insulation
- Roof insulation, energy efficient window and insulated walls
- Heating
- CH boiler
- Hot water
- CH boiler
- CH boiler
- Remeha (gas-fired combination boiler from 2020, in ownership)
Cadastral data
- STRATUM D 730
- Cadastral map
- Area
- 181 m²
Exterior space
- Garden
- Back garden and front garden
- Back garden
- 66 m² (11.00 metre deep and 6.00 metre wide)
- Garden location
- Located at the northeast with rear access
- Balcony/roof terrace
- Balcony present
Storage space
- Shed / storage
- Detached wooden storage
Parking
- Type of parking facilities
- Public parking
Photos 27
Floorplans 4
© 2001-2024 funda



























