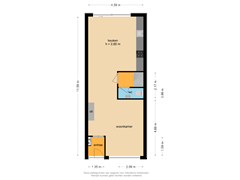Sold under reservation
Meierijlaan 445628 BA EindhovenWoenselse Heide
- 112 m²
- 138 m²
- 4
€ 395,000 k.k.
Description
Woonhub presents
Welcome to this spacious terraced house, located on the quiet Meijerijlaan in Eindhoven. This home offers everything you're looking for in a family home. The location is ideal, with schools, shops, and the city center just a short distance away.
Layout of the house:
Ground floor
You enter the house through the hallway, which provides access to the bright and spacious living room. The open kitchen at the rear is equipped with various appliances, including a dishwasher (replaced in 2022), a combination oven/microwave (replaced in 2023), a refrigerator, a gas stove, and an extractor hood. From the kitchen, you can step right into the backyard, a lovely spot to relax or enjoy outdoor dining.
First floor
On the first floor, you will find two generous bedrooms, one of which is currently used as a walk-in closet but can easily be converted into an additional bedroom. The beautiful bathroom is modern and equipped with a bathtub with Jet-Steam function, a shower (replaced in 2020), a sink, and a vanity unit. The windows on this floor are partially double-glazed.
Second floor
The attic level offers a spacious bedroom with ample storage space. This floor is well-insulated and can serve as an additional bedroom, home office, or hobby room, depending on your needs and preferences.
Outdoor space
The front garden is well-maintained and gives the house a welcoming appearance. The backyard offers a pleasant outdoor space. The garden is spacious and offers plenty of opportunities for gardening or creating a patio.
Property features:
• Living area: approx. 111,2 m²
• Plot area: approx. 138 m²
• Volume: approx. 378 m³
• Year of construction: 1968
• Energy label: C
• 3 bedrooms (with the possibility of creating a fourth bedroom where the walk-in closet is currently located)
• Largely double-glazed
• Central heating system
About the location and the neighborhood
The house is located in a quiet residential area with lots of greenery. Schools and daycare centers are within walking distance, as well as various supermarkets and other amenities. The city center of Eindhoven is easily accessible by bike or car, and major roads to other cities are just a short drive away. In short, a great place to live!
Features
Transfer of ownership
- Asking price
- € 395,000 kosten koper
- Asking price per m²
- € 3,527
- Listed since
- Status
- Sold under reservation
- Acceptance
- Available in consultation
Construction
- Kind of house
- Single-family home, row house
- Building type
- Resale property
- Year of construction
- 1968
- Specific
- With carpets and curtains
- Type of roof
- Gable roof covered with roof tiles
Surface areas and volume
- Areas
- Living area
- 112 m²
- External storage space
- 7 m²
- Plot size
- 138 m²
- Volume in cubic meters
- 378 m³
Layout
- Number of rooms
- 5 rooms (4 bedrooms)
- Number of bath rooms
- 1 bathroom and 2 separate toilets
- Bathroom facilities
- Shower, bath, sink, and washstand
- Number of stories
- 3 stories
- Facilities
- Outdoor awning, optical fibre, passive ventilation system, rolldown shutters, flue, and sliding door
Energy
- Energy label
- Insulation
- Roof insulation and partly double glazed
- Heating
- CH boiler
- Hot water
- CH boiler
- CH boiler
- Intergas KK HRE RFII 28/24 CW4 (gas-fired combination boiler from 2014, in ownership)
Cadastral data
- WOENSEL R 279
- Cadastral map
- Area
- 138 m²
- Ownership situation
- Full ownership
Exterior space
- Location
- In residential district
- Garden
- Back garden and front garden
Storage space
- Shed / storage
- Detached brick storage
- Facilities
- Electricity
Parking
- Type of parking facilities
- Public parking
Want to be informed about changes immediately?
Save this house as a favourite and receive an email if the price or status changes.
Popularity
0x
Viewed
0x
Saved
23/09/2024
On funda







